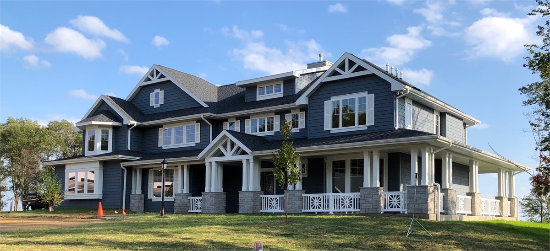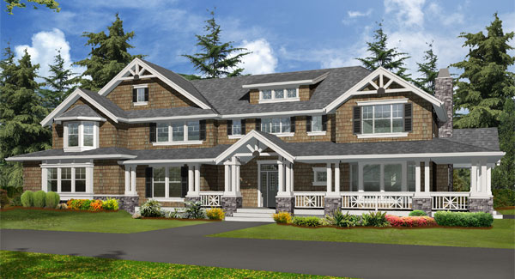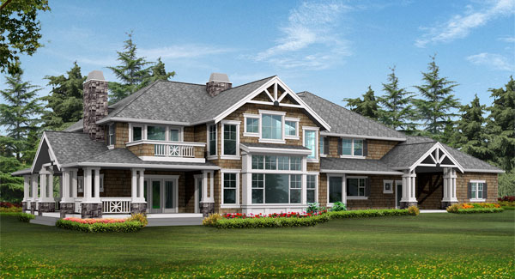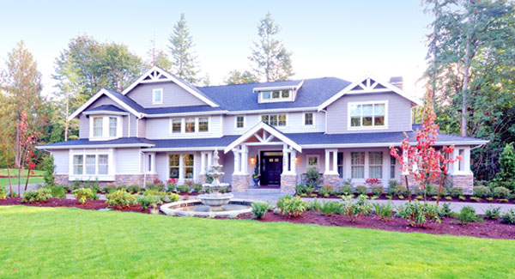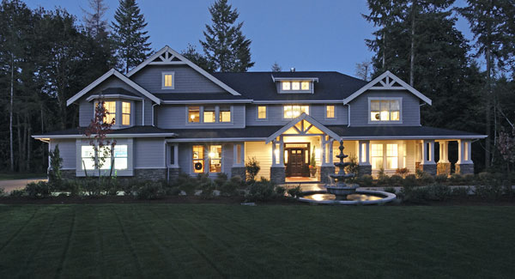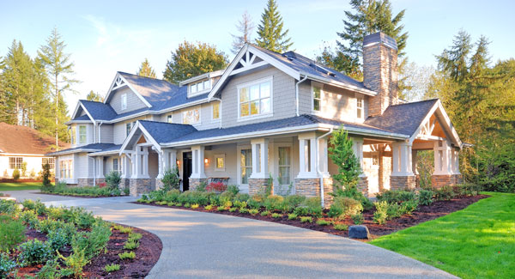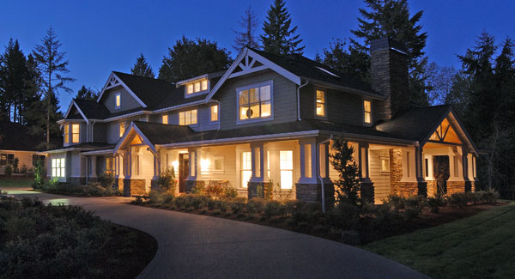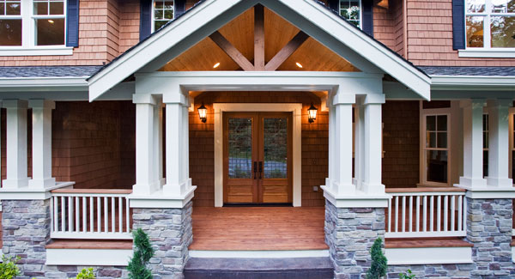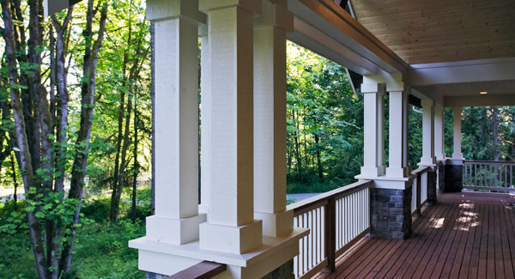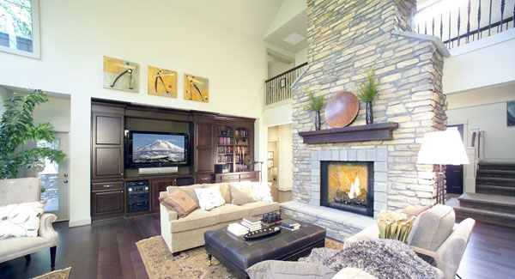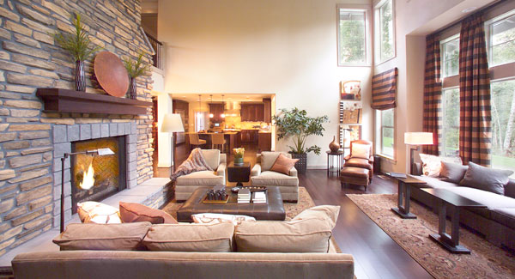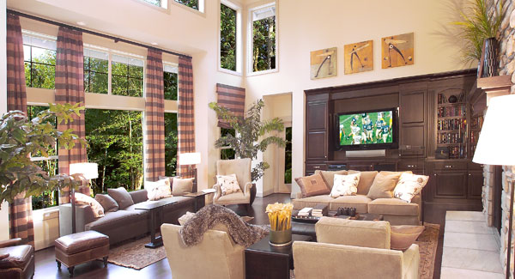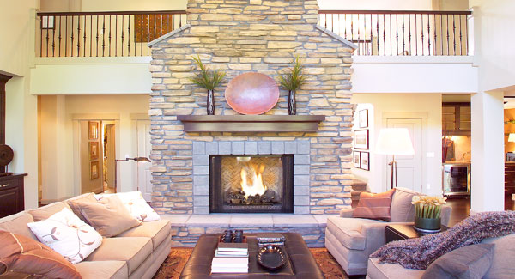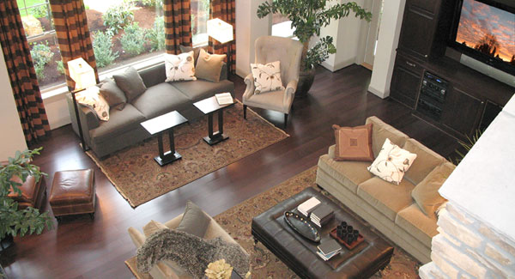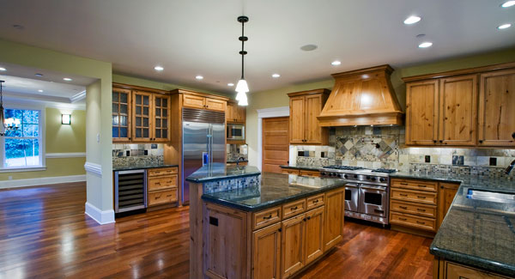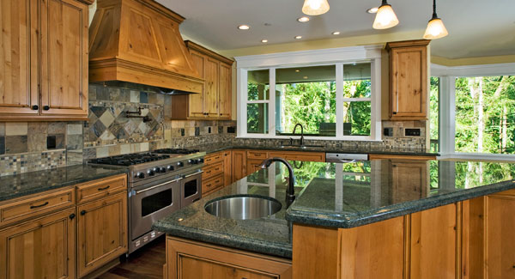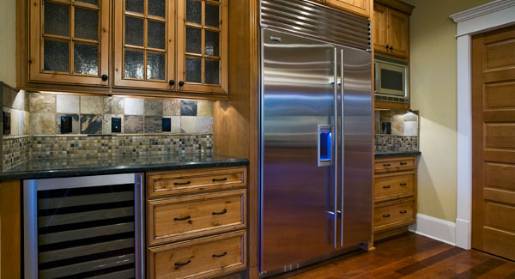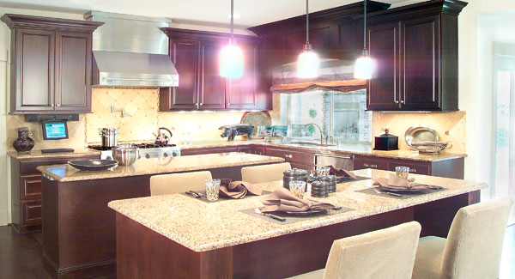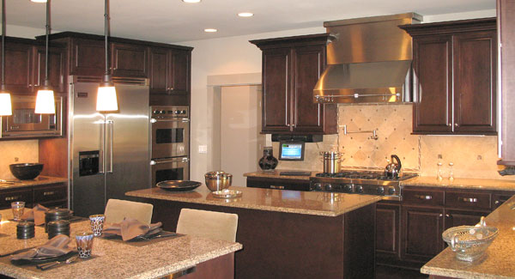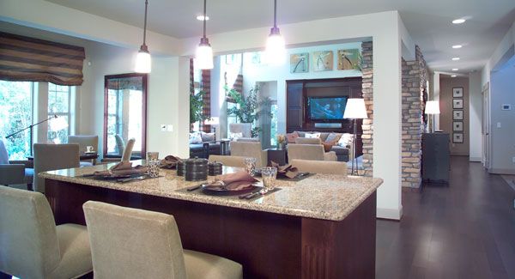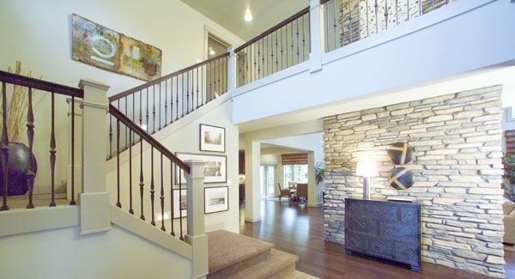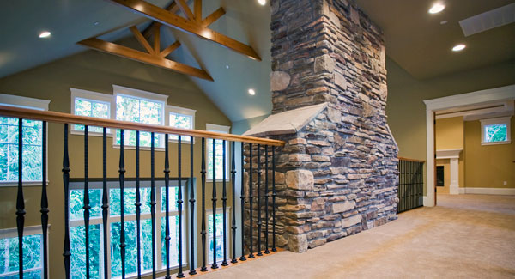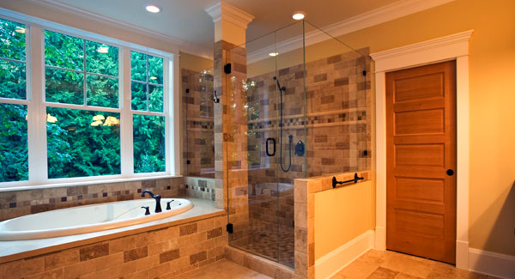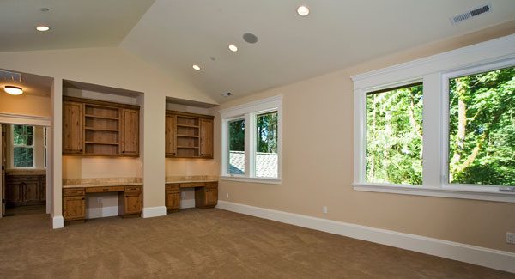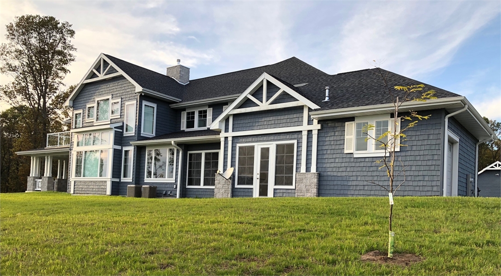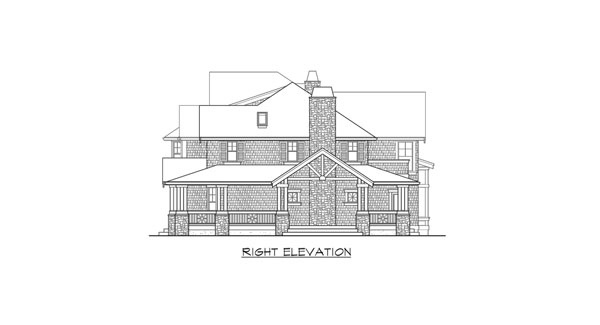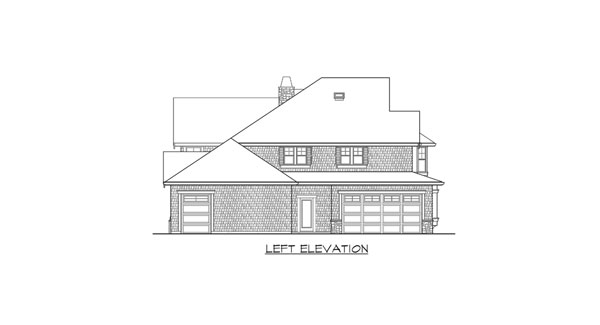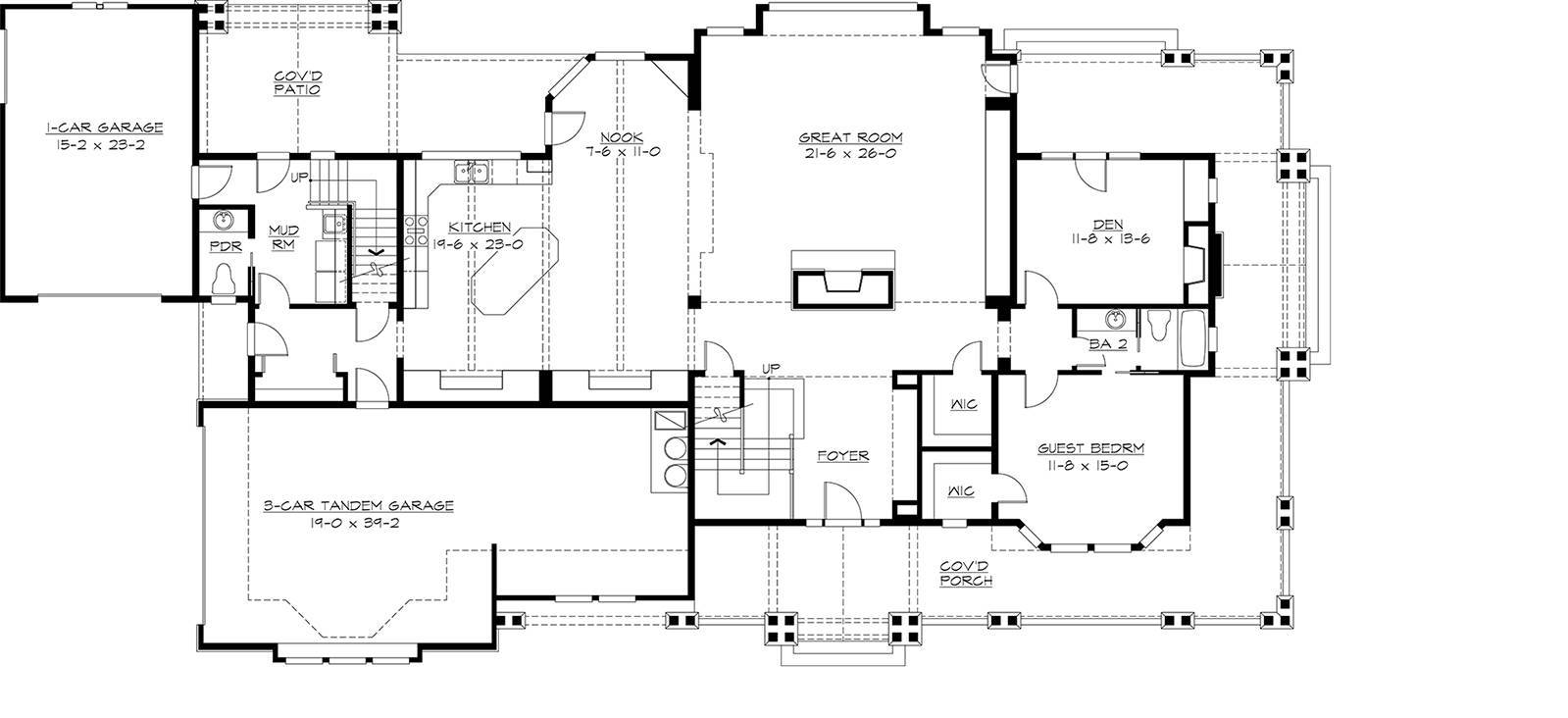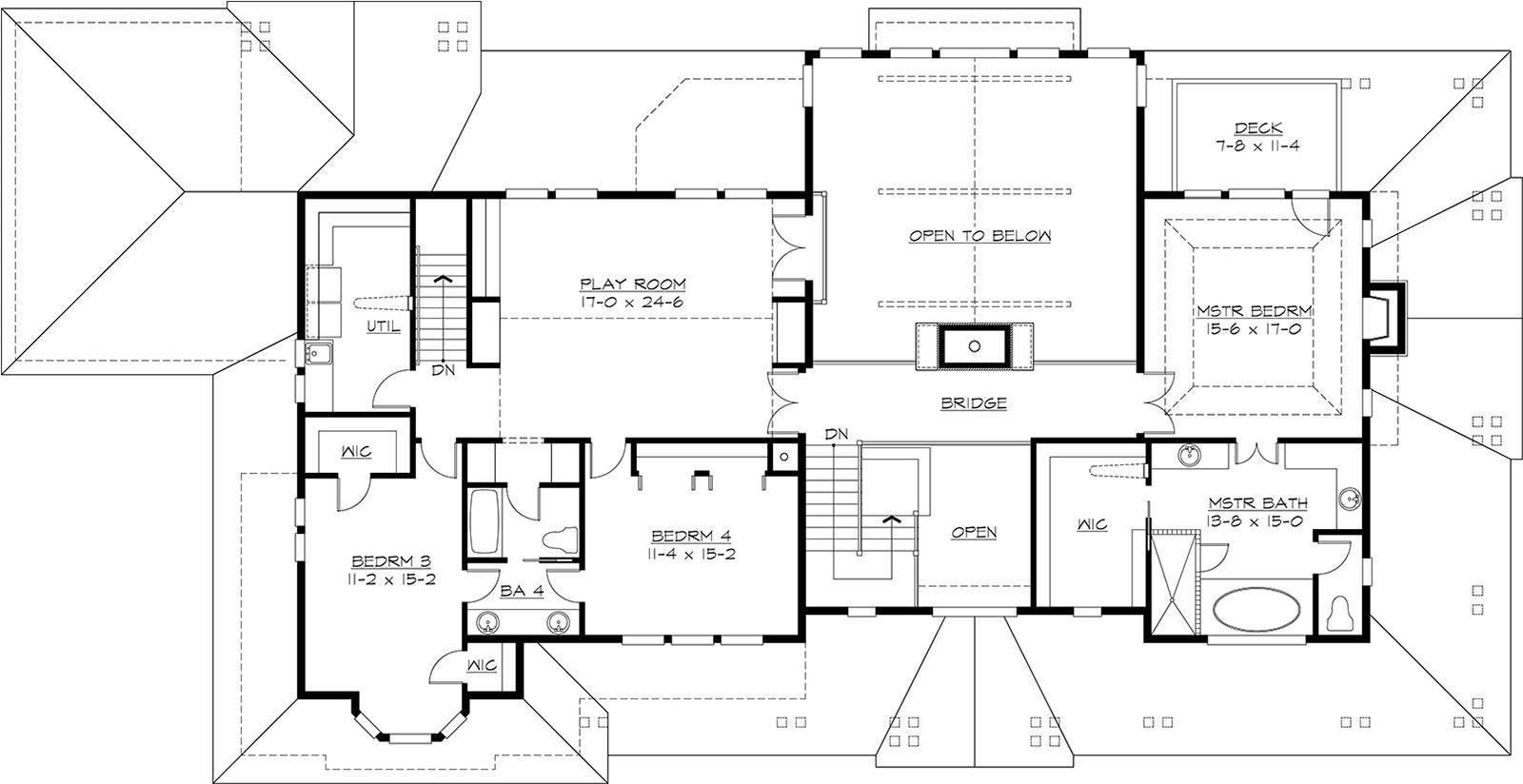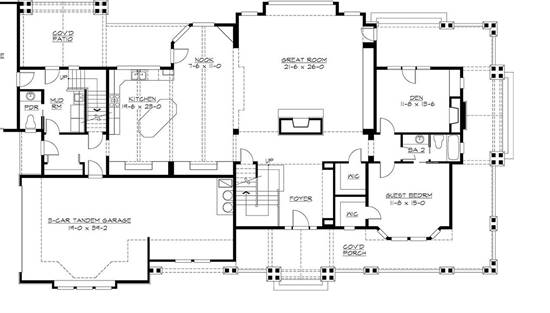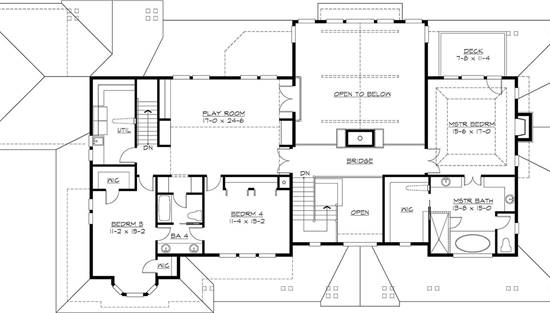- Plan Details
- |
- |
- Print Plan
- |
- Modify Plan
- |
- Reverse Plan
- |
- Cost-to-Build
- |
- View 3D
- |
- Advanced Search
About House Plan 3227:
Sweeping front, side and rear porches enhance this dramatic craftsman design, highlighted by truss-bracketed, shingled gables, shuttered window arrays, and white-trimmed grouped columns with rugged stone bases. The broad entry porch leads into a dynamic foyer space, spanned by a second-story bridge and anchored by a massive stone-clad fireplace. Combining the volume great room with the oversize nook and the grand chefs kitchen with its humongous island creates a truly spacious family living area. The main floor also includes a separate den and guest suite, along with split garages accessing through a mudroom with a private stair to the childrens wing upstairs, which has a gigantic vaulted playroom, two bedrooms with Jack-and-Jill bath, and a laundry. Across the foyer bridge lays the coffered master suite, with its romantic fireplace and private deck.
Plan Details
Key Features
2 Story Volume
Attached
Bonus Room
Covered Front Porch
Covered Rear Porch
Crawlspace
Deck
Double Vanity Sink
Fireplace
Foyer
Front Porch
Great Room
Guest Suite
Kitchen Island
Laundry 2nd Fl
Library/Media Rm
Loft / Balcony
Primary Bdrm Upstairs
Mud Room
Nook / Breakfast Area
Open Floor Plan
Rear Porch
Separate Tub and Shower
Side-entry
Storage Space
Suited for view lot
Tandem
Vaulted Ceilings
Walk-in Closet
Workshop
Wraparound Porch
Build Beautiful With Our Trusted Brands
Our Guarantees
- Only the highest quality plans
- Int’l Residential Code Compliant
- Full structural details on all plans
- Best plan price guarantee
- Free modification Estimates
- Builder-ready construction drawings
- Expert advice from leading designers
- PDFs NOW!™ plans in minutes
- 100% satisfaction guarantee
- Free Home Building Organizer

.jpg)
