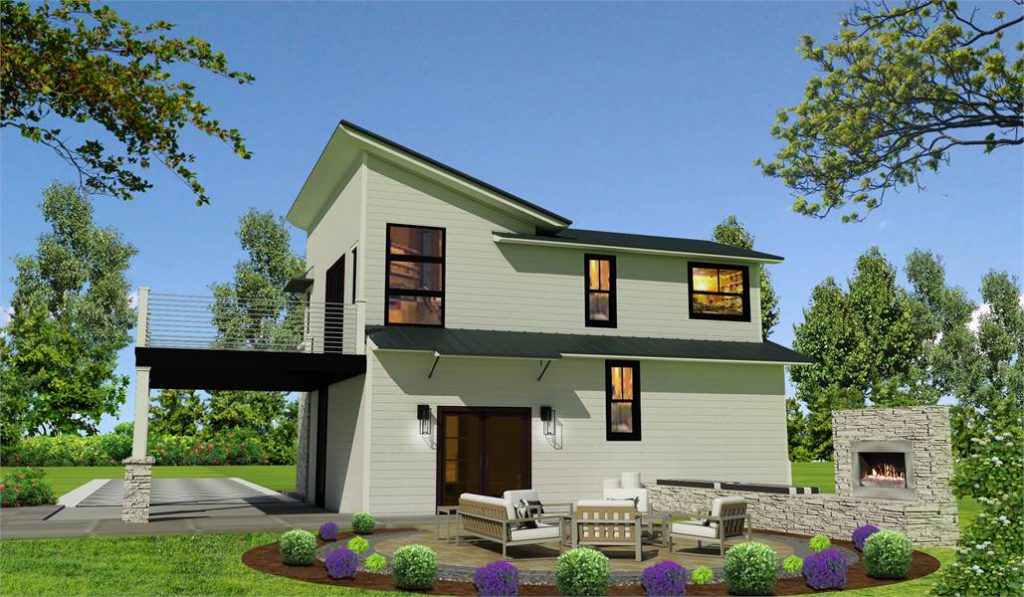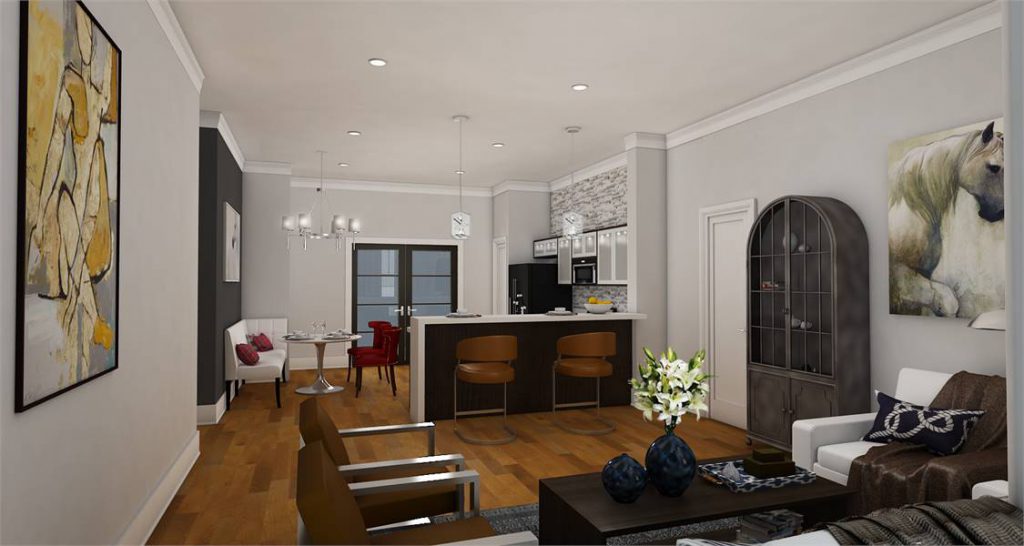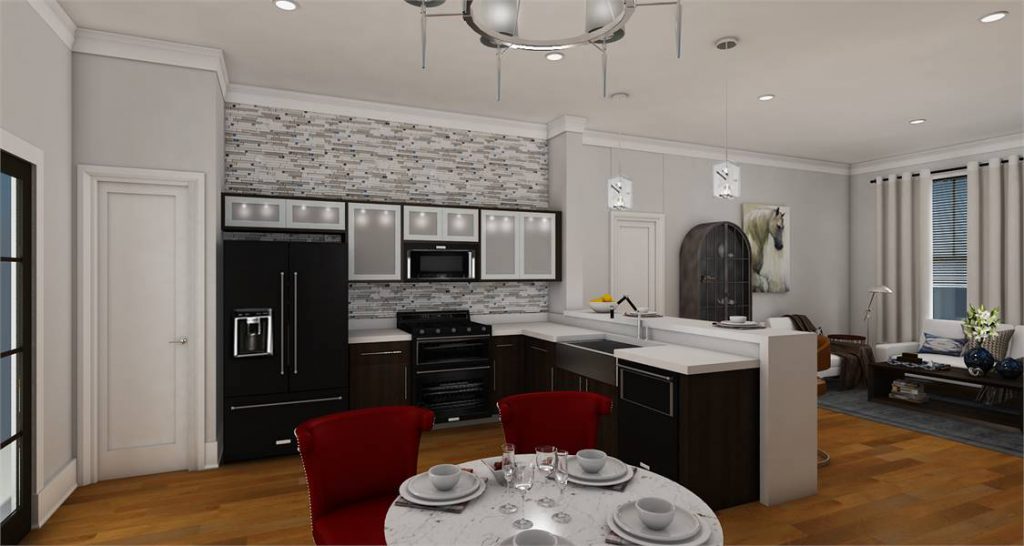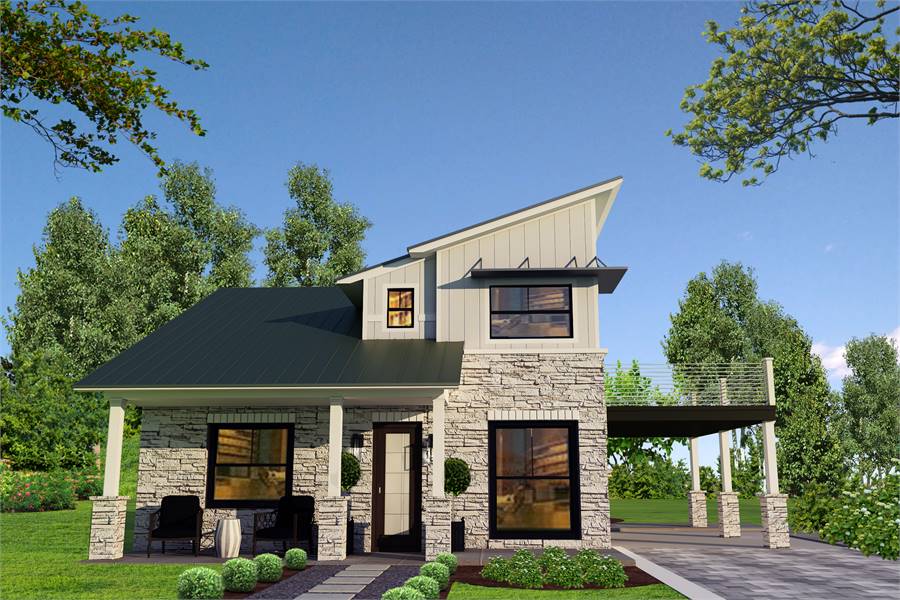
Check out our full collection of house plans with carports! We have nearly 100 to choose from!
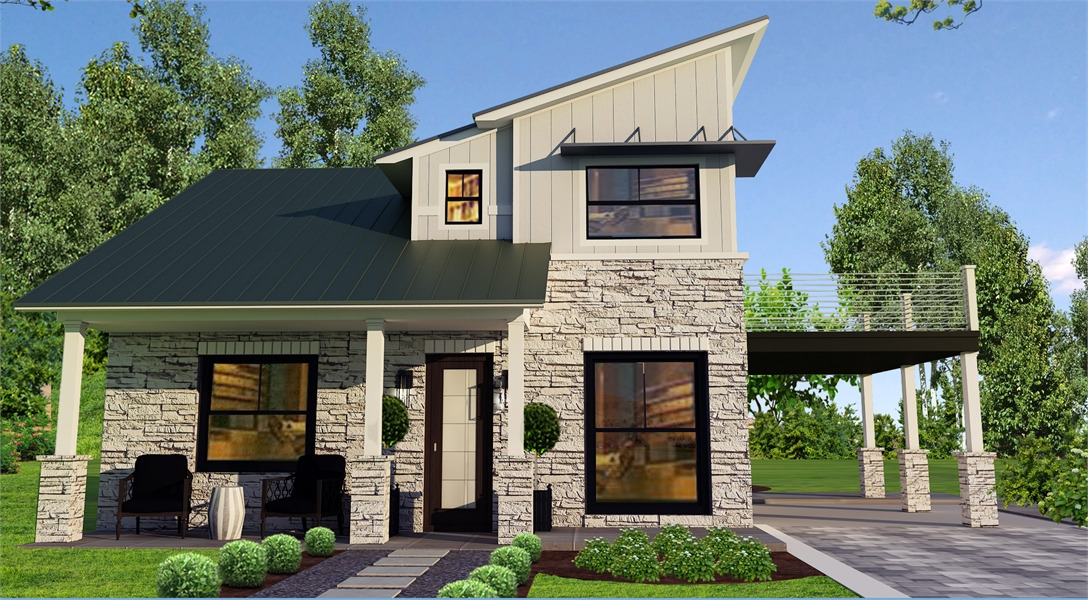
This new urban house plan has been redesigned based on one of our favorite energy efficient house plans with a carport. It’s part of our popular collection of Customer Preferred House Plans, which are created using our customers’ most commonly requested modifications and reviews. Our team of experts continues to find ways to make these popular home plans even more energy efficient and family friendly!
Extremely Energy Efficient with a Small Footprint
Have it all without breaking the budget. This 3 bedroom modern home plan has square footage in all the right places! A generous master bedroom and en-suite are coupled with a beautifully open-concept first floor in this home. Two additional family bedrooms and a full bath are found upstairs. These, along with a loft, create the ideal space for guests or children! But if you’re looking for the real showstopper in this small contemporary house plan, look no further than the incredible second story deck space!
Tall Ceilings, Open Floor Plans, and Split-Bedroom Designs
– Is This Heaven? –
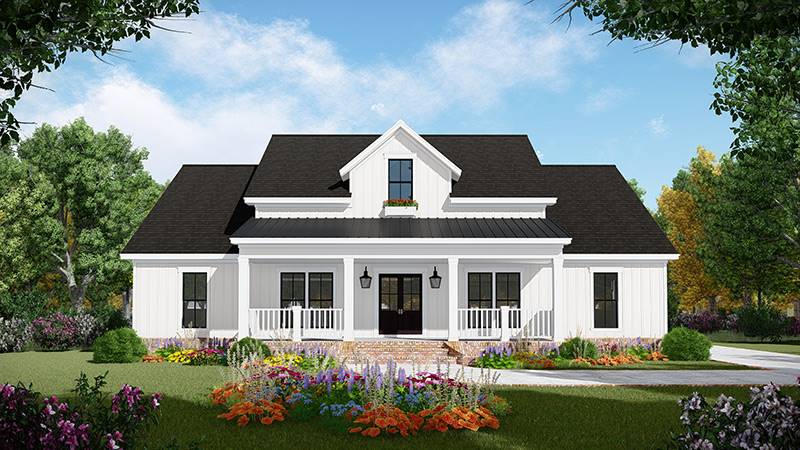
1,800 Square Foot, 3 Bedroom, 2.0 Bath Home
You cross paths with a genie. What are your three wishes?
Most of us looking to build a new home would quickly say open-concept, split-bedroom, and tall vaulted ceilings please! No need for a genie folks, because these adorable farmhouses have you covered!
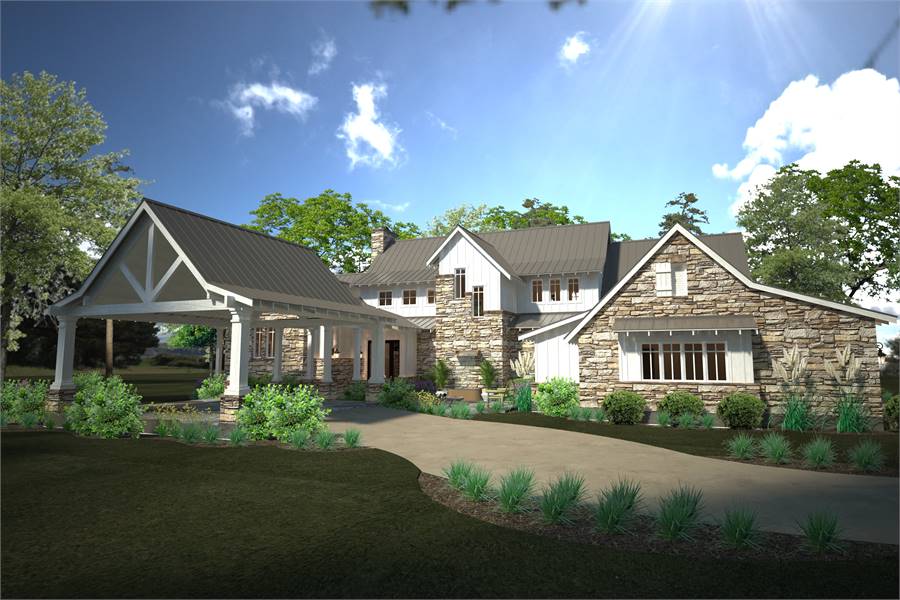
House Plan 5516
4,164 Square Foot, 4 Bed, 4.0 Bath Home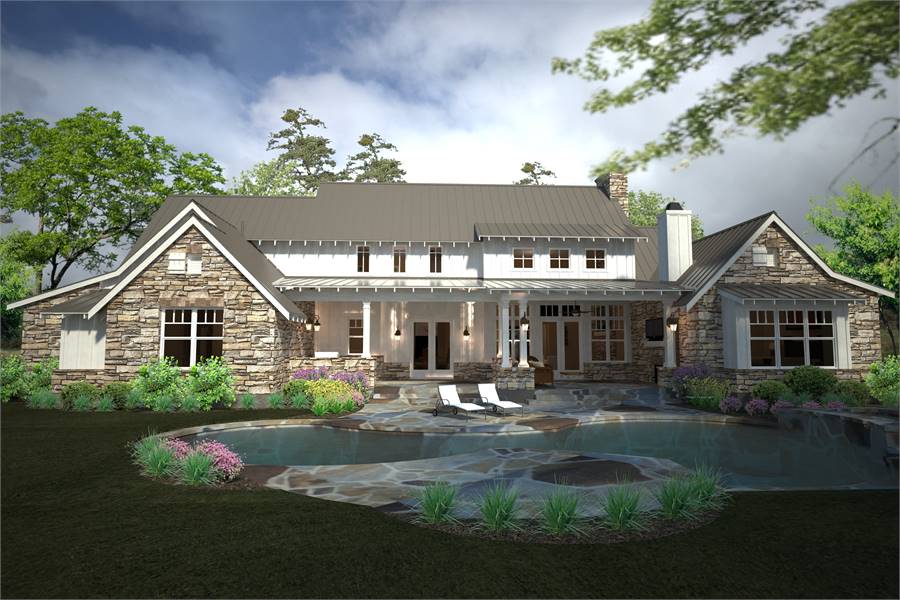
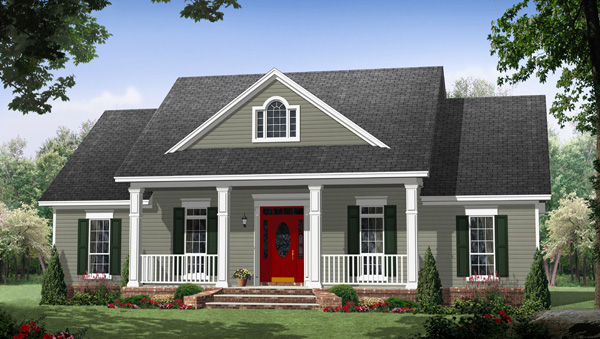
1,870 Square Foot, 3 Bed, 2.1 Bath Home
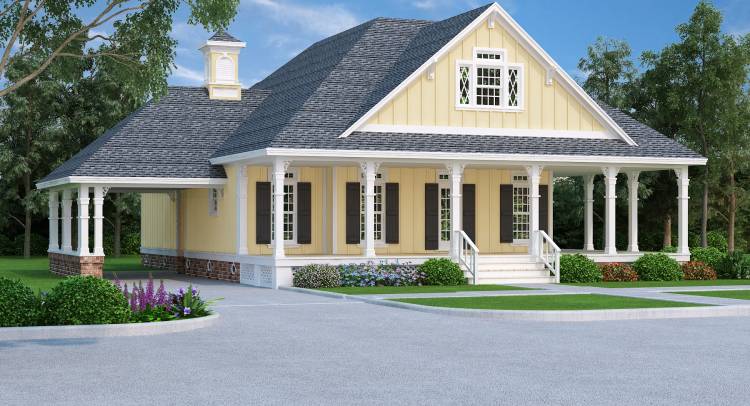
House Plan 9585
1,977 Square Foot, 4 Bed, 2.1 Bath Home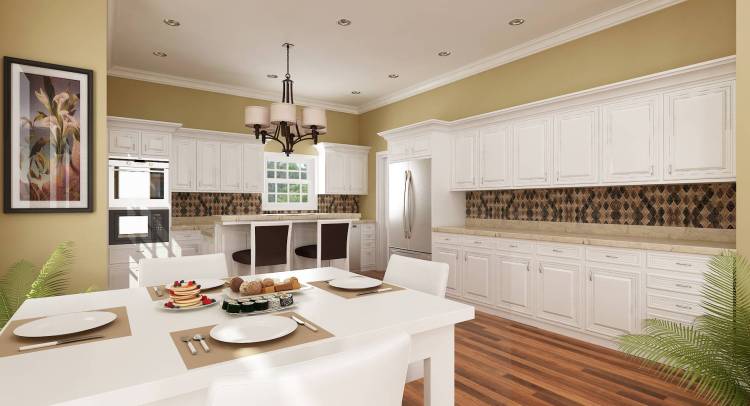
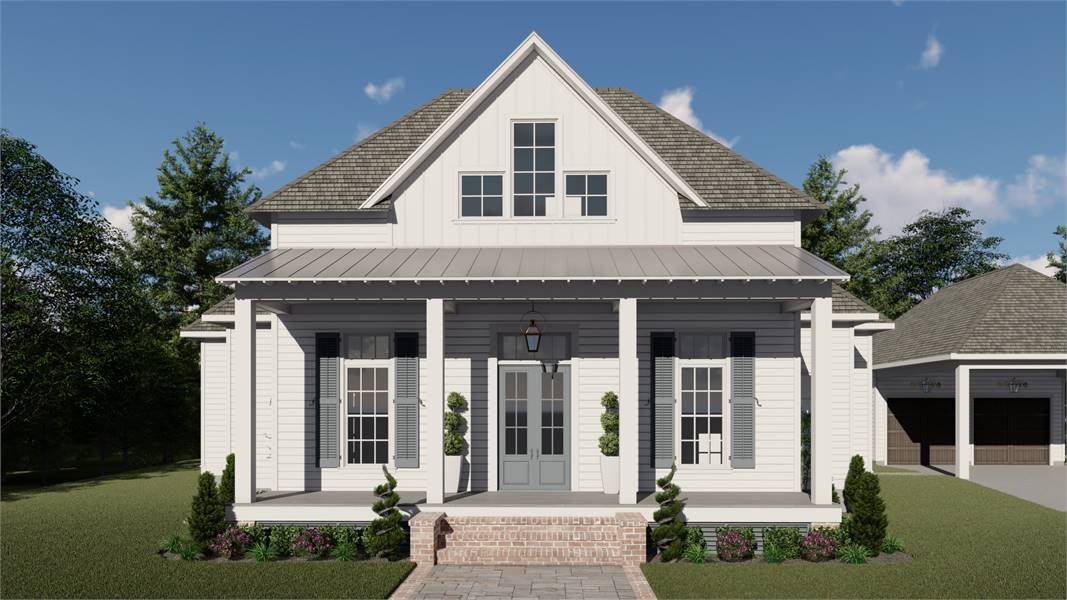
2,506 Square Foot, 4 Bed, 2.1 Bath Home
Small House Plans with Carports – The Best Things Come in Small Packages
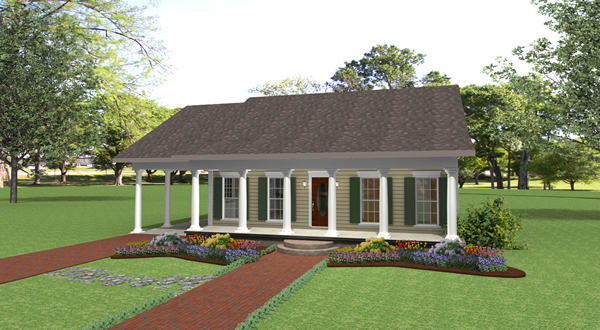
House Plan 6527
1,152 Square Foot, 2 Bed, 2.0 Bath Home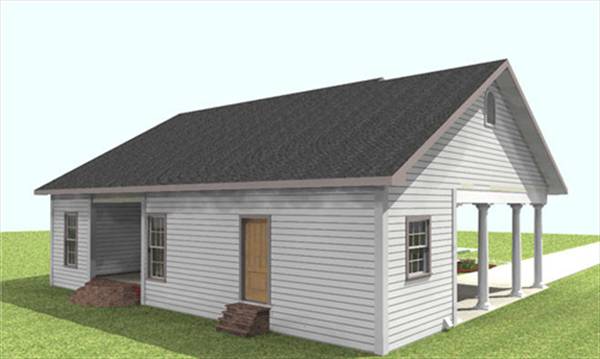
Does your lot require a small footprint? Looking to build a budget friendly home?
These small house plans with carports are proof that good things come in small packages! Smart designs use every square foot to the fullest, so you get everything you need in your new home, without wasted space or cost.
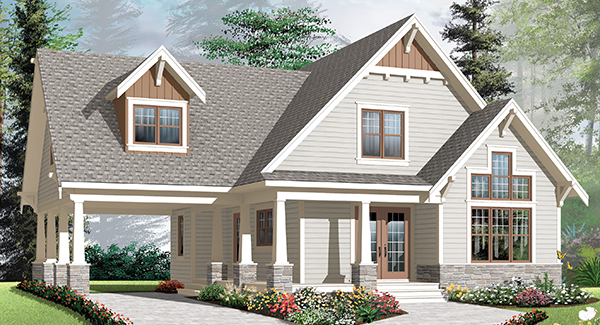
1,348 Square Foot, 2 Bed, 2.0 Bath Home
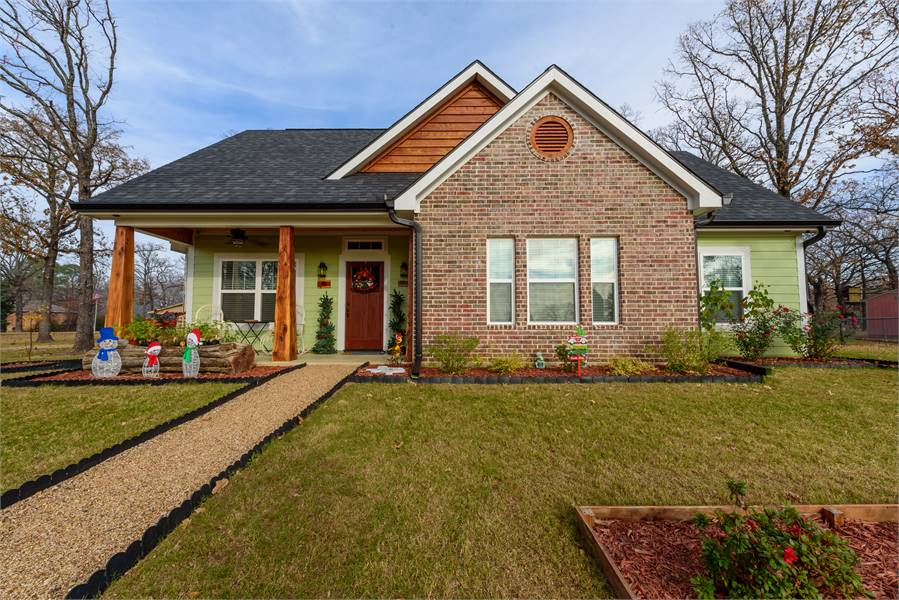
House Plan 3644
1,539 Square Foot, 3 Bed, 2.0 Bath Home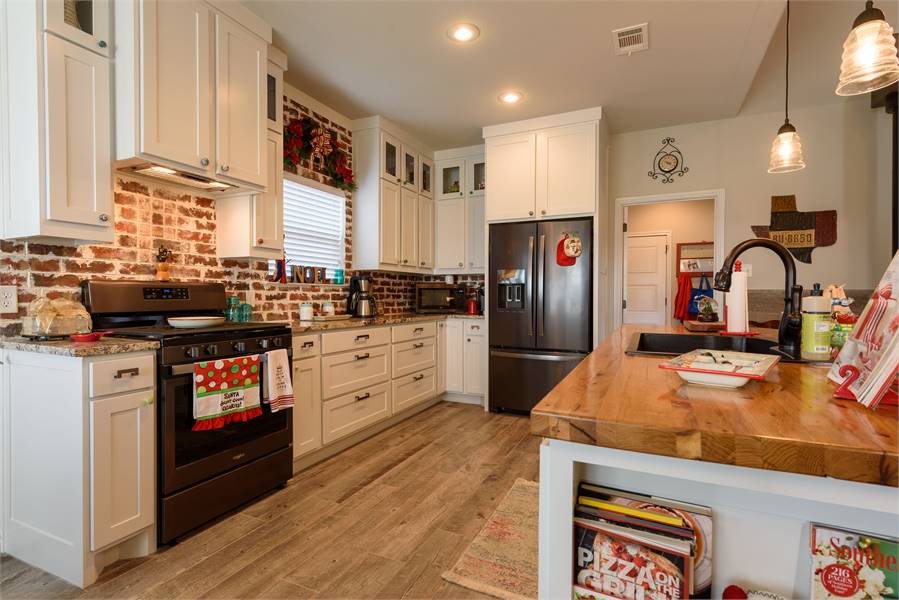
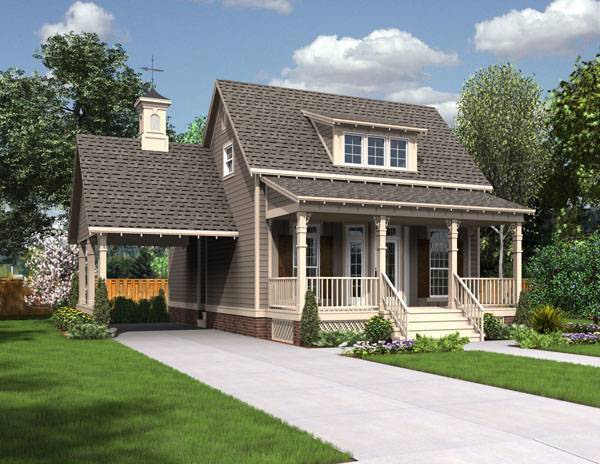
1,628 Square Feet, 3 Bed, 2.0 Bath Home
Outdoor Living at Its Finest!
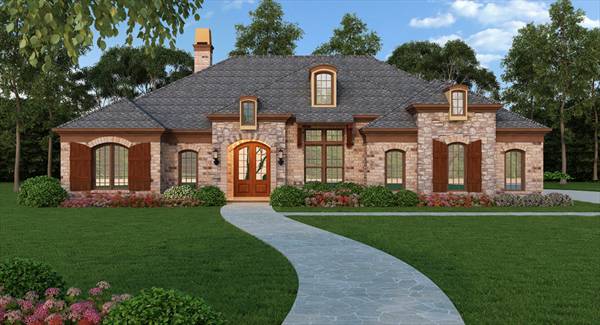
House Plan 4437
2,365 Square Foot, 3 Bed, 2.1 Bath Home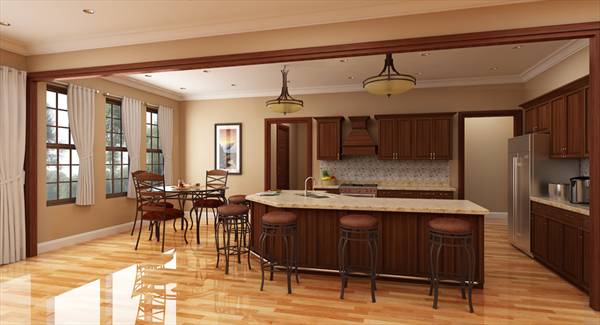
Your home doesn’t have to begin and end at your front door – think outside the box!
Expand your usable square footage without breaking the bank by looking beyond your walls. Create an excellent entertainment space just outside your door with a deck, patio, and/or porch.
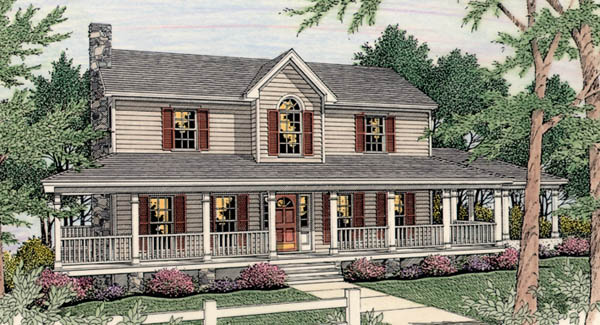
1,878 Square Foot, 3 Bed, 2.1 Bath Home
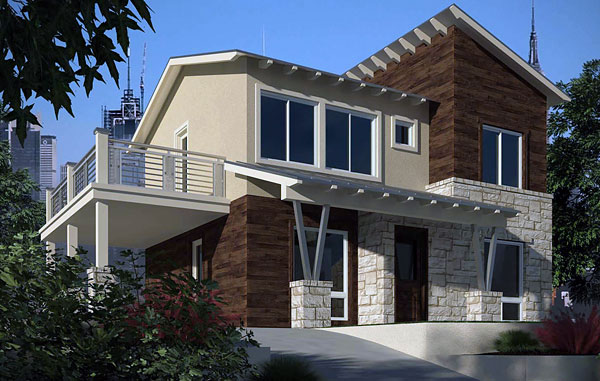
House Plan 3082
1,391 Square Foot, 3 Bed, 2.1 Bath Home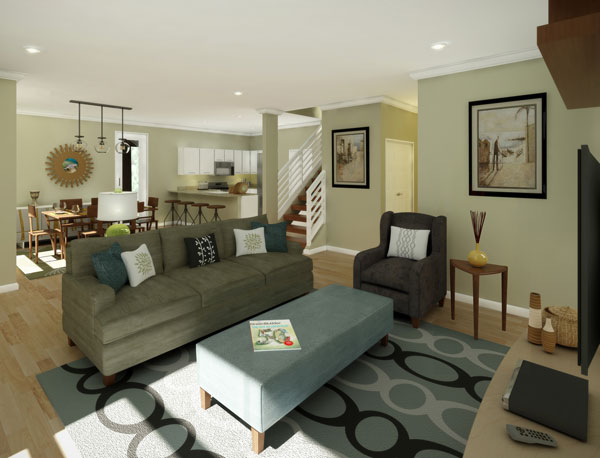
Not sure where or how it would be best to place your home on your land? Discover everything you’ll need to consider before placing your new home by reading our popular article, “Lot Characteristics – Placing Your Home for Years of Enjoyment!”
