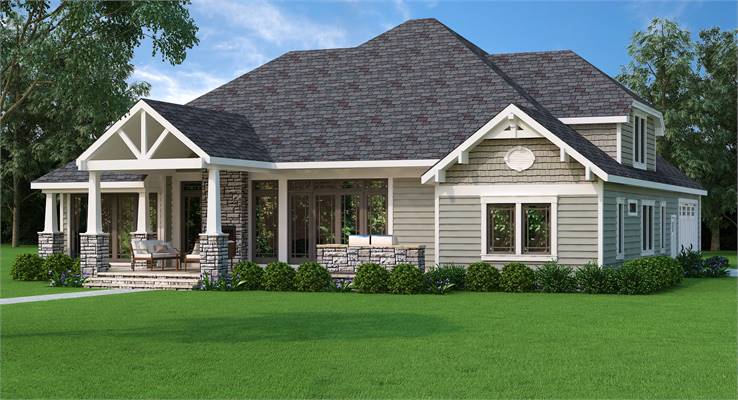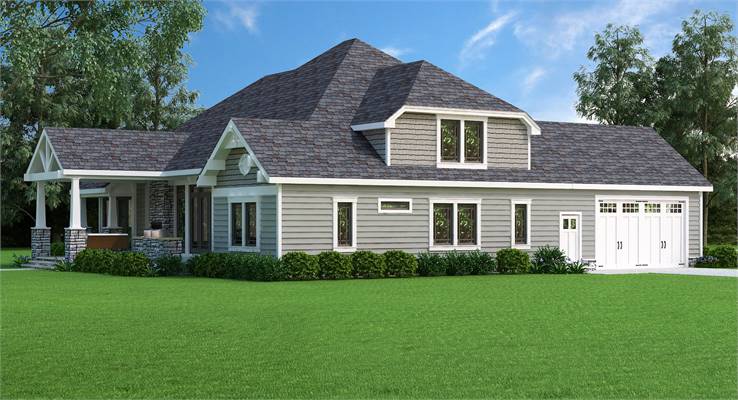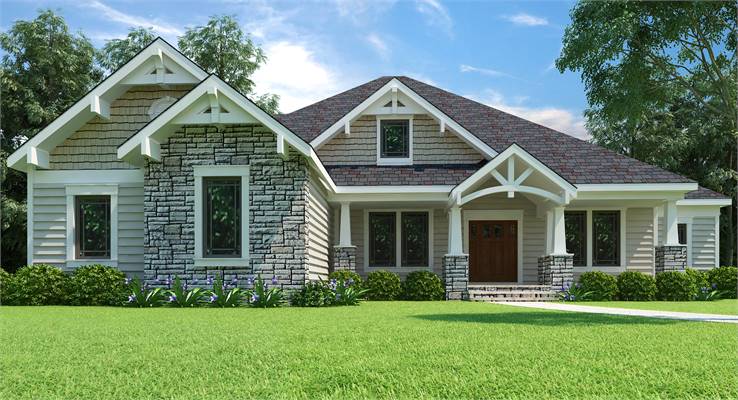
New to our popular collection of Customer Preferred House Plans is this family-friendly country Craftsman. We’ve listened to customer reviews, thoughts, and floor plan modifications while elevating a best-selling home plan to create it. The popular House Plan 4422 has become even more affordable, entertainment-ready, and multi-functional. Direct from the Designers is proud to unveil this sure-to-be best-seller!
It’s finally here! Check out photos and preferred products on House Plan 9898 now!
Country Craftsman: 4-Bedroom, Family-Friendly Ranch
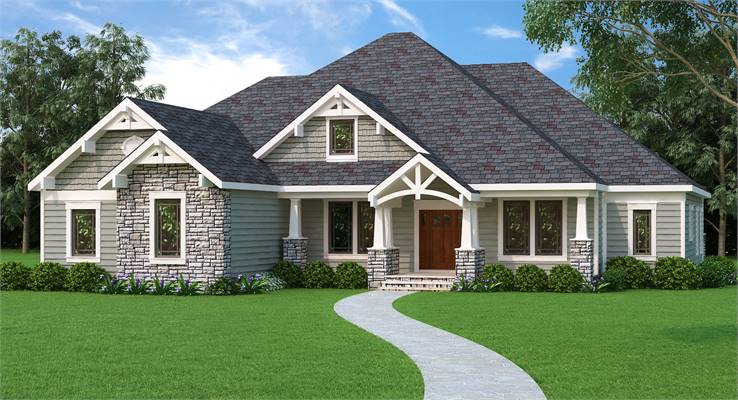
This country Craftsman will be a natural addition to any neighborhood! Gables with an updated look add a new level of curb appeal. We’ve coupled TruExterior® siding with Eldorado Stone for a stylish and affordable facade. Traditional appeal creates an at-home feeling from the moment you see the house, so you know your guests will feel it too! Take a moment to get to know your neighbors, because this spacious front porch begs for company.
Let’s take a quick trip to the rear of this country Craftsman. Here you’ll find that we’ve greatly enlarged the outdoor entertainment space. An already spacious covered porch has been expanded to include a loggia and a private master patio! The outdoor kitchen is perfect for a summertime cookout and after dinner, you can sample dessert comfortably near the outdoor fireplace. You’ll entertain, lounge, and cook like a pro, so feel free to invite the whole neighborhood!
Bright & Open Living Room
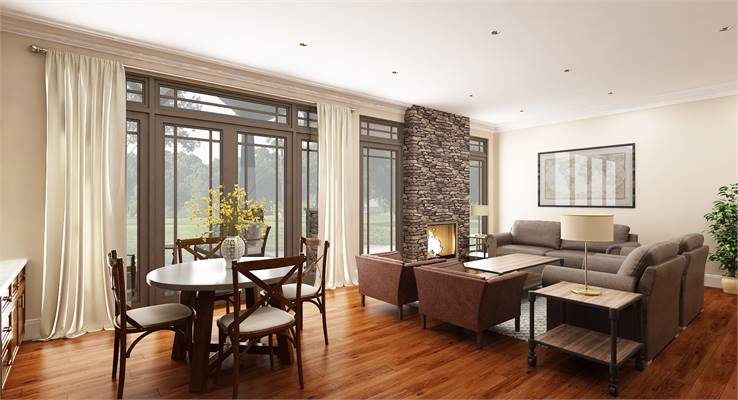
Natural light pours into this open-concept main living space. Heightened ceilings create an elegant and spacious atmosphere. French doors and multiple windows create a natural flow, so guests will move freely in and out of entertainment spaces. The breakfast nook is perfect for a casual breakfast or lunch at home, plus it has extra desk space to help keep things organized! Grab a glass of your favorite wine and a good book, because the Heat & Glo® gas fireplace feature is an incredible place to “get away from it all”. Just off of the living room, you’ll find a spacious master bedroom. The master boasts 10-foot tray ceilings and a generous ensuite. Not to mention, you’ll enjoy private access to the master patio!
Ample Counter Space and Upgraded Functionality
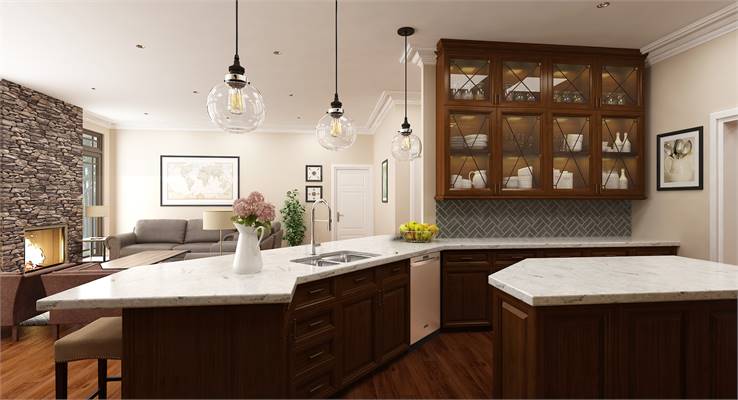
Learn to Create an Incredible Kitchen 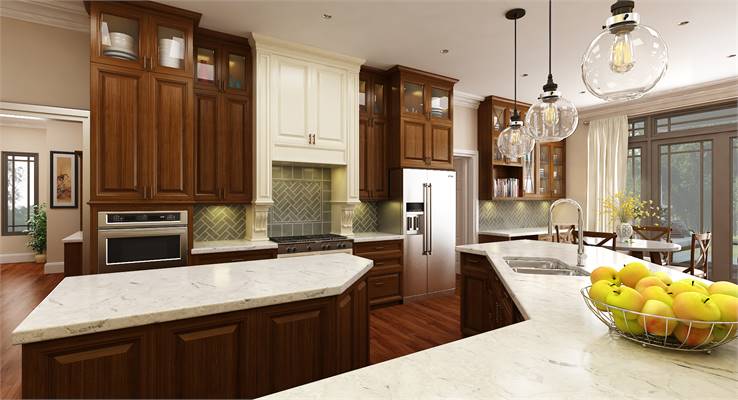
We listened to our customer’s comments and made the kitchen more functional and added more storage space! By enlarging the space overall, we are able to incorporate a beautiful center island. You’ll love the porcelain countertops by Daltile, highlighted here. A great addition, this new island offers the extra storage and work space you crave. With the clear view to the living room and bar-style seating, you’ll be the perfect host of any get-together. Casual pre-dinner entertaining comes naturally in this space. Finally, invite friends and family to the formal dining area, where everyone can enjoy an evening of great food and company.
Ready to save time and money? Check out our full collection of Affordable House Plans! Or for that new vacation home, read up on these Affordable and View-Worthy Lake Homes!
