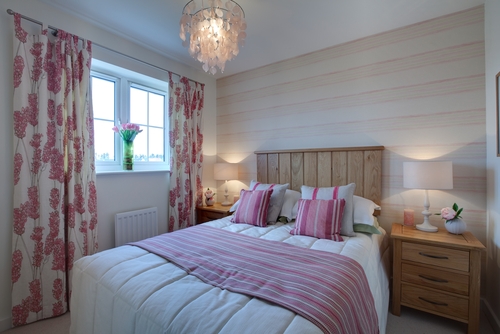
While bedrooms come in all sizes and designs, they almost always have one thing in mind: comfort. Fortunately, no matter the house plan – nor the size of the room – homeowners can easily achieve that perfection.
A comfortable room is hard to plan in the abstract, given that a myriad of details such as the opacity of window treatments or the positioning of the bed can have a large impact. Furthermore, from site to size, each home offers its own unique context, which will inevitably shape the design of the bedroom. Fortunately, though, there are some common techniques that can help homeowners choose the right layout, no matter the house. To help demonstrate this point, we've highlighted two bedrooms, one from a collection of luxury house plans, and another among small house plans. Both have the opportunity to be great places to retire at the end of the day.
The quaint bedroom
This small house plan is efficient, but no less charming because of its size. The bedrooms are by no means tiny, but they are relatively constrained compared to the grand master suite serving as a counter-example in this article. The tertiary bedroom is the smallest in the house – roughly 11 feet by 10 feet – and does not include a bay window like the other others. While there is limited space to work with, it's still possible to create an excellent room.
First, it's important to keep in mind a few basics of bedroom design. As Houzz noted, simple circulation is one of the key elements to good layout. According to the design site, it's usually best to keep floor space circulation to one side of the room. Another helpful tip is to naturally create a sense of privacy by orienting the bed out of sight from the entryway. Finally, you'll want to emphasize the view of the room, which is a natural focal point and a source of warming sunlight.
Applied to this small bedroom, it becomes readily evident that the best placement for the bed is on the left wall, adjacent to the closet. Given the dimensions of the room, the bed should be perpendicular to the wall, so that it naturally aligns lengthwise to the room, and the head of the bed is no longer visible at the entryway. A dresser may be positioned opposite the bed without obstructing the view. If the space still feels cramped, mirrors and bright paint colors will help to create a more open room.
The luxury suite
On the other end of the spectrum is this luxury house plan's master suite. Boasting whopping dimensions of more than 18 feet by 16 feet as well as three entry points – from the lanai, the study and the hall – this room features its own particular design hurdles. The privacy issue is heightened by all the doorways as well as all the windows. Also, a focused layout can seem difficult with so much space. A good place for the bed may be the perpendicular to the wall adjacent to the master bath, but that's more interruptive of the natural flow of the room than against the rightmost wall.
Once the bed is placed, however, there is still plenty of space to organize. According to HGTV, large rooms can be divided into multiple functional zones to recreate the feel of a hotel suite. In this instance, it may be worthwhile to place the bed closer to the master bath wall, and create a sitting space in the back-right corner of the room. Meanwhile a dresser can be positioned on the wall adjacent to the owner's study.