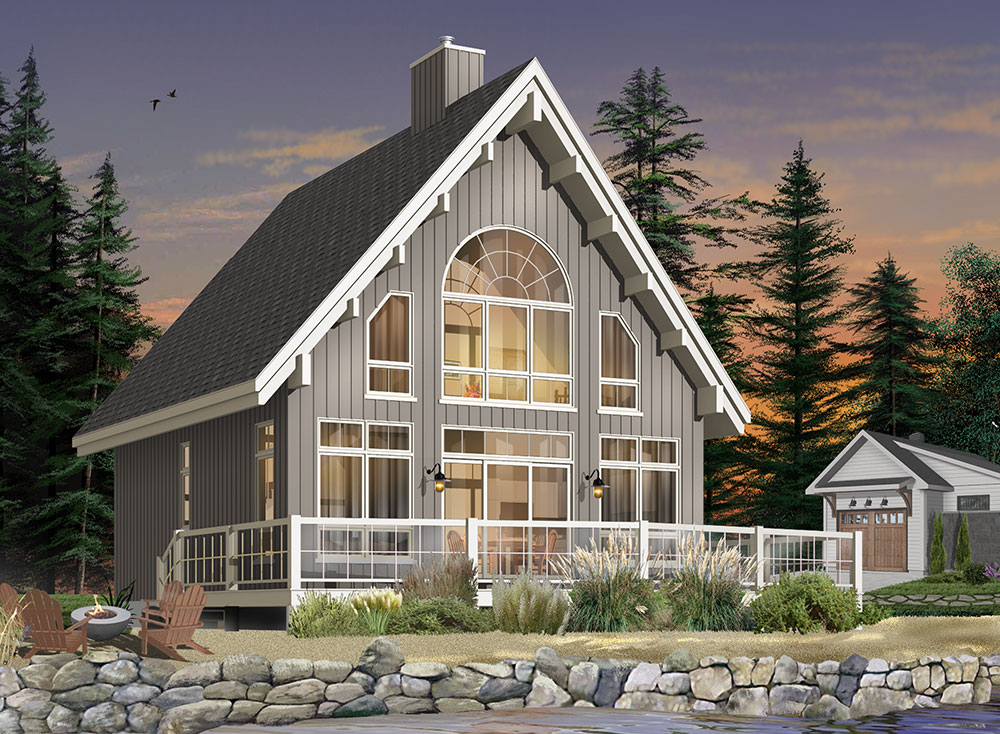
Are you looking for the perfect house plan so you can build your dream home? We’re up to the challenge! These home plans are ideally designed to fit your narrow lot, while giving you all the features you can’t live without. Large windows let in natural light, open-concept living spaces make entertaining a breeze, and your new chef’s kitchen awaits you – and all of it is available from Direct from the Designers!
Let Direct from the Designers be your one stop shop. Find hundreds of homes, perfect for a narrow lot, HERE!
Traditional 4-Bedroom Craftsman Cottage
.jpg)
This two-story home is classically cozy. An inviting front porch stretches across the entire front face of the home. Plan to relax with loved ones, because it’s perfect for a porch swing! You can enjoy a formal dinner in the well-lit dining room, or a casual meal in the eat-in kitchen’s breakfast nook. The main level’s full bathroom has a dual entrance design – one hall access, designed for use while gathering in the large family room, and one that connects to the main floor bedroom, perfect for overnight guests. Generous closets upstairs give plenty of storage space for both the master suite and two additional bedrooms. Also upstairs, find a small laundry room and additional full bathroom. With only a 30-foot width, this house plan is perfect for building on a narrow lot and has room for the whole family!
Charming Mid-Sized Family Home
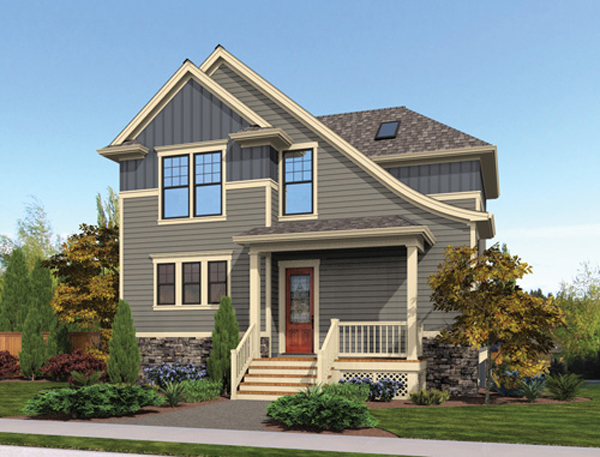
Designed for a narrow and sloping lot, you’ll enjoy the outdoors on this home’s porch and deck spaces. Just inside the front entry, a half bath and coat closet are conveniently located for guests. You will love both the substantial island and fireplace featured in the open-concept first floor. Find privacy for the family upstairs – the master suite provides sanctuary after a busy day and two additional bedrooms share an additional bathroom. The home’s fourth bedroom has access to a full bathroom, found on the home’s lower floor along with the rear-entry drive-under garage. Our customers agree that this space is perfect for guests or older children.
Tiny Open-Concept, 2-Bedroom Design
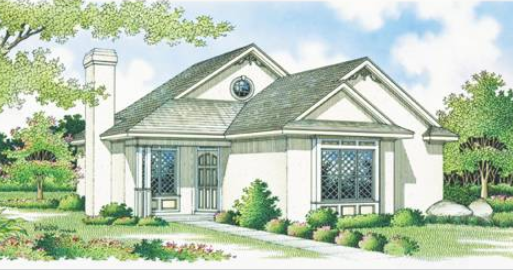
This 984-square-foot, two-bedroom home is perfect for a narrow lot with a width of 33 feet. Both bedrooms in this home have direct access to a bathroom, with the master boasting a private en-suite. Due to the open-concept layout this home provides, every square foot is maximized! A fireplace feature creates a cozy atmosphere in the living room. Tall rear windows create an elegantly illuminated dining area and an angled island emphasizes the gorgeous kitchen. Keep clutter at bay with a separate laundry room and extra storage room with exterior access.
Beach House with Loft and Generous Porch Space
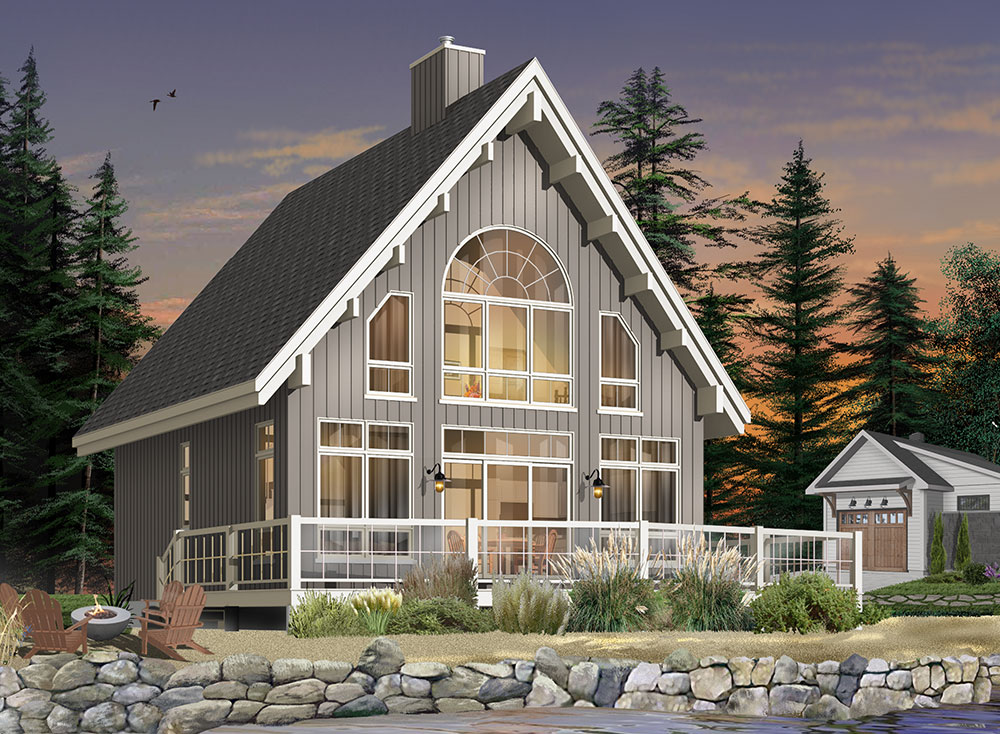
Get away for the weekend, or live your dream on the water, with this 1,301-square-foot, narrow-lot-friendly home. You’ll find yourself daydreaming as you gaze out at the water from the multitude of gorgeous windows! The central fireplace in the two-story main living area creates tons of ambiance in the evening. The main floor is where we find the charming master suite. Family and guests love to look down at the living room and the view as they make their way to the bedrooms upstairs!
Design for Breathtaking Views with a Finished Basement
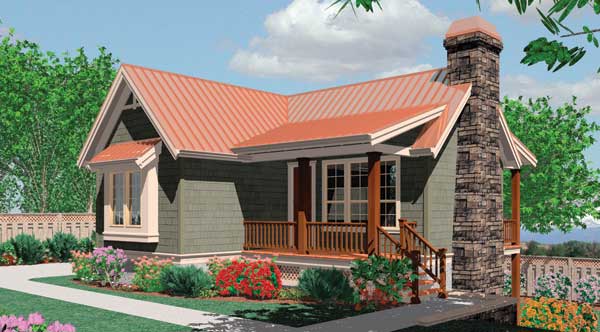
Specifically built for a narrow lot with a rear view, this home’s charming cottage feel draws you in. Windows, windows, windows! Enjoying the view is what this home was made for! Natural light fills the great room during the day, with windows covering nearly the entire front and back walls. Make your way into the cozy eat-in kitchen, then relax on the deck or let a lovely fireplace feature elevate the ambiance in the great room at night. A bedroom and full bath are easily found on the main floor. Two additional bedrooms and a full bathroom are located downstairs.
Sleek and Sophisticated Urbanized Contemporary
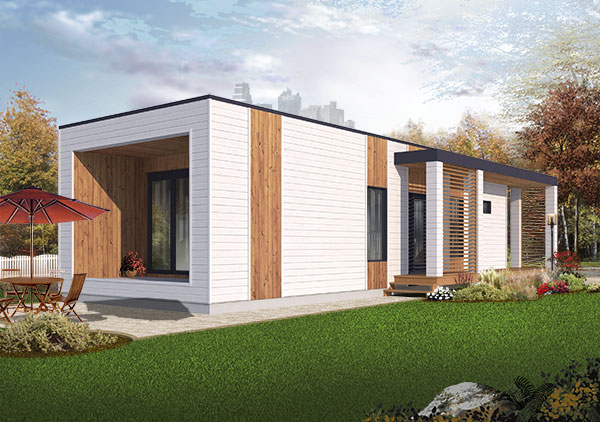
Incredibly designed, this narrow house plan can fit on nearly any lot, and look good doing it! Let your next build have the “WOW” factor you crave with clean lines and edgy features. ENERGY STAR® approved (be sure to select under Additional Plan Options), this green home’s sleek and sophisticated design is budget-friendly both during and after build! Two porch areas add additional livable square footage to this home, and allow for a relaxing evening spent outdoors. Enjoy dinner and a show from the open-concept living space and seating around the ample peninsula. Two bedrooms, and the home’s full bath, are kept private at the opposite end of the house.
Don’t settle for anything less than your dream home! Check out everything we have to offer, and customize your search, with our helpful “detailed house plan search.”