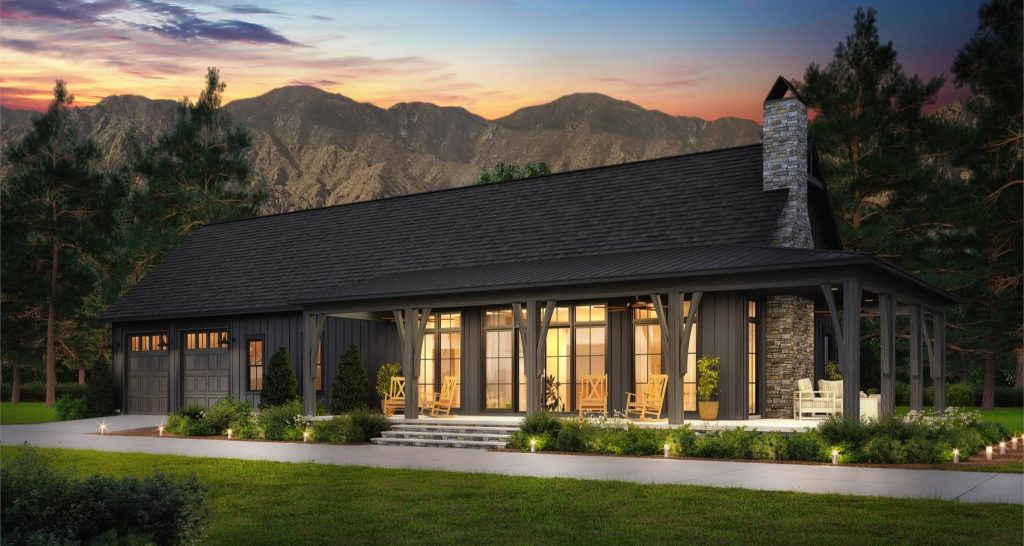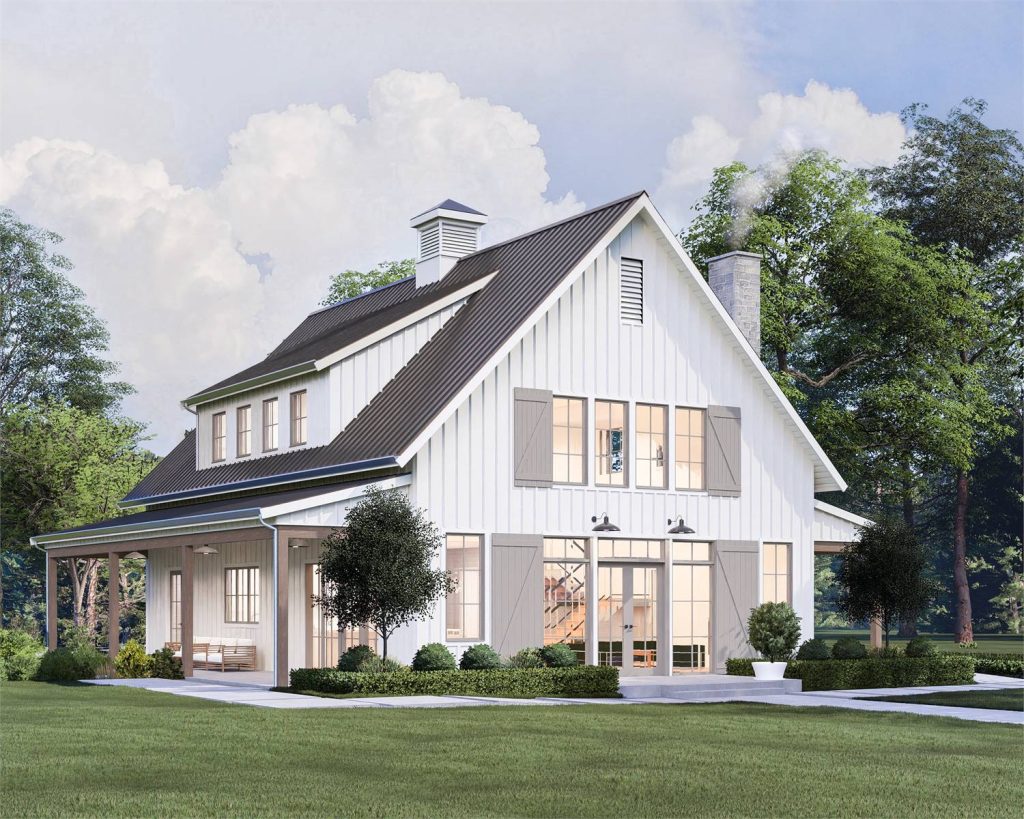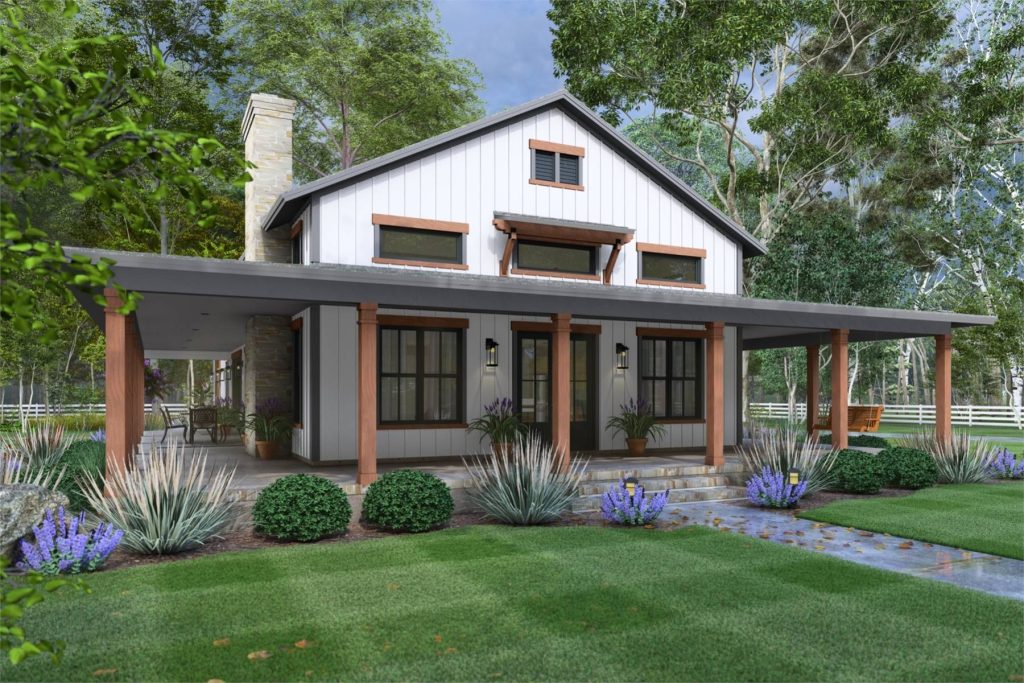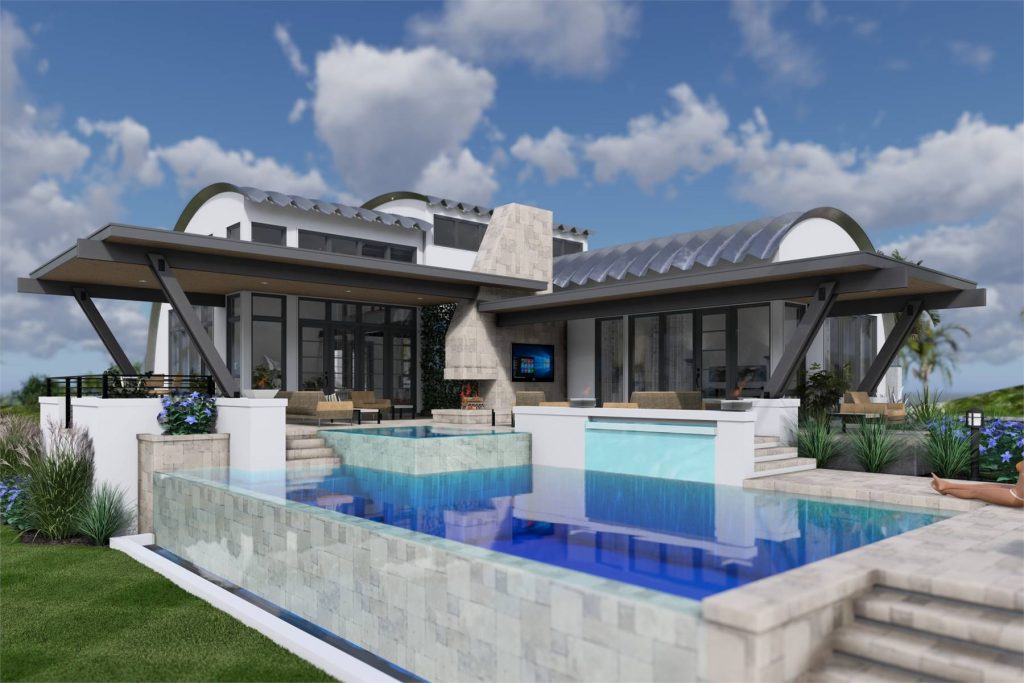Barndominiums have quickly become one of the hottest trends in home construction, and for good reason! In 2024, these unique homes are not just an affordable option, but they can also be a luxurious one that combines the best of modern living with rustic charm. Whether you’re looking for a spacious family home, a cozy retreat, or a versatile live-work space, barndominium plans deliver on all fronts. Let’s explore why they’ve captured the attention of homebuilders this year and take a look at some of our newest barndominium house plans.

What Makes Barndominiums So Popular?
Barndominiums, or “barndos” as they’re affectionately known, are traditionally metal-constructed homes, but now they come with stick framing as well. They blend the aesthetics of barn architecture with the comforts of a conventional home to offer unique appeal. Originally inspired by converted barns, they’ve evolved into a full-fledged housing trend known for open floor plans, cost-efficiency, and flexibility.
Wonder why people love them so much? Here are some key reasons why barndominium plans have become a go-to choice in 2024:
- Affordability Without Sacrificing Quality
The cost of building a barndominium is often lower than a conventional home. Their simple design helps save on materials and labor, making them more affordable to construct. However, this doesn’t mean sacrificing quality—barndos are highly customizable, allowing homeowners to add luxurious touches like gourmet kitchens, vaulted ceilings, and spacious living areas. - Durability and Low Maintenance
Often built with sturdy metal exteriors, barndominiums are incredibly durable and resistant to fire, pests, and weather damage. This makes them a smart investment for long-term savings on repairs and maintenance, especially in regions with challenging climates. - Versatility and Customization
Barndominiums are known for their versatility. Their open-concept designs make them perfect for a variety of uses, plus they can have all the other features you need. You’ll see they make great homes for families and hobby farmers. Looking for a home office or workshop? They can have that covered, too. A barndominium’s wide, open spaces can be tailored to fit your specific needs, and you can add personal touches to suit your style. - Eco-Friendly Construction
With rising interest in sustainability, eco-conscious homeowners absolutely love barndominiums. The materials used for these homes are often recyclable or renewable, and they can easily be outfitted with energy-efficient systems like solar panels or geothermal heating, reducing their environmental impact.

Discover Our Newest Barndominium Plans
At Direct From The Designers, we’re proud to offer a range of stunning barndominium designs that combine affordability and luxury. Consider some of our newest plans that showcase the best of this popular architecture:
- Plan 2975 – Stylish and Spacious
Explore Plan 2975 for a sleek, 1,878-square-foot barndominium that features 3 bedrooms, 2.5 bathrooms, and an expansive open living area. With its contemporary design and ample space for entertaining, this home is ideal for families who want both style and comfort. - Plan 9163 – Rustic Charm Meets Modern Living
Check out Plan 9163 for a charming barndominium that blends rustic appeal with modern amenities. This plan boasts 4 bedrooms and 2.5 bathrooms in 2,790 square feet, making it perfect for a growing family. The open-concept design ensures that the kitchen, dining, and living areas flow seamlessly together beneath a vaulted ceiling. Large windows let in plenty of beautiful natural light, so you’ll love the ambiance, too. - Plan 6685 – Flexible and Functional
View Plan 6685 for a design that offers flexibility and functionality. This plan has 3 bedrooms, 3 bathrooms, and an open living space with a cathedral ceiling that gives the home a light and airy feel. It’s the perfect option for those who want a simple yet elegant barndominium.

Looking for Something Unique? Try a Quonset Hut Barndominium!
For those looking for something truly out of the ordinary, we have a new fantastic option—a Quonset hut! Rather than having a boxy shape, these barndo homes offer striking curves.
Discover Plan 2793 to explore an exceptionally unique design. This arched steel home offers durability and a striking modern aesthetic. With 3 bedrooms and 2 bathrooms, this one-of-a-kind structure definitely stands out from the crowd. Its industrial look and minimalist feel create a contemporary and innovative living space like no other. If you need more, guests are sure to be impressed with its expansive outdoor living space, too!

Build Your Dream Barndominium in 2024
Whether you’re drawn to the rustic charm of traditional barn-style homes or want to explore the innovative designs of Quonset huts, barndominiums offer endless possibilities. Affordable, durable, and customizable, these homes have become a top pick for builders and homeowners alike in 2024. So, browse our collection of barndominium house plans at Direct From The Designers and start building your dream home today!
Need assistance? Our expert House Plan Advisors are here for your questions, custom plan searches, and more! Call 877-895-5299, live chat, or email us today to get started.