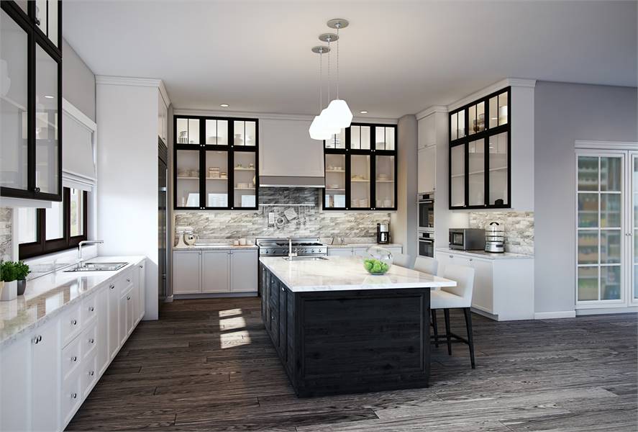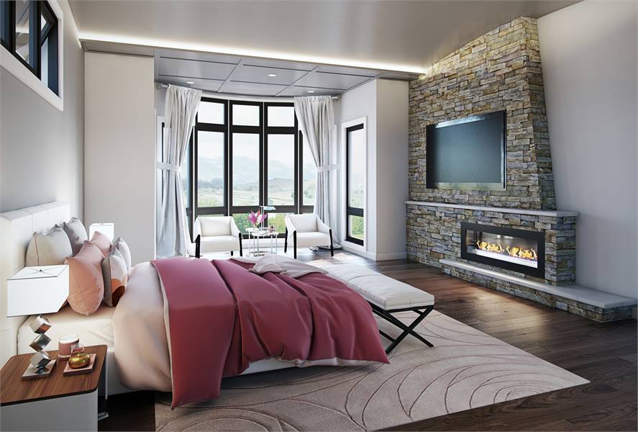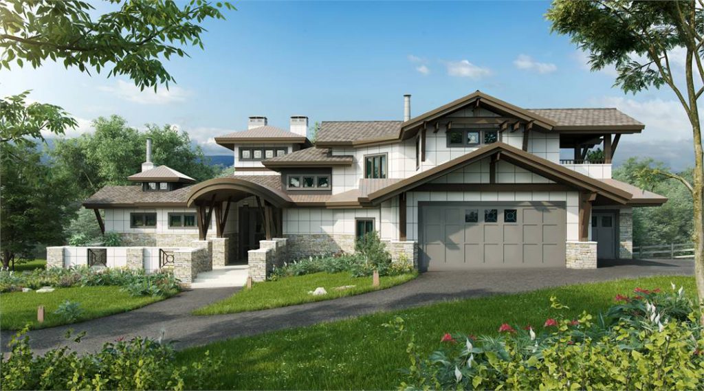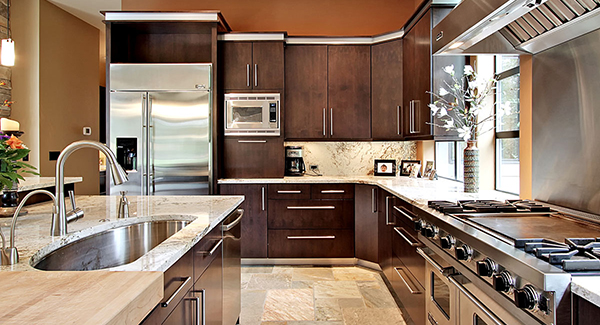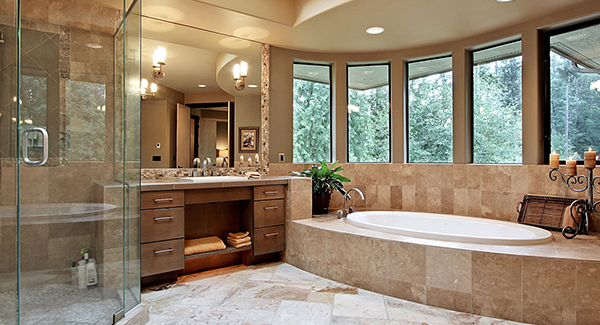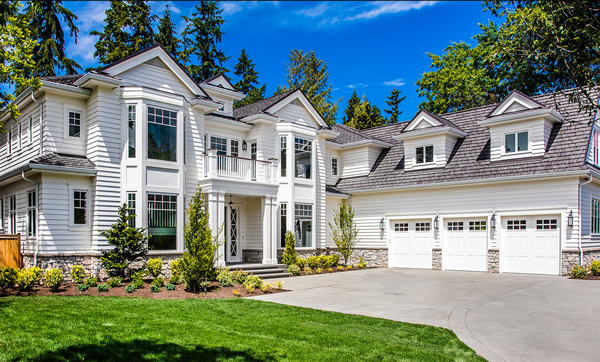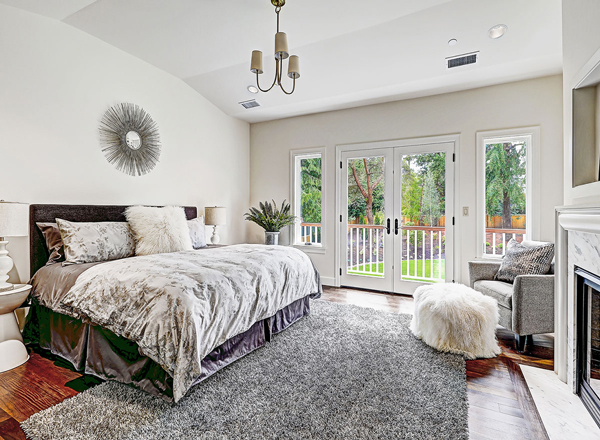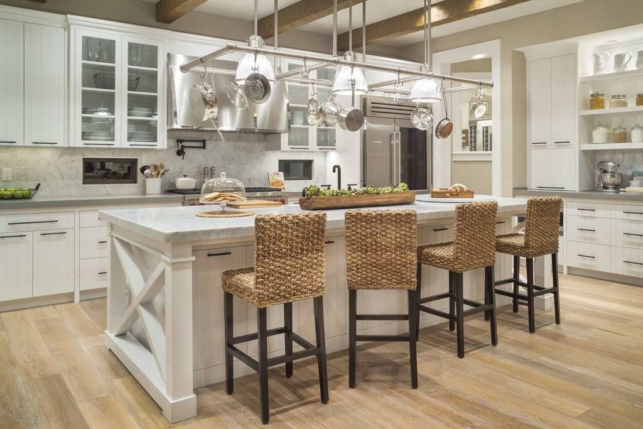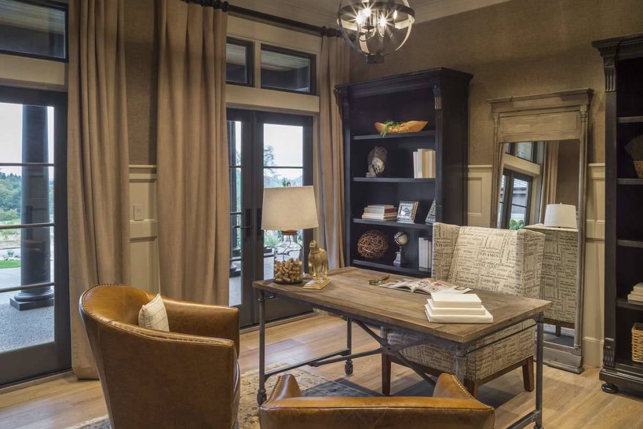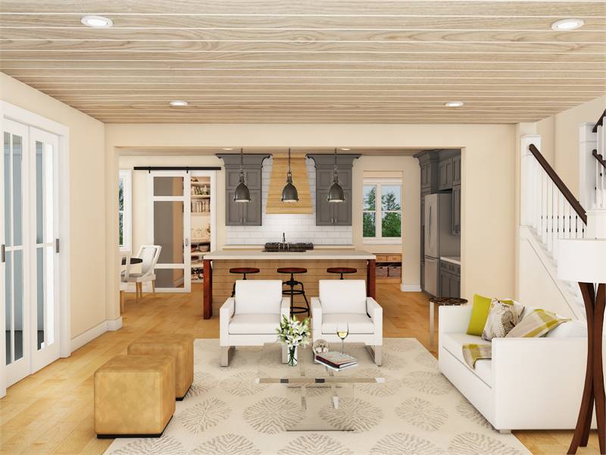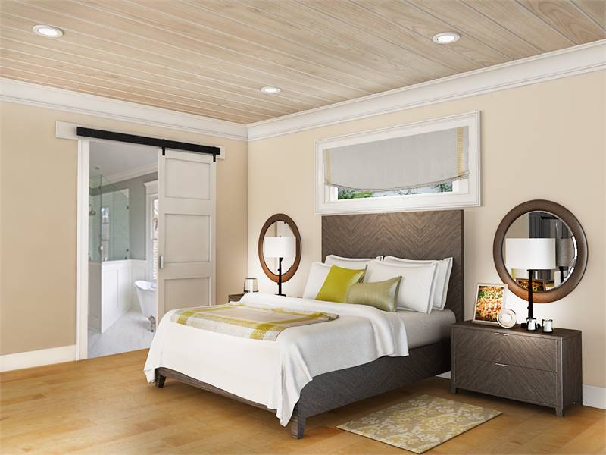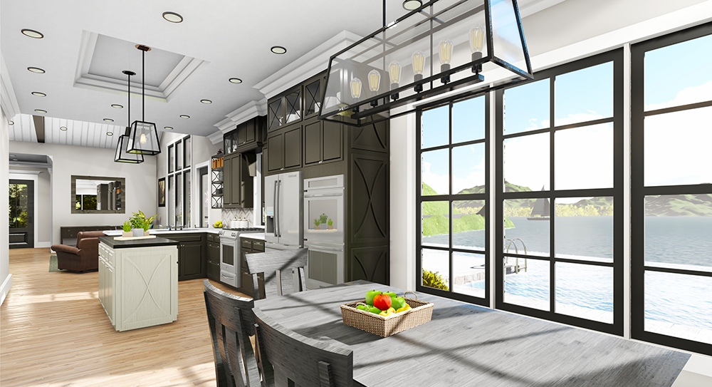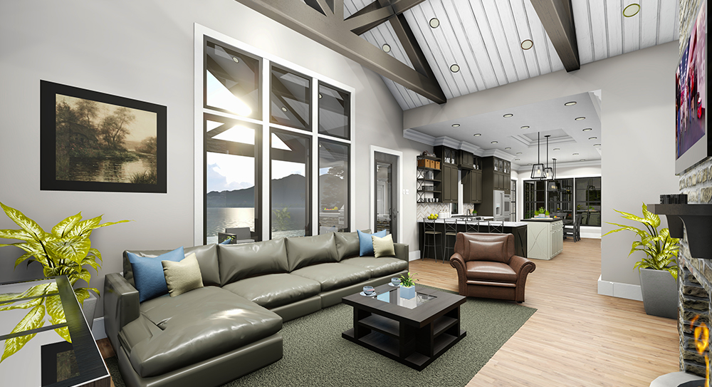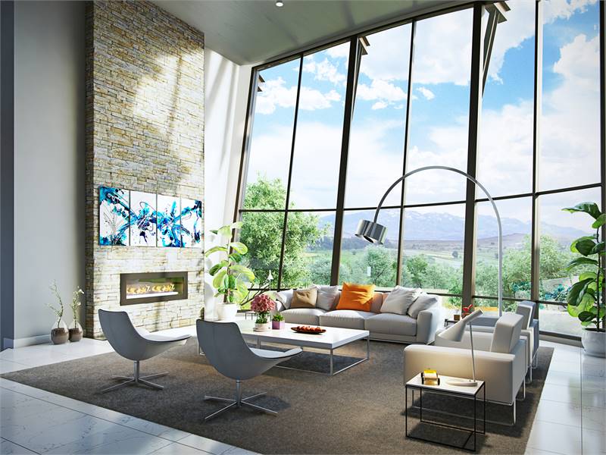
Take a look at these, the best great room floor plans on the market! Breathtaking photos give you the feeling of walking through a new home, so you can imagine living here before spending a penny!
Search our extensive collection of house plans featuring great room floor plans. You’ll find every architectural style from modern to farmhouse, and everything in-between!
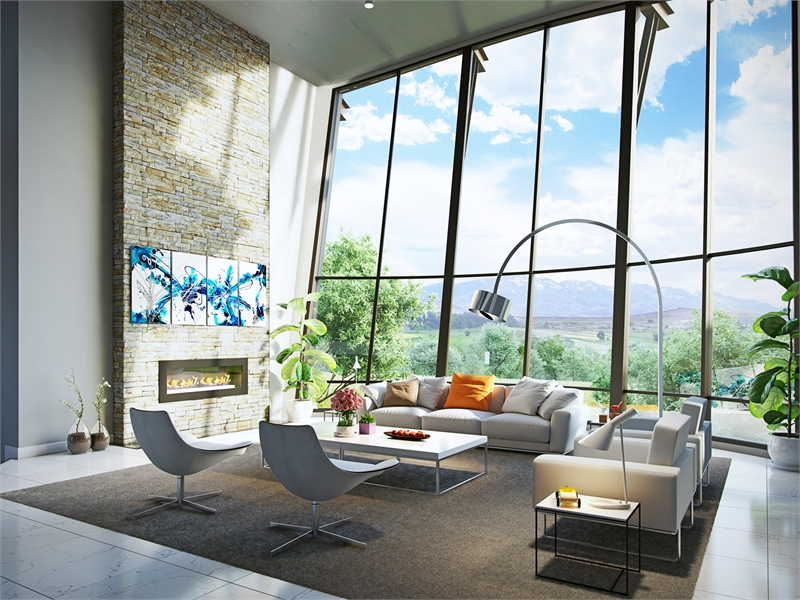
3,754 Square Foot, 4 Bed, 4.2 Bath Home
Open concept floor plans and great rooms tend to go hand-in-hand. A home is considered “open concept” when two or more rooms that are traditionally separated by walls are kept open for flow and visibility. This creates open sightlines for parents watching little ones, and for natural ease while entertaining.
You can take advantage of great rooms in a similar way. A great room should be a comfortable space to spend time in. It is not typically a formal room, so the decor is often casual and inviting. The focal point in most great room layouts is a fireplace or entertainment center, so find a fireplace or entertainment center you love, and the rest of your decor will come naturally!
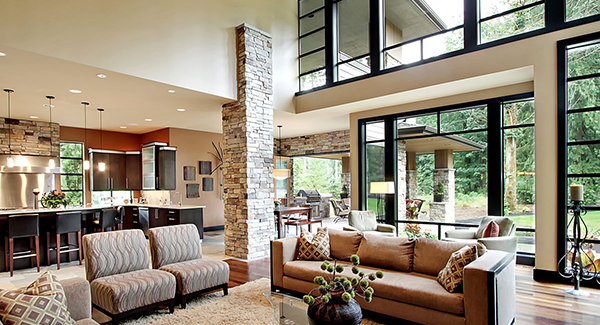
4,750 Square Foot, 4 Bed, 4.1 Bath Home
If you ever have trouble finding the perfect home, we’ll get you through it. Try our advanced search option, or talk directly with one of our home plan specialists via LiveChat, Email, or Phone (877-895-5299) now!
Large Great Room Floor Plans – Your Wish List Fulfilled!
No matter how long your wish list, these large great room house plans might just have it all!
2-Story Luxurious Cape Cod

6,820 Square Foot, 5 Bed, 5.3 Bath Home
This luxurious traditional Cape Cod style home plan has been brought into the twenty-first century, and we are loving it! You’ll quickly fall in love with this multiple master home plan, and even the family bedrooms boast private bathrooms – there’s plenty of space for everyone!
Plus, working from home will never be an issue! 2 office spaces on the home’s main floor provide the perfect environment to get stuff done.
Separate great room and family room spaces offer the best of traditional and open design, and wonderful opportunities for both entertainment and family time.
Fully Open Concept Dutch Colonial

4,903 Square Foot, 4 Bed, 4.2 Bath Home
Here’s an in-home spa to remember! Look no further than the incredible master suite in this home! A 5-piece en-suite is complete with not one but two large walk-in closets. The shopaholic in the family shall have no fear here, because there’s room for everything!
Keep the family’s daily mess contained with this large hobby/mud room! You’ll also find generous cabinet and counter spaces here, and that means plenty of room for your favorite handicrafts. This multi-functional space may become your favorite room in the house!
You’ll also love to entertain friends and family with beautiful outdoor living spaces! Your new outdoor kitchen will keep you where the party’s at! Plus, access to these outdoor spaces creates natural flow between indoors and out – even from the master suite.
Storybook Design Provides Spacious Elegance
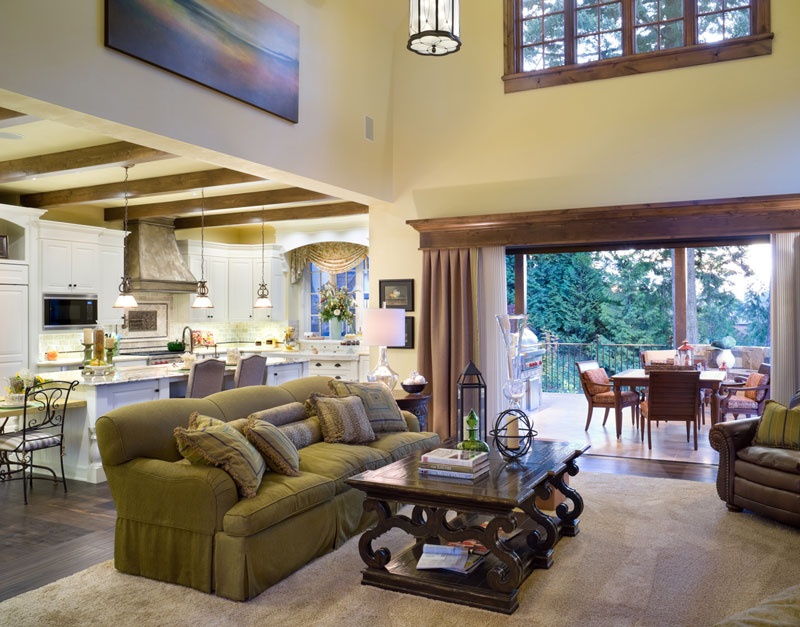
4,142 Square Foot, 3 Bed, 3.1 Bath Home
Rich wood tones paired with bright walls and cabinetry make for a stunning design in the great room and kitchen of the build we have photographed here. Because there are over 60 photos of this home, you’ll be able to visualize, analyze, and daydream about every corner – no need to rely on your imagination before making the decision to buy!
This chef’s style kitchen has been built to hold the best appliances, along with every friend and family member you have. Complete with your own butler’s pantry, the kitchen brings style and enjoyment back to your everyday cooking experience!
Don’t miss the lovely little library located on the second floor. You can curl up and enjoy a book while looking over your impressive two-story living room.
Get Inspired – New and Popular Great Room House Plans
Adorable Family-Friendly Cottage
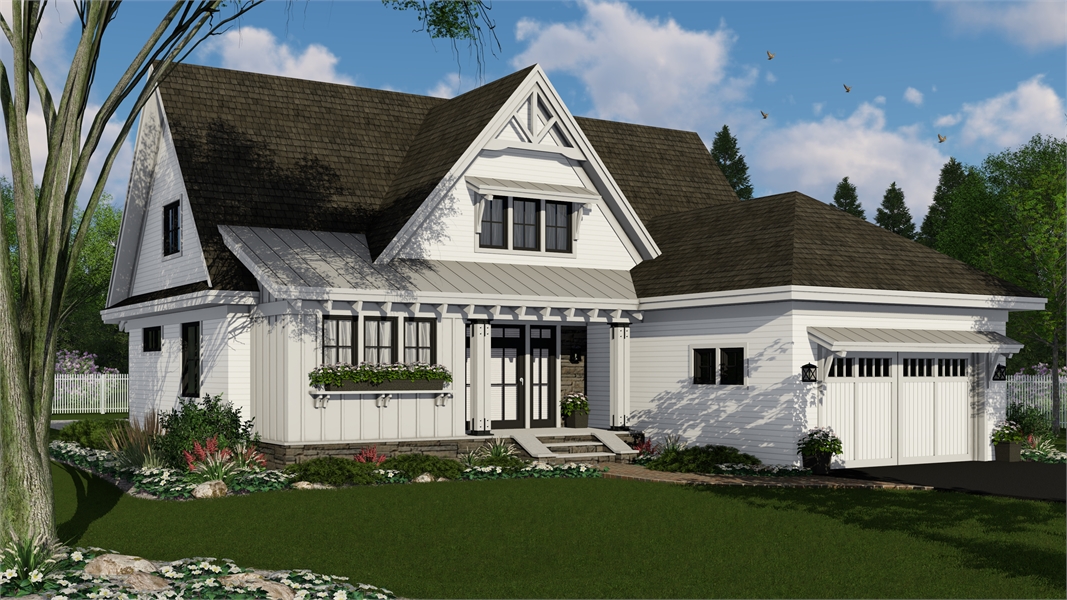
2,584 Square Foot, 4 Bed, 3.1 Bath Home
This adorable cottage house plan is the perfect family home! The large great room and warm fireplace welcome family gatherings, while the dining room’s inclusive, yet separate space is ideal for more formal occasions. The master suite is conveniently found on the main floor, while family bedrooms are found upstairs. A second smaller living space is found upstairs for casual family time.
3 Bedroom Country Home – Perfect for Entertaining
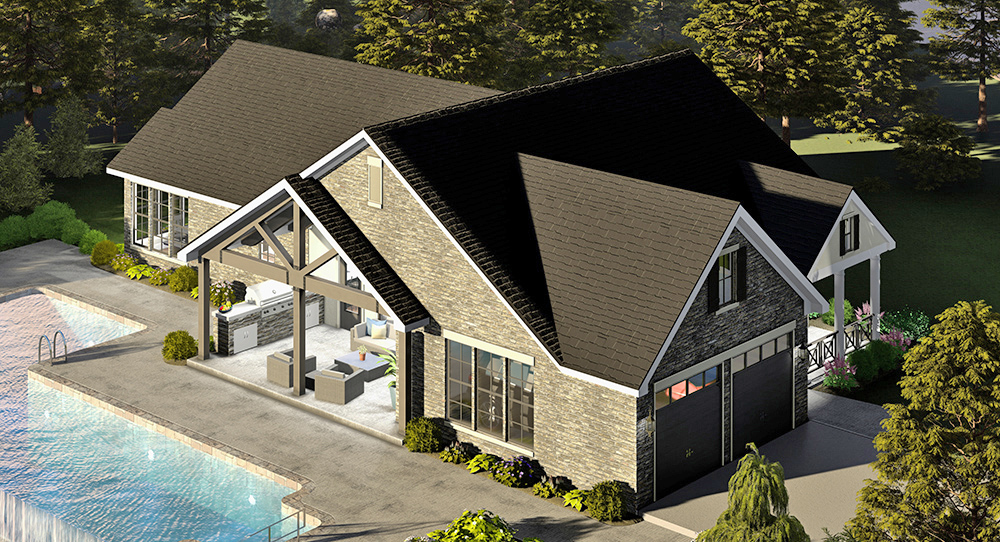
1,725 Square Foot, 3 Bed, 2.0 Bath Home
Features such as outdoor kitchens, tall ceilings, and floor-to-ceiling windows are a rarity in smaller homes, so you’ll want to see this one! An already generously sized, vaulted living room is made even larger with direct access to the outdoor kitchen! The master bedroom is tucked away for privacy, and it boasts his-and-hers closets and a 5-piece en-suite.
Have questions or craving more? Visit DFDHousePlans.com to see thousands of modifiable home plans.
Looking for a home with multiple master suites? Find the best in our popular article “Home Plans with Two Master Suites“.
