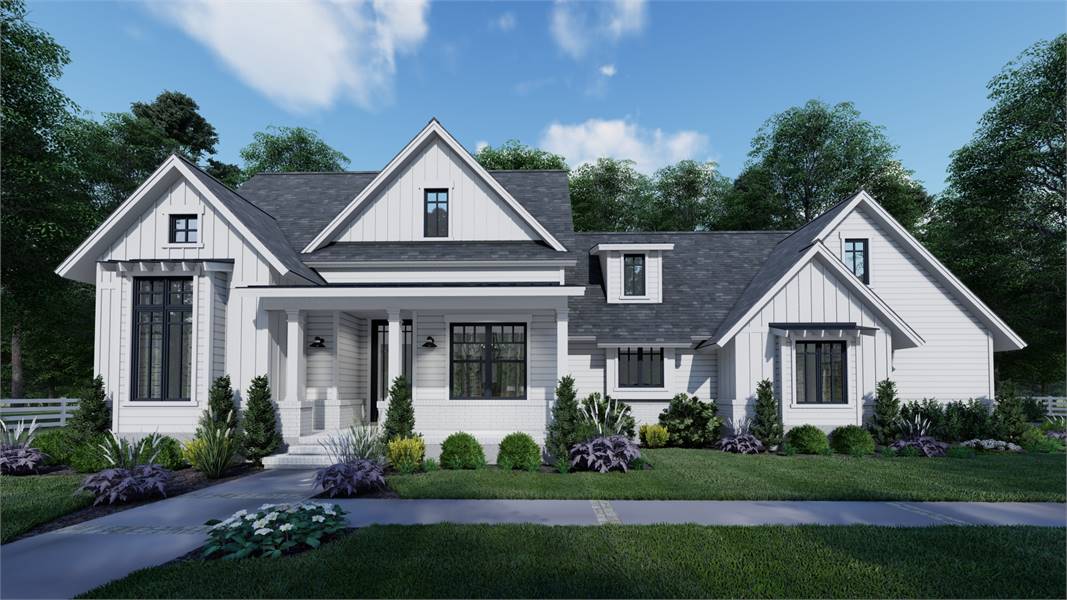
See our hot new house plans! Check out these never-before-seen home plans sure to make a splash on building sites this summer. You’ll have the hottest new home on the block when you shop these stylish exteriors, family-friendly layouts, and incredible open-concept designs.
Find all of our incredible new house plans HERE!
Hot New House Inspired by a Classic
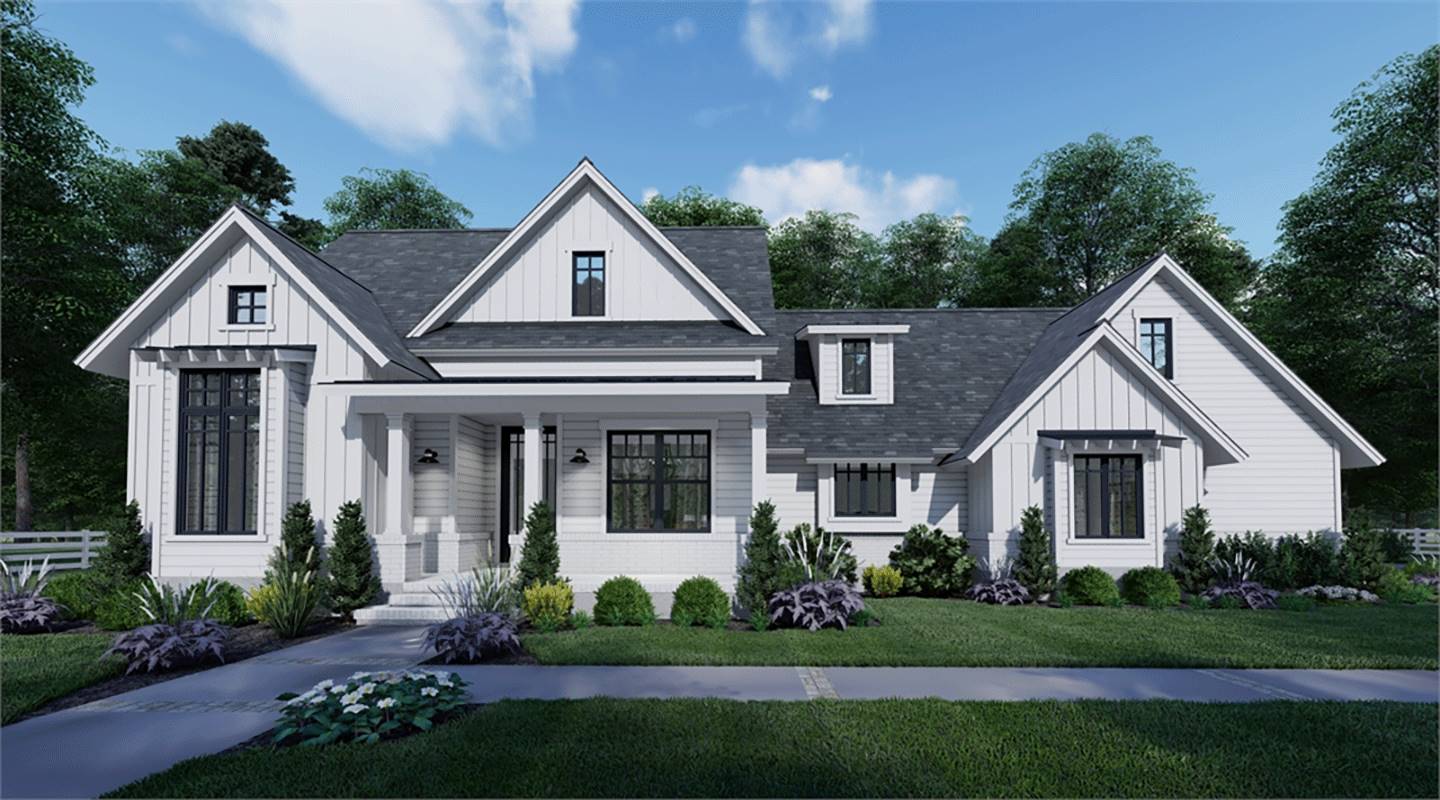
This hot new house boasts nearly 1,500 square feet of family-friendly living. Our customers are already falling in love with this modern farmhouse façade! Inside, a split-bedroom design gives the master its privacy – including private access to the backyard lanai. Cozy up at either the indoor or outdoor fireplace for pleasant conversation while entertaining guests.
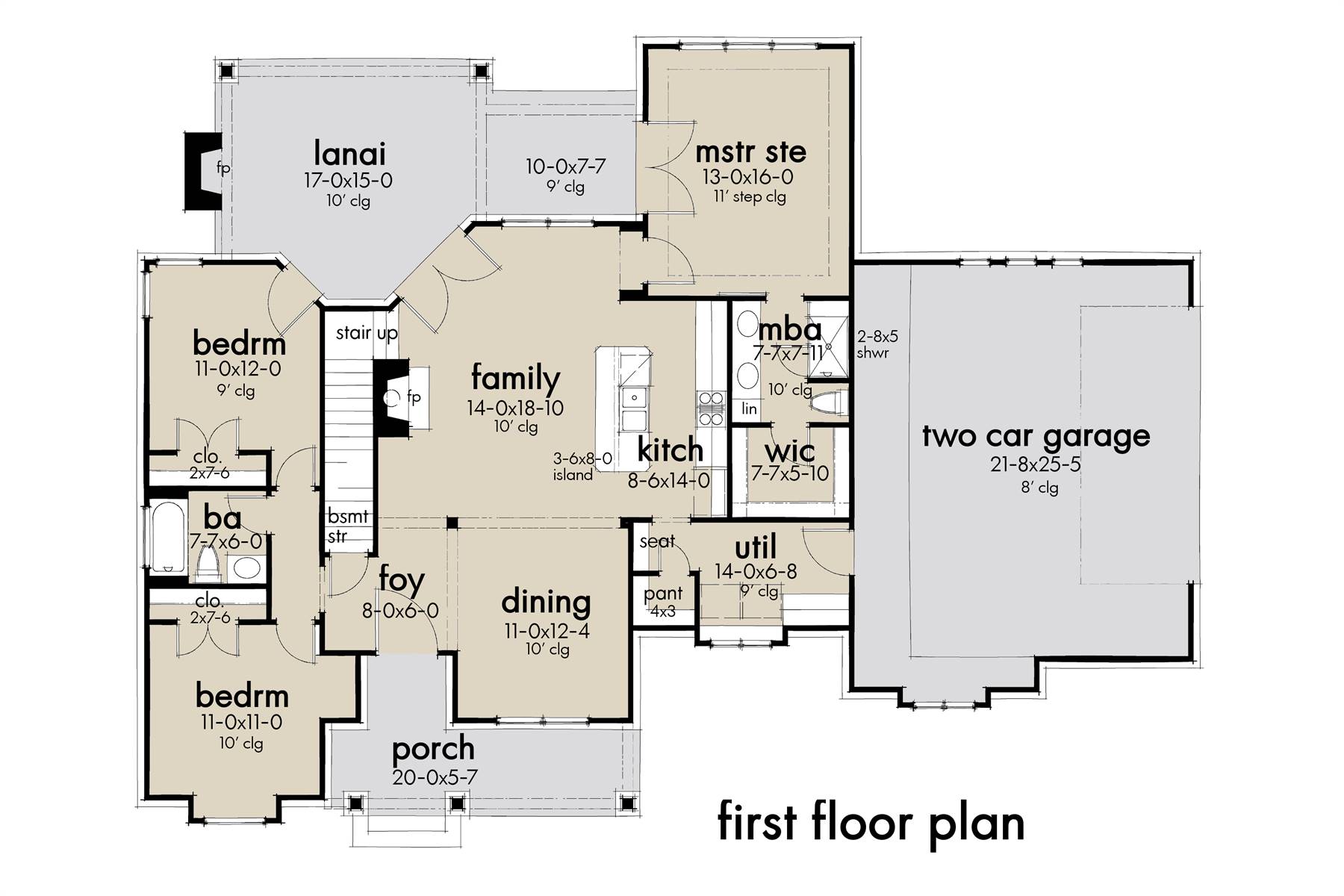
The kitchen truly shines in this home, as it features an 8-foot island with bar seating and a walk-in pantry. Keep your home clean and organized with this plan’s ample utility and mudroom – perfect for young families.
Looking for something a little different? See the home that inspired this charming farmhouse, House Plan 2259!
Spacious & Family Friendly
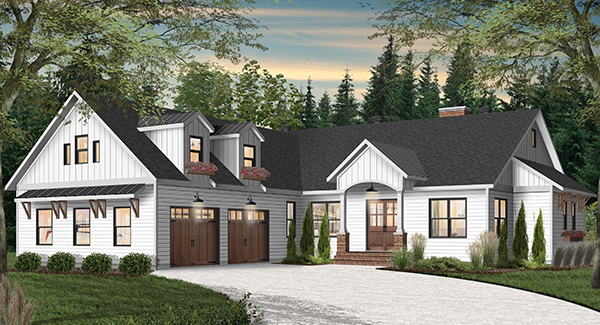
You’ll never lack for space in this charming, three-bedroom modern farmhouse. Enjoy an open floor plan and plenty of amenities, including a game room and flex space above the two-car garage. Conveniently located off the foyer is a den/study that faces a large dining room. You’ll love to cuddle up and enjoy the fireplace feature in the living room, or you can head outside to enjoy your covered porch. For guests, an additional powder room is kept private, just outside the main living space.
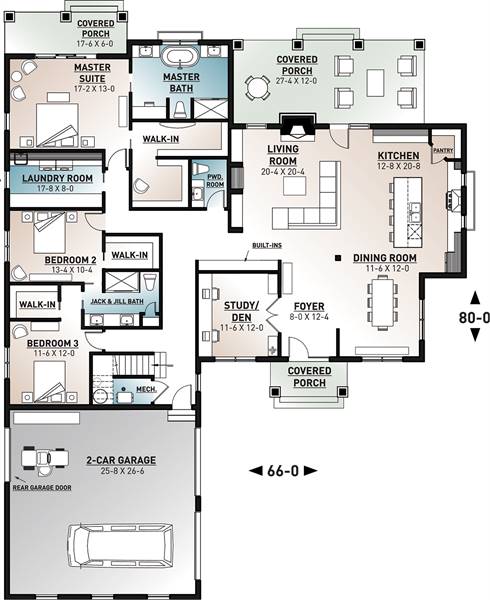
Check out the gourmet kitchen inside this hot new house! An ample island with seating for four and an adjoining dining room complete this family-friendly space. And because we know you deserve it, the master suite has a private covered porch and five-piece en-suite plus vanity knee space! Tucked between the master and two family bedrooms, you’ll find the home’s laundry room with its generous counter space.
A Perfect Forever Home
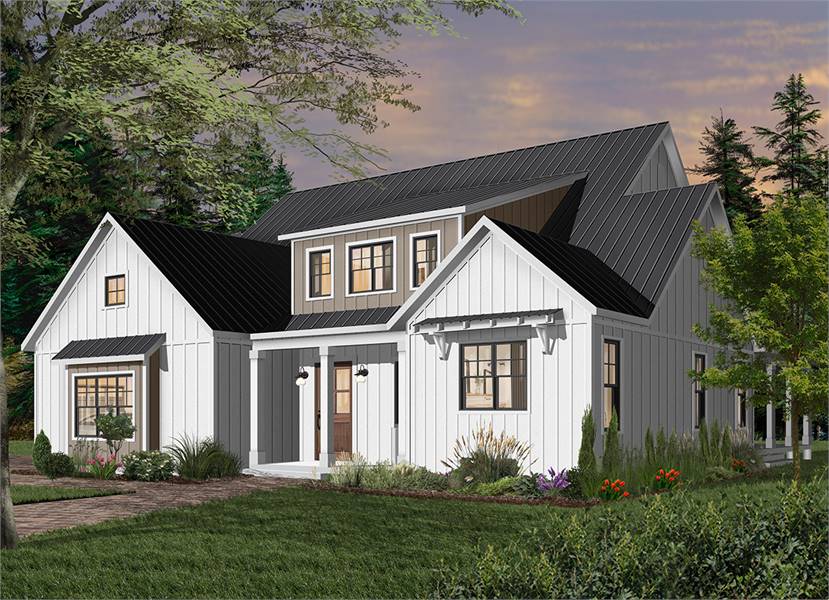
This hot new house is a large two-story plan, perfect for a growing family! A lovely front porch warmly greets guests from the moment they arrive. Just inside, they’ll find an easily accessed coat closet and powder room before entering the grand living room. We know that both you and your guests will enjoy this open floor plan with its crackling fireplace and multitude of windows.
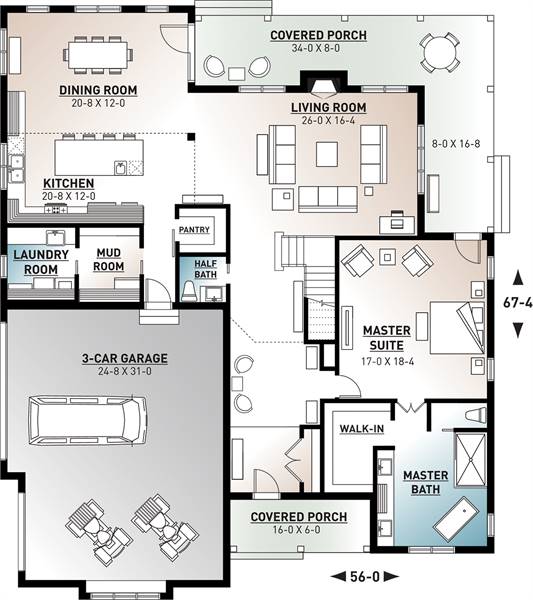
First Floor 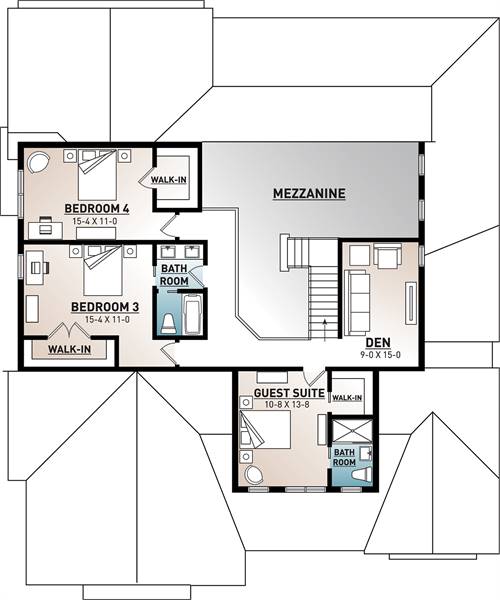
Second Floor
Climb the staircase to find two additional family bedrooms, a full bathroom to share, a private guest suite, and a den. Many customers will be happy to call this their forever home! Guests and grandchildren will love the upstairs privacy, while mobility remains a non-issue with the smartly placed main level master suite!
A Single-Story Classic
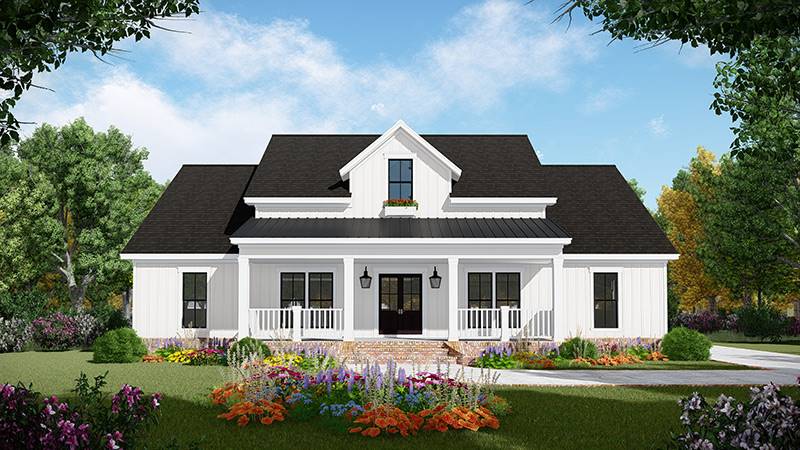
A generous front porch and symmetrical design make this hot new house a must-see! 1,800 square feet of smartly used square footage are found on one convenient story. Kept bright and airy with its vaulted ceilings, this open-concept main living space becomes an entertainer’s dream! Guests can gather around the cozy living room fireplace, while others fawn over your farm-style kitchen and island.
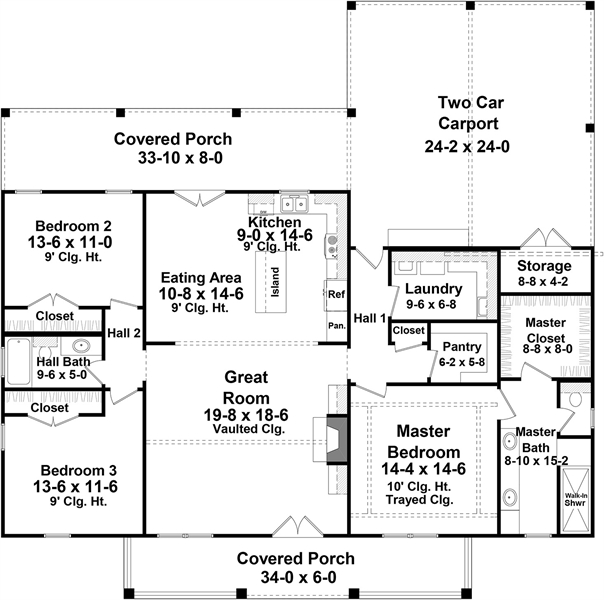
Guests will love your new home, but you’ll love its easy-to-live-in design. The master bedroom is a private getaway with a generously sized walk-in shower, double vanity, and a large walk-in closet. A true master’s suite. Plus, the laundry room is tucked away just outside the master for easy access. Two additional bedrooms are found on the opposite side of the home, where they share a full hall bath with guests.
Check out our full collection of Farmhouse Style Home Plans today! You may have noticed that we have a lot of new ones!
Are you a builder? Or maybe you need one? You’re in luck! Learn about our builder benefits and/or search our directory for a general contractor on our Builder Page!