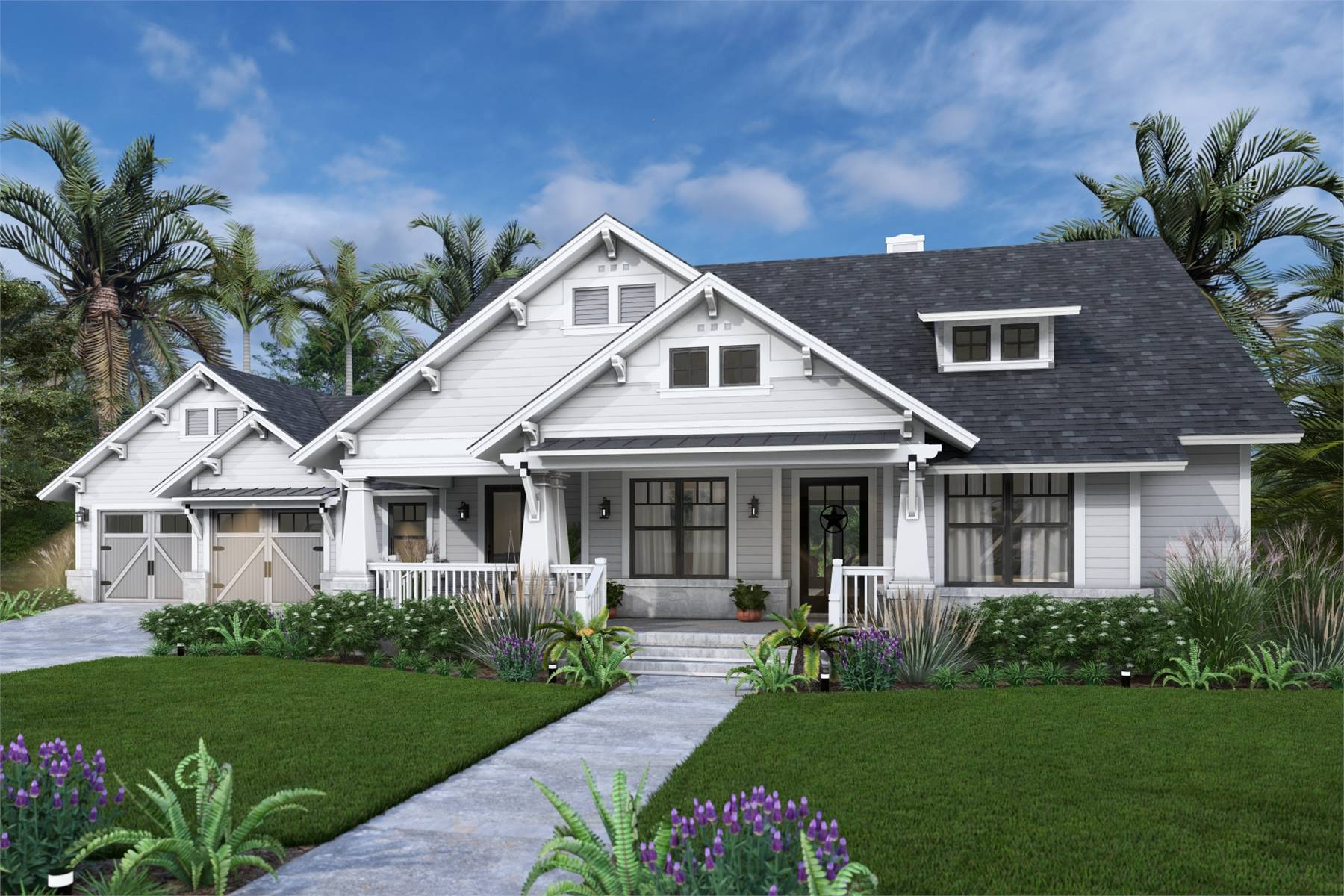
When designing a home, incorporating a bonus room offers unparalleled flexibility by allowing homeowners to adapt the space to their evolving needs. Whether you envision a home office, playroom, guest suite, or hobby area, bonus rooms provide the extra square footage to make these dreams a reality. Plus, they increase resale value by offering potential buyers additional usable space without expanding the home’s footprint. You should absolutely shop for house plans with bonus rooms for this reason, among all the other benefits!
Why a Bonus Room Is a Must-Have in Your Home
- Flexible Space – Made to adapt to changing needs, the bonus room can be a playroom, teen hangout, or the headquarters of your home business.
- Work from Home Ready – A dedicated home office away from the main floor plan improves productivity and keeps work separate from daily life.
- Entertainment & Recreation – Use the bonus as a media room, game room, or home theater for relaxation and fun for the whole family.
- Extra Bedroom for Guests – Easily convert the space into a guest suite when needed—many bonus rooms include a bathroom!
- Boosts Home Value – Homes with bonus rooms are more attractive to buyers and can increase resale value.
Featured House Plans with Bonus Rooms
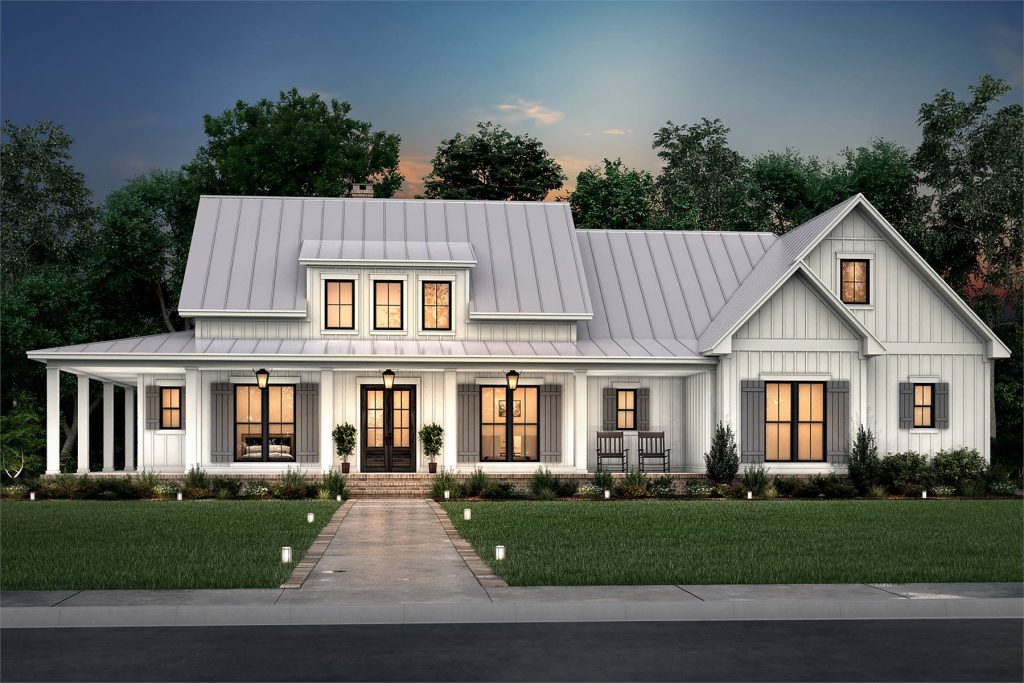
1. Country Ranch Farmhouse (Plan #4382)
This 2,428-square-foot, 1-story farmhouse blends classic design with modern amenities. It includes 3 bedrooms, 2.5 bathrooms, and a 544-square-foot bonus room over the 2-car garage, perfect for a home office, media room, or playroom. The wraparound porch enhances the home’s charm and offers a great space for outdoor relaxation, too!
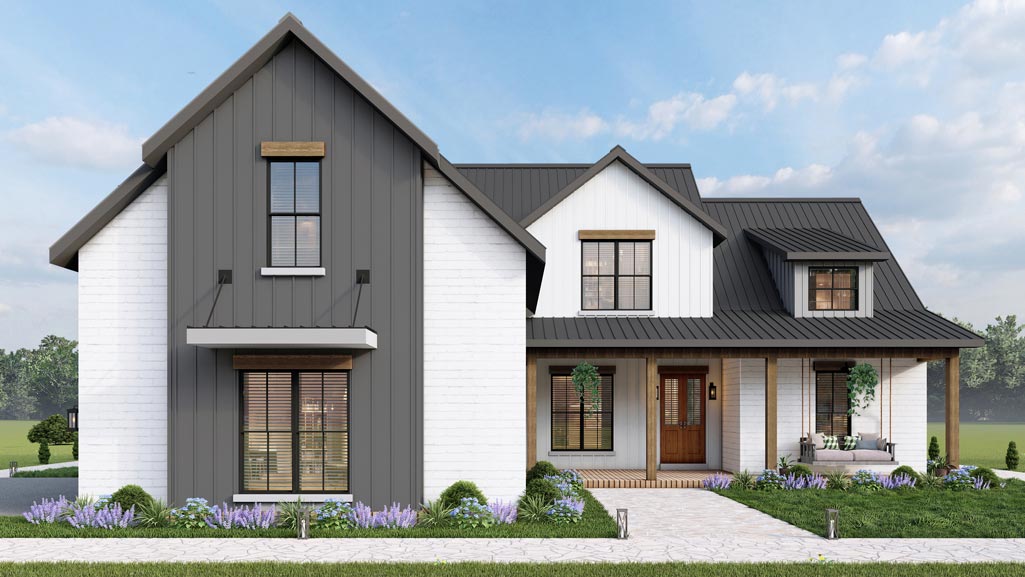
2. Transitional Vaulted Farmhouse (Plan #9958)
A stunning 2-story modern farmhouse of 2,499 square feet, this home offers 3 bedrooms, 2.5 bathrooms, and an open-concept design with a vaulted great room. The 551-square-foot bonus room upstairs is ideal for a home gym, guest room, or kids’ play area. And the 3-car garage provides additional storage and convenience!
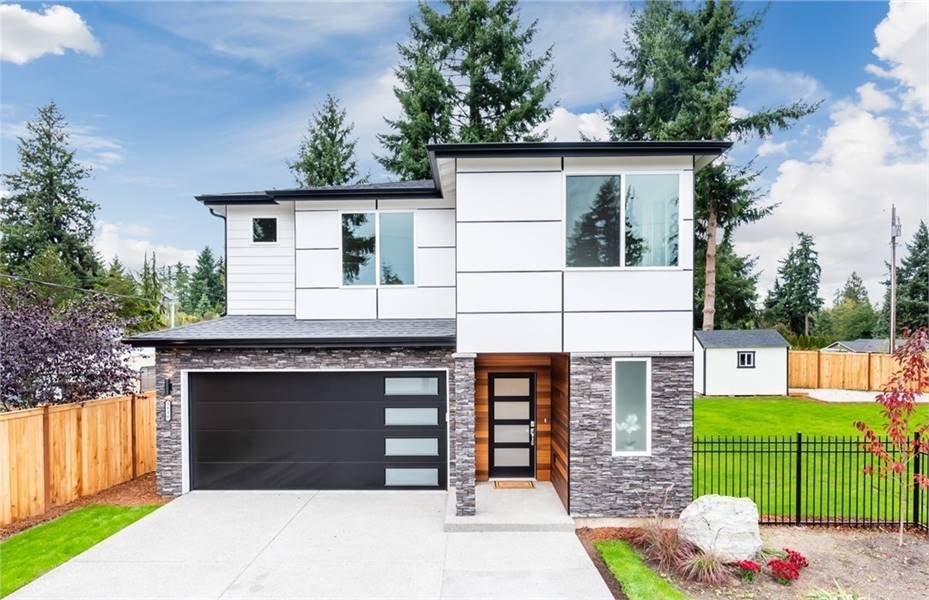
3. Narrow Lot Contemporary Design (Plan #8743)
Designed for urban or narrow lots, this 2,067-square-foot, 2-story home packs 3 or 4 bedrooms, 2.5 bathrooms, and an open living space with a gourmet kitchen. The 134-square-foot bonus room provides extra flexibility. Would you like it to be that final bedroom? Or would you rather create an art studio, music room, or second living space?
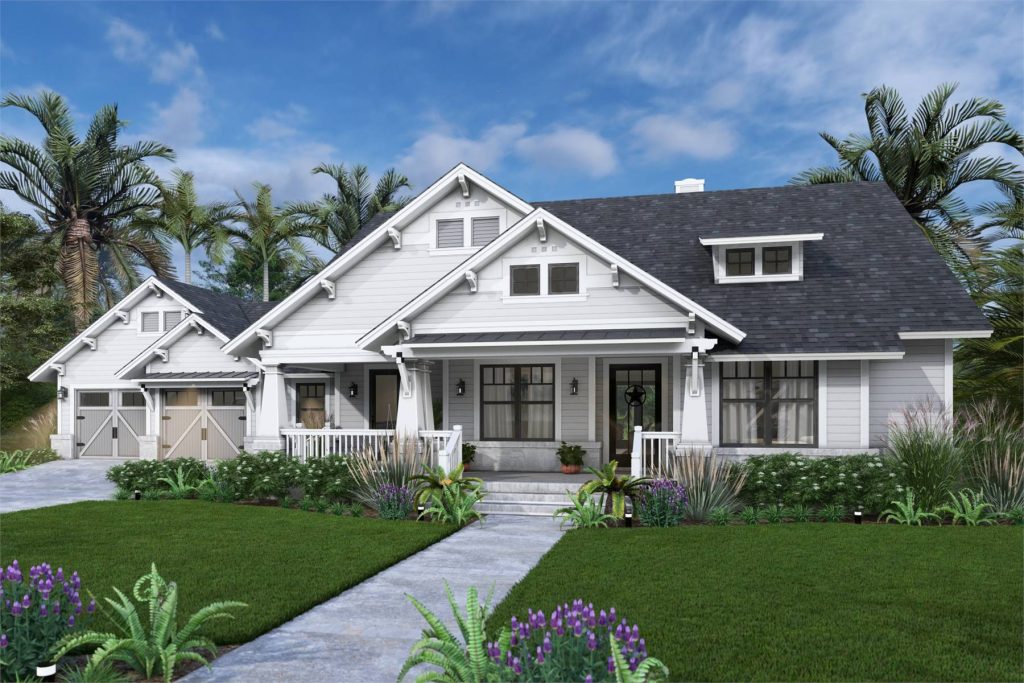
4. Stunning Modern Craftsman Plan (Plan #10370)
Blending classic Craftsman style with modern convenience, House Plan 10370 offers 2,036 square feet of thoughtfully designed living space. This single-story home features 3 bedrooms, 2 bathrooms, an open great room with a fireplace, and a gourmet kitchen with a large island and walk-in pantry. A split bonus space upstairs provides flexibility for work or future expansion. With charming curb appeal and practical features, this home is perfect for families seeking comfort and style.
Start Planning Your Dream Home Today!
A bonus room is one of the most valuable and versatile additions to any home, as it offers endless possibilities to customize your space. Whether you need a quiet workspace, extra bedroom, or entertainment retreat, a bonus room ensures that your home is adaptable for years to come.
✨ Check out our full collection of house plans with bonus rooms at Direct from the Designers! ✨
Need assistance? Our expert House Plan Advisors are here to help! Just call 877-895-5299, email, or live chat, and we’ll be happy to assist you with your dream house plan!