
A well-designed primary suite can transform a home into a proper sanctuary. This essential space serves as a private retreat, offering comfort, luxury, and plenty of functionality, too. Whether you’re looking to relax after a long day, get ready for work efficiently, or enjoy a quiet moment, the primary suite is where it all happens. Let’s explore what makes suite special and highlight some exceptional house plans that feature great primary suites.
Key Features of a Great Primary Suite
- Spaciousness: A great primary bedroom should be spacious enough to accommodate a king-sized bed, perhaps an additional seating area, and have ample storage. Space allows for a comfortable, uncluttered environment.
- Luxurious Bathroom: An en-suite bathroom with high-end finishes, a double vanity, an enclosed water closet, a soaking tub, and a walk-in shower will elevate the whole primary suite to a spa-like experience.
- Walk-in Closets: Ample storage is crucial. Walk-in closets with organized shelving and hanging space ensure everything has its place.
- Natural Light: Large windows and even a private outdoor space will bring in natural light, making the room feel airy and inviting.
- Privacy: The primary suite should be strategically located to offer privacy, whether it’s on a separate floor or tucked away from the main living areas.
- Additional Amenities: Features like a fireplace, private office, or direct access to outdoor spaces can further enhance the suite’s appeal.
Now, let’s look at some house plans that exemplify these qualities.
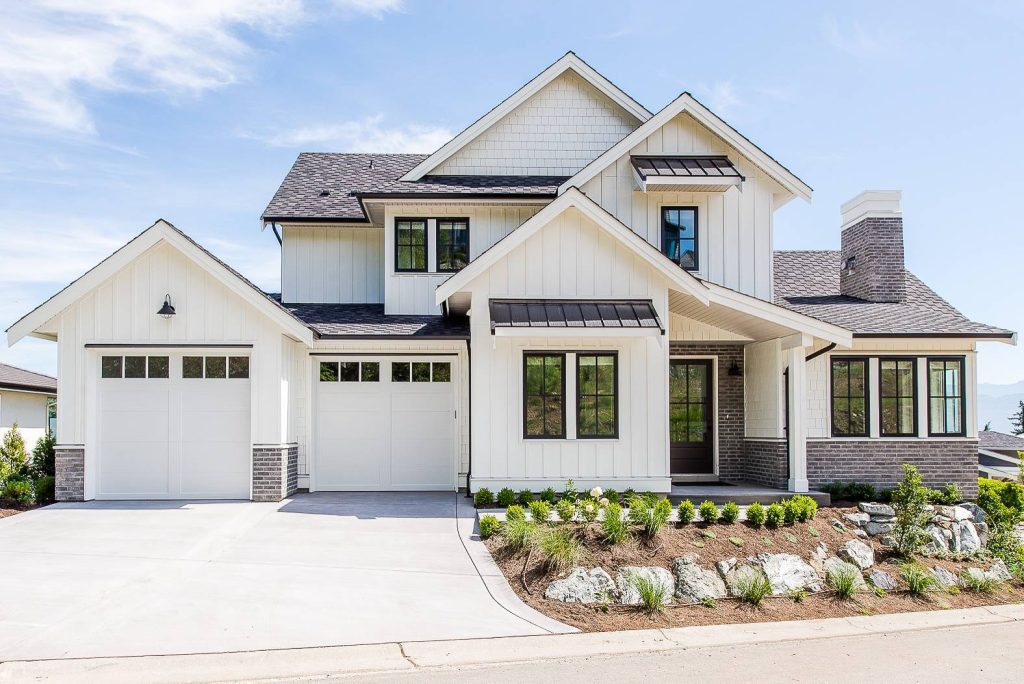
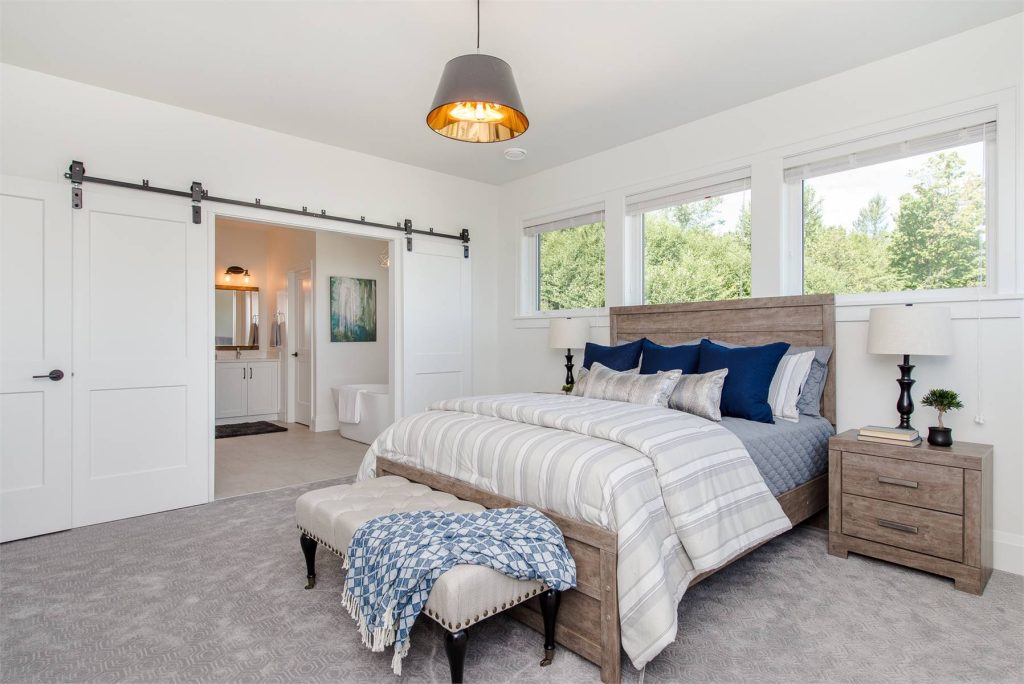
DFD-8623 | 2-Story Country Plan (2,593 Square Feet)
This charming country-style home offers a primary suite that perfectly balances comfort and luxury. Located on the second floor, it provides easy access to the secondary bedrooms for families with younger kids. The suite features a spacious bedroom with enough room for a cozy seating area.
The en-suite bathroom is designed for relaxation, with a large soaking tub, walk-in shower, and double vanities. A generous walk-in closet offers ample storage space. Large windows flood the room with natural light, creating a bright and inviting atmosphere.
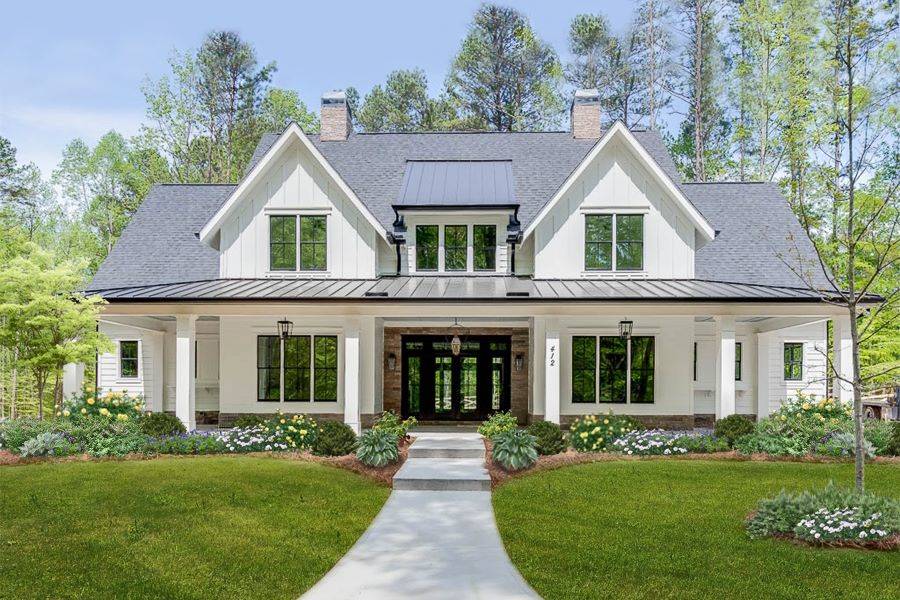
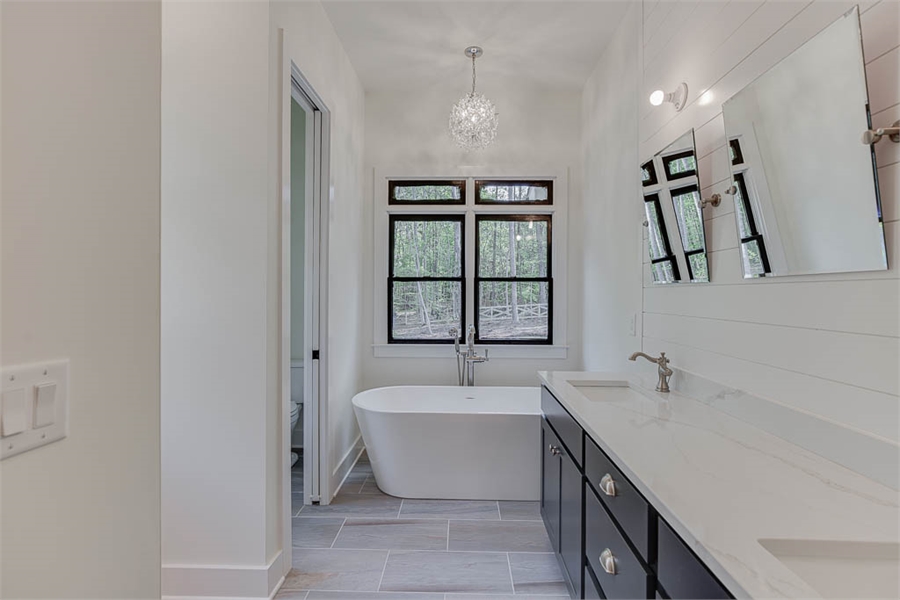
DFD-7226 | 2-Story Modern Farmhouse (2,743 Square Feet)
The main-level primary suite in this popular home offers a luxurious retreat designed for ultimate comfort and relaxation. This spacious sanctuary features a generous bedroom with a patio door and a transom window, allowing for abundant natural light and serene views. The attached bathroom boasts a lavish soaking tub, a walk-in shower, and dual vanities, creating a spa-like experience.
A sizable walk-in closet with two zones provides ample storage space, ensuring everything is neatly organized. With its elegant design and thoughtful details, the primary suite in this house plan offers a perfect blend of style and functionality, making it a true haven.
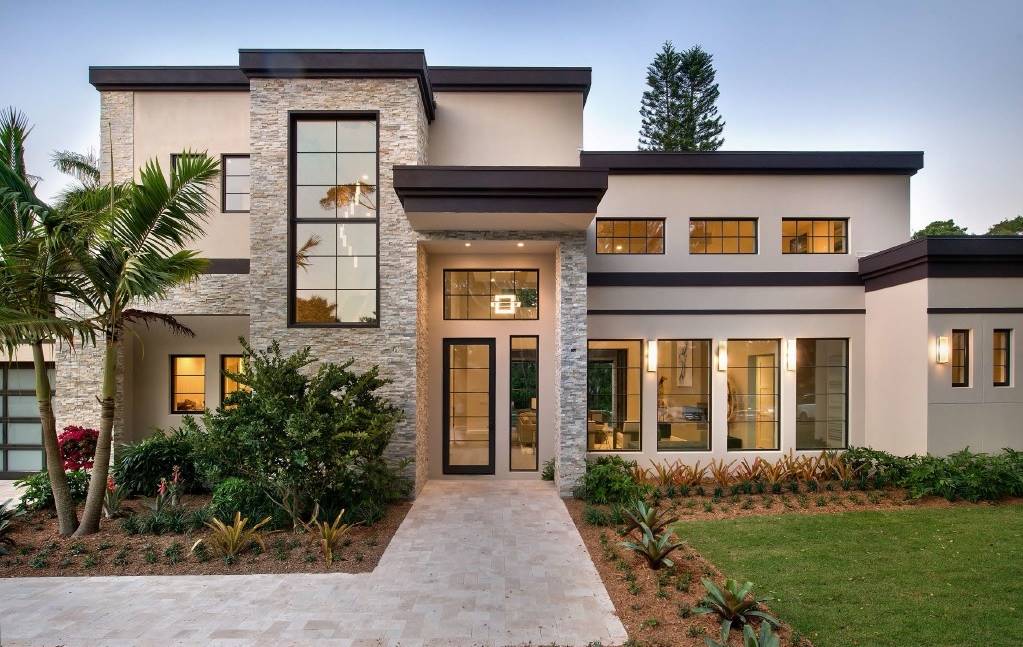
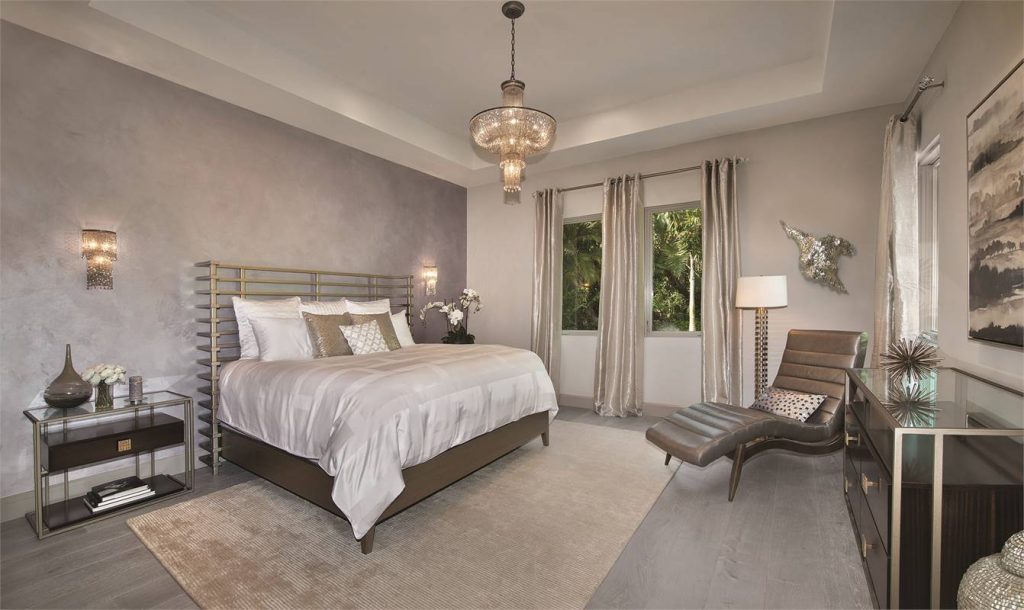
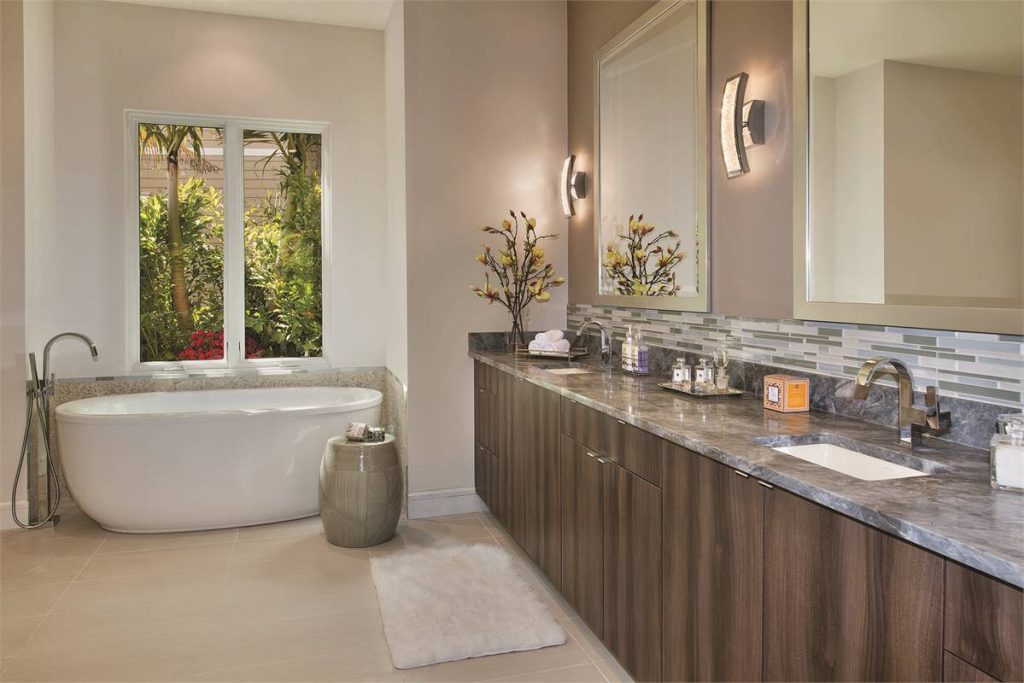
DFD-9089 | Luxury Contemporary (4,226 Square Feet)
Designed with modern living in mind, this unique contemporary home’s primary suite is a testament to this focus. Located on the main floor, the suite offers both convenience and privacy. The bedroom is large enough to include a sitting area, creating a personal retreat within the home.
The en-suite bathroom features a freestanding soaking tub, a large walk-in shower, and double vanities. Both walk-in closets have plenty of room for a wardrobe. Large windows and private patio access ensure that the suite is filled with natural light and offers a seamless connection to the outdoors.
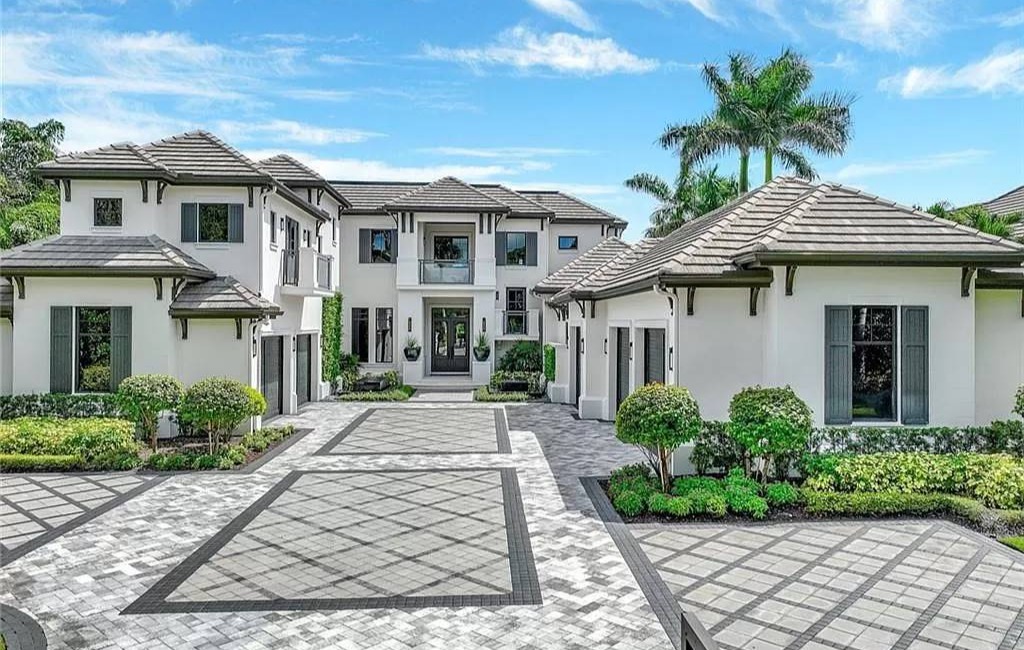


DFD-6916 | Luxury Mediterranean (8,786 Square Feet)
The primary suite in this 2-story Florida-inspired house plan is a luxurious escape designed for indulgence and comfort. This expansive suite features a beautifully appointed bedroom with a defined sitting room with large windows, flooding the space with natural light and offering picturesque views.
The opulent en-suite bathroom includes a deep soaking tub, a spacious walk-in shower, and dual vanities on opposite sides, providing a spa-like atmosphere. Two generous walk-in closets offer ample storage for all your wardrobe needs. With elegant finishes and a thoughtful layout, the primary suite in this stunning home provides a private oasis of tranquility and sophistication.
In conclusion, a great primary suite is more than just a bedroom—it’s a personal haven within your home. The house plans highlighted above showcase exceptional primary suites that offer spaciousness, luxury, and thoughtful design. Whether you prefer contemporary or rustic style, these homes provide the perfect retreat to relax and rejuvenate. If you want to build a home with an impressive primary suite, look no further than our large collection of great primary suites!