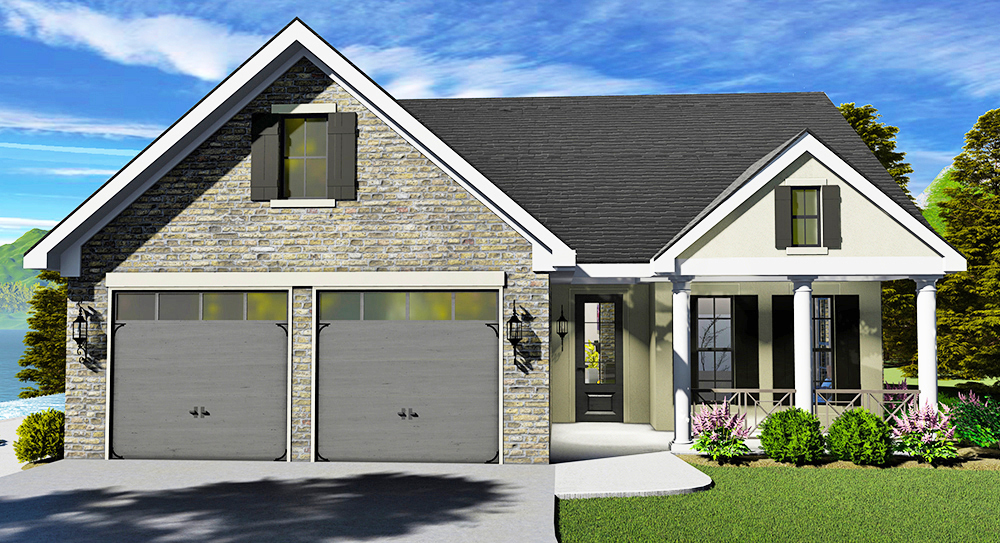
Check out our newest must-see house plans! These home plans have incredible functionality and craftsmanship – something for every family and budget! Most of these homes were added at the end of 2018 and are already making a splash, but our collection is always growing and we have so much more in our New House Plan Collection. You’ve seen what’s out there, now see the latest and greatest dream homes from Direct From the Designers!
Aching for even more of these must-see house plans!? Check out our collection of affordable house plans, perfect for any budget!
Affordable Open-Concept Ranch
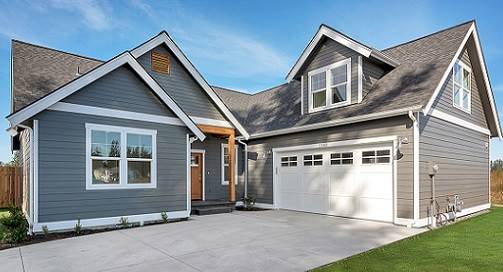
Craftsman-style appeal brings this must-see house plan to life! Guests enjoy the welcoming front entrance while the laundry/mudroom keeps daily life clutter at bay. With plenty of space for guests to gather, you can really enjoy the home’s ample living room. Flow from the living room to the open kitchen with ease and enjoy a meal together – in the well-lit dining area or out on the patio. Enjoy privacy with this master bedroom and en-suite. With a split-bedroom design, two additional bedrooms are found on the home’s other side. Here, a full hall bathroom can also be found for kids and guests.
Luxury French Country with Mancave

This traditional French country home is 3,847 square feet of beautiful craftsmanship. A lovely coffered ceiling is enhanced by the fireplace feature in the family room. The chef’s kitchen is a must-see, and just around the corner, a large mancave is ready for a night in with the boys! Also on the first floor, you’ll find a luxurious master suite! An oversized walk-in shower can be enjoyed here, as well as a large soaking tub. Additionally, there is an additional bedroom with en-suite, and two additional family bedrooms that share a hall bath upstairs, because your guests will never want to leave. This is truly one of our most exciting new, must-see house plans!
Large Farmhouse with Room to Grow
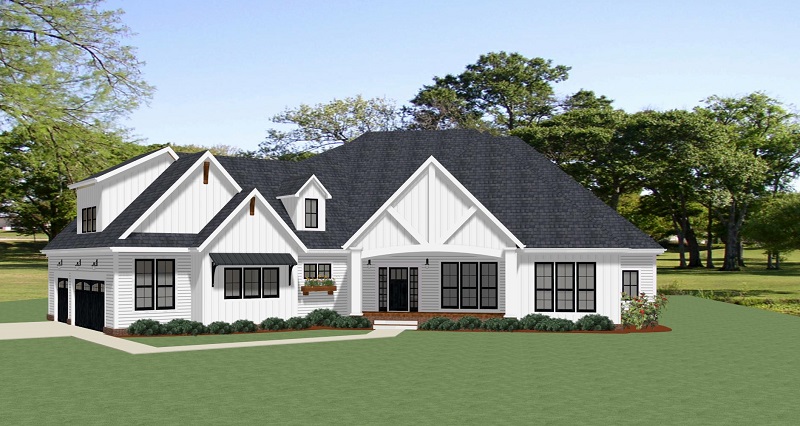
Bright windows and a large front porch create this Craftsman-style home’s welcoming front façade. The vaulted living room is highlighted by a grand fireplace feature and flows perfectly into the chef’s eat-in kitchen. Because we know you deserve it, let go and relax in your new and luxurious master suite. Part of this home’s one-story, split-bedroom design, you’ll find two family bedrooms and a flex space – often used as a private office or mother-in-law suite – across the floor plan.
Tiny Open-Concept Modern
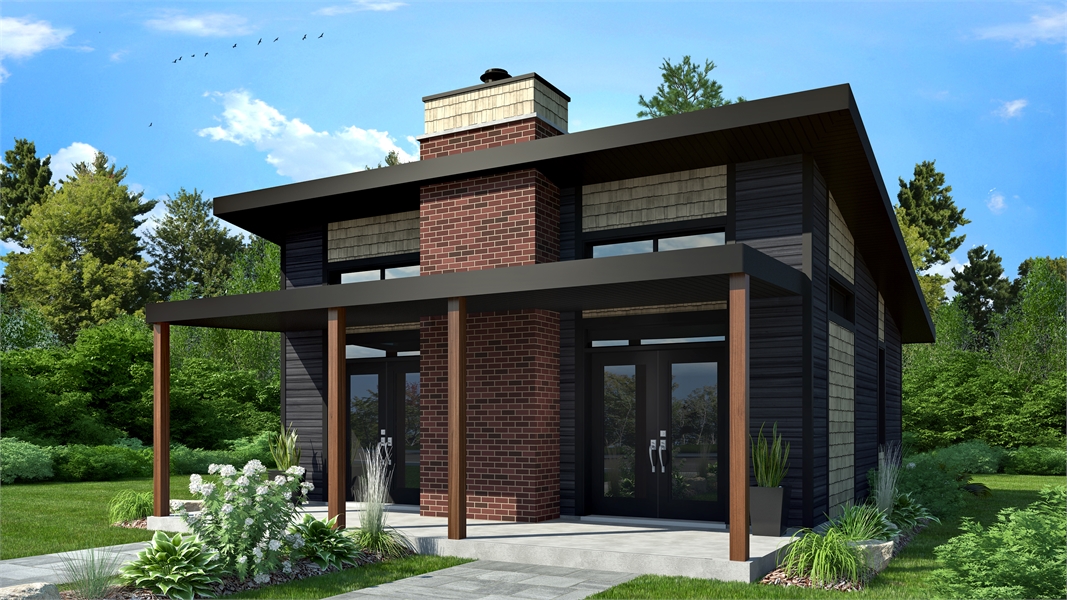
This tiny home makes a statement with its sleek and modern front elevation. Enjoy a front-facing view from your open-concept kitchen and living room through two elegant French doors. Perfect for cozy quiet time, the living room fireplace invites you to enjoy a good book on a lazy Saturday. Two bedrooms make the functionality of this home incredibly diverse, as it can be used perfectly by a small family, as a vacation home, or even as a guest house!
Two-Story Family Home

This modern farmhouse has something for everyone in the family! The luxurious master bedroom with en-suite includes his and hers closets along with a five piece bathroom. Also on the first floor, a bright den is perfect for use as an in-home office or media room. Find incredible storage space in both the laundry room and kitchen of this beautiful home. On the second floor, you’ll see two additional family bedrooms and a full bathroom, along with a large bonus room.
Southern-Style Ranch for a Narrow Lot
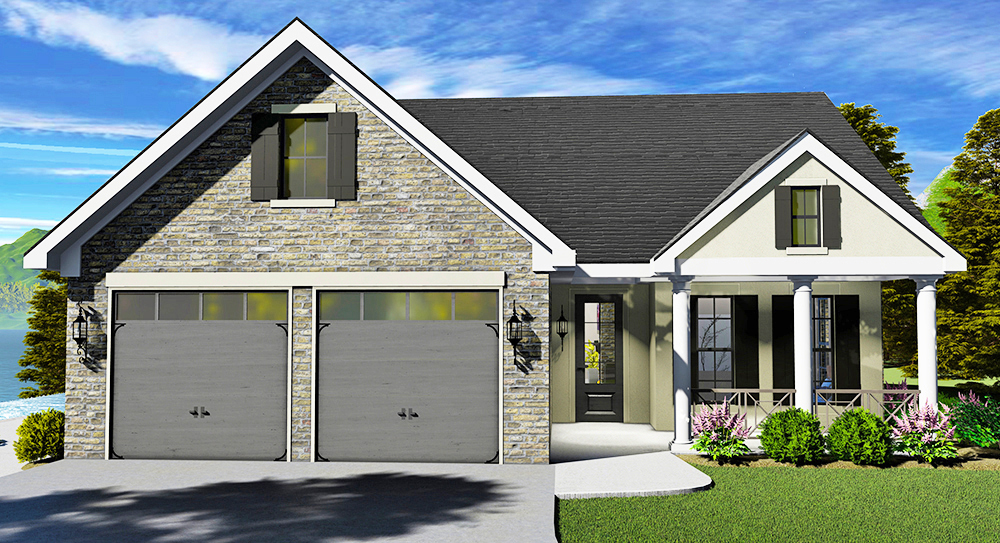
Perfect for a narrow lot, this 1,725-square-foot home is the Southern-style ranch you’ve been searching for. A fireplace feature and large beams add character and charm to the vaulted ceiling in the living room. Entertaining in this home is a must, because the open-concept main living space flows easily into an outstanding outdoor entertaining area. An additional fireplace, island/snack bar, and cooking area invite you to enjoy the great outdoors! Two additional bedrooms are found near the front entrance, while a casual eat-in dining space is found at the home’s rear. The master suite boasts his and hers walk-in closets and a five piece bathroom set.
Save some time and browse our popular collection of Top Selling House Plans! Plus, get tips and tricks you’ll want to know before building your dream home by taking a trip through our New Home Resources section.