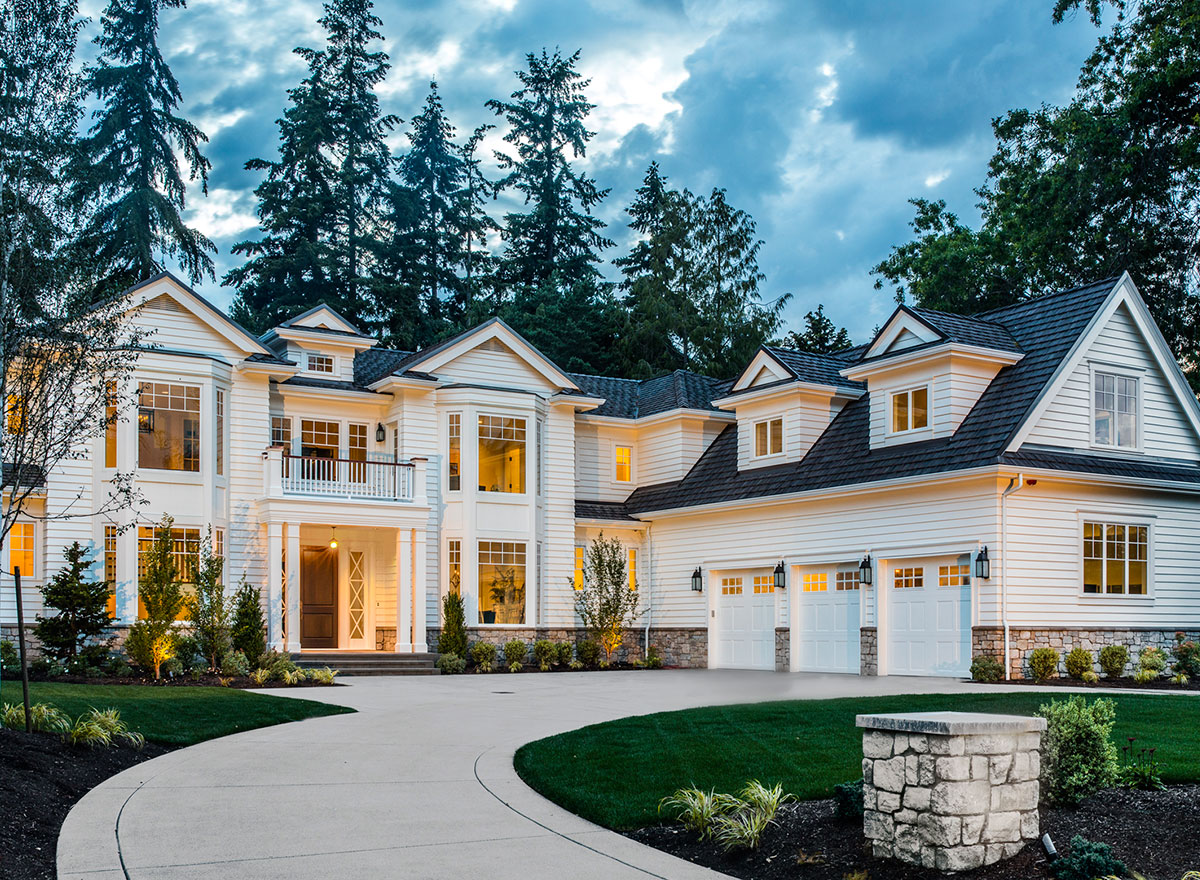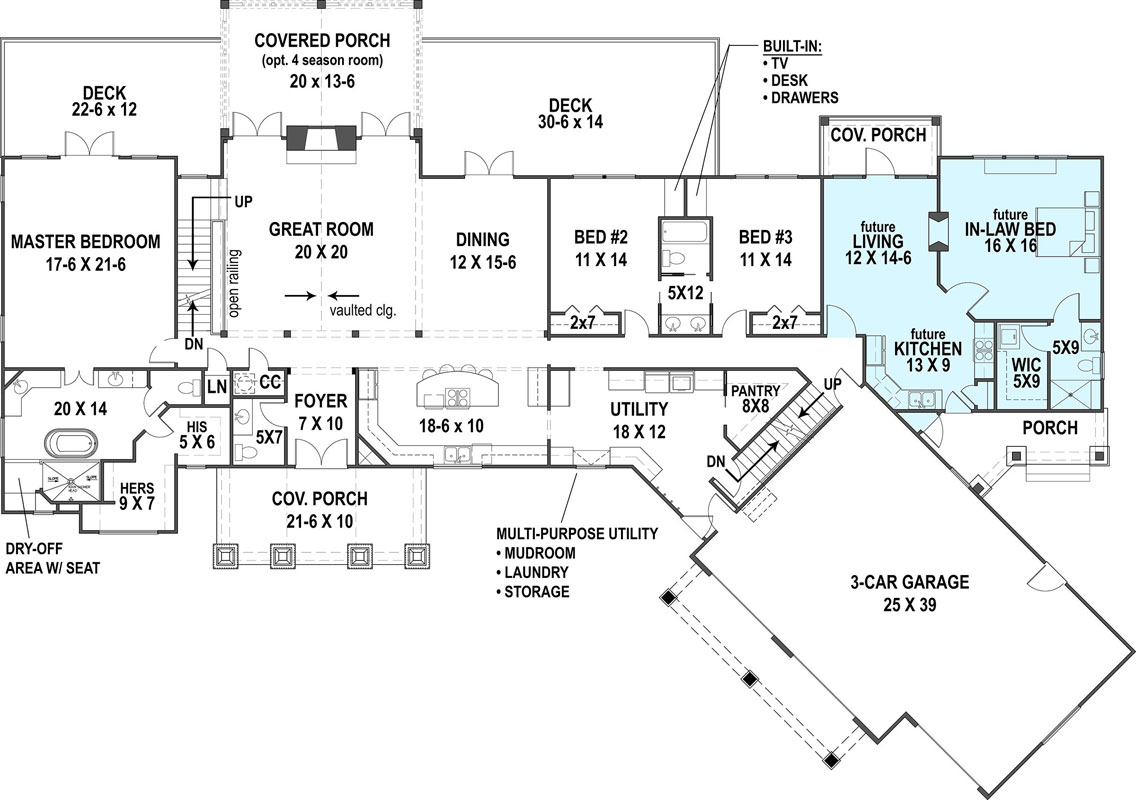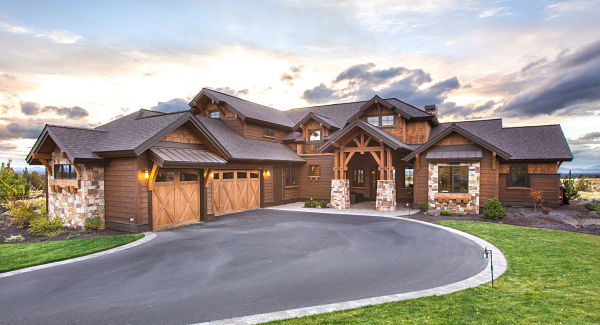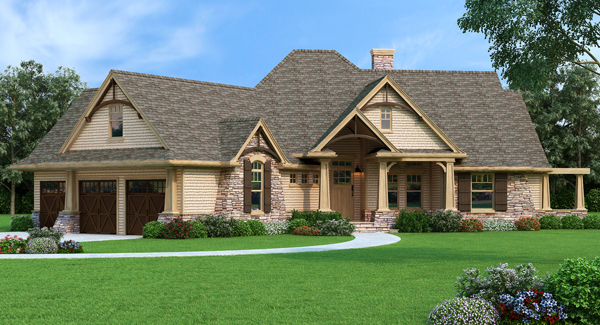
Inspiring New House Plans and Design Ideas from Direct from the Designers
2017 is gearing for an exciting year of new house plans and home design ideas. Open concept floor plans remain a top design feature, especially as consumers are looking to build their ‘forever’ home and age in place with a universal design. Look for designer house plans that have even more innovative open spaces where hallways and doorways take into consideration a wheelchair. L-shaped and U-shaped kitchen designs with center islands are all part of the new designs for 2017. One-story homes with room to grow and the option of an in-law apartment top the new design trends. When it comes to architectural styles, Craftsman House Plans remain the favorite.
Here is a list of some of our top picks for 2017:
House Plan 1629 is a luxury 2-story Craftsman home plan featuring an open floor plan with a L-shaped kitchen design and large island equipped with a deep single sink, dishwasher and bounty of cabinets. The crisp white cabinets blend beautifully with the dark hardwood floor and beams. View 38 photos and the floor plans to House Plan 1629.
See 75 beautiful photographs of this luxury two-story traditional House Plan 1631 which was designed for a large family. It features five bedrooms, including two master suites, two home offices, a large bonus space over the three car garage and basement for extra living space. The kitchen is ideal for entertaining with two islands, a huge walk-in pantry, butlers pantry, wet bar and an abundance of cabinets. Make this your new home!
This new Craftsman House Plan 1443 features a fully functional in-law apartment, open floor plan with split bedrooms, as well as plenty of bonus space above and the option for a full basement. View the floor plans to this multi-generational home.
This two-story Craftsman Mountain Lodge House Plan 1497 features 3,959 square feet of luxury living. The 1st floor has an open living area with a master suite on each wing. Upstairs is another master suite with a large bonus/flex space. View additional photographs and the floor plans to this luxury rustic Craftsman house design.
House Plan 7878 is the newest addition to America’s favorite Craftsman House Plan 1895 but with a few extra features like a 3-car garage, finished walkout basement and luxury amenities. It’s still packaged in an affordable 2,091 s.f. footprint with 3 bedrooms, an open floor plan and flex space. There’s a bonus second floor with 349 s.f. and beautiful outdoor living area with fireplace.
Begin your search for your DREAM HOME by visiting DFDhouseplans.com.



