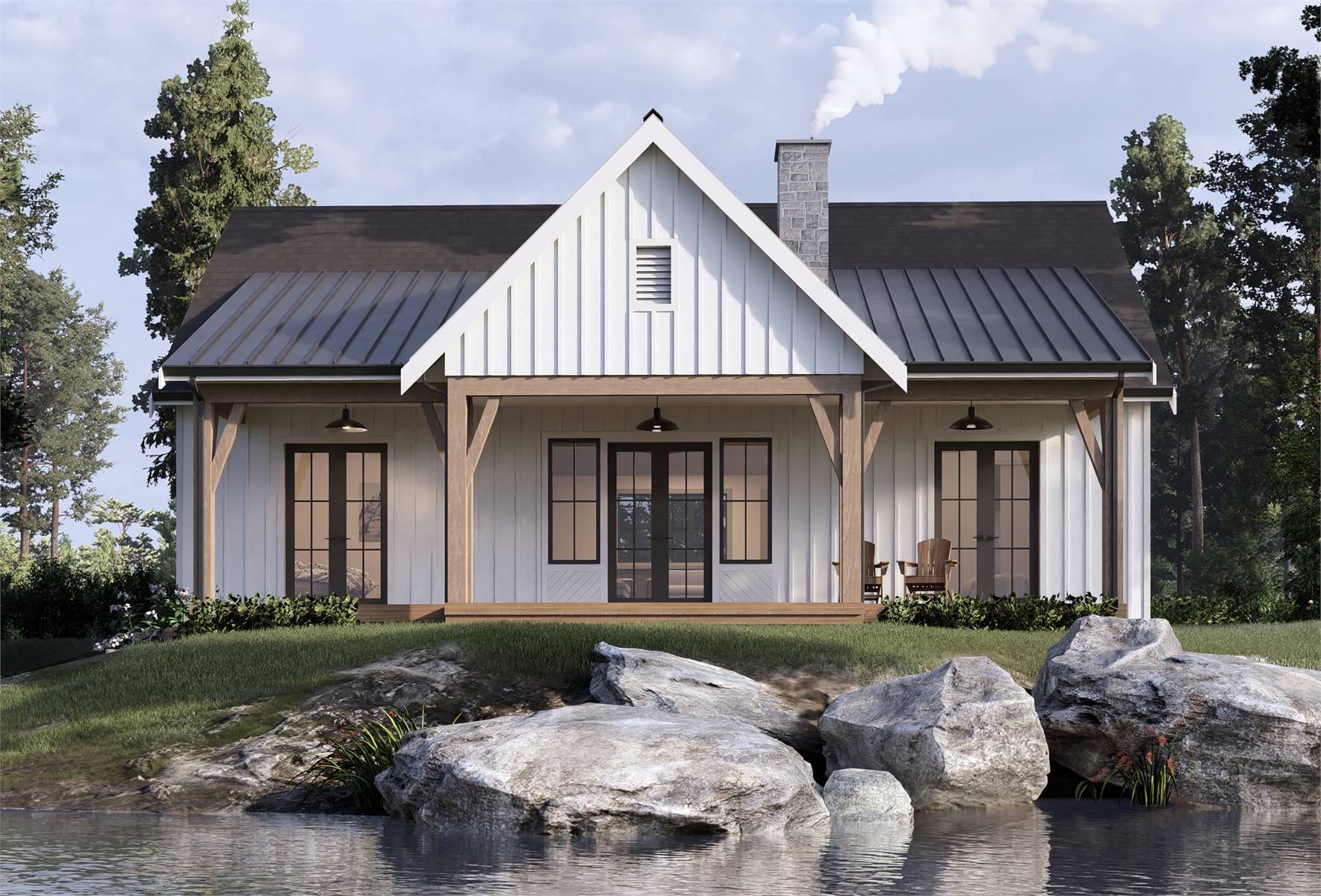
One-story house plans have long been favored for their accessibility, efficiency, and seamless integration of indoor and outdoor living spaces. Ideal for families, retirees, and individuals seeking convenience, these designs eliminate the need for stairs, making daily living more comfortable. Let’s explore some exemplary one-story house plans from Direct from the Designers that showcase the versatility and charm of single-level living.
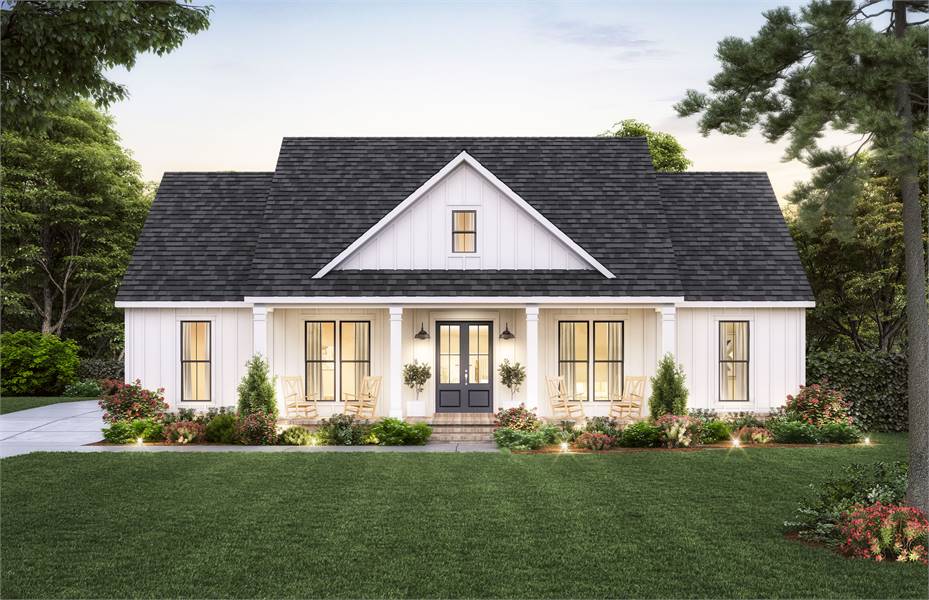
Plan 8859: The Modern Farmhouse
This 1,924-square-foot modern farmhouse offers a harmonious blend of contemporary amenities and rustic aesthetics. Featuring three bedrooms and two-and-a-half bathrooms, the split-bedroom layout ensures privacy for the primary suite. It boasts a spacious bedroom and a luxurious ensuite bath owners will love. The heart of the home is the great room, seamlessly connecting the living area, island kitchen, and dining space, fostering an open and inviting atmosphere. An outdoor kitchen extends the living space, perfect for alfresco dining and entertaining. The side-entry garage, positioned behind the main footprint, adds to the home’s curb appeal and provides a practical solution for various lot configurations.
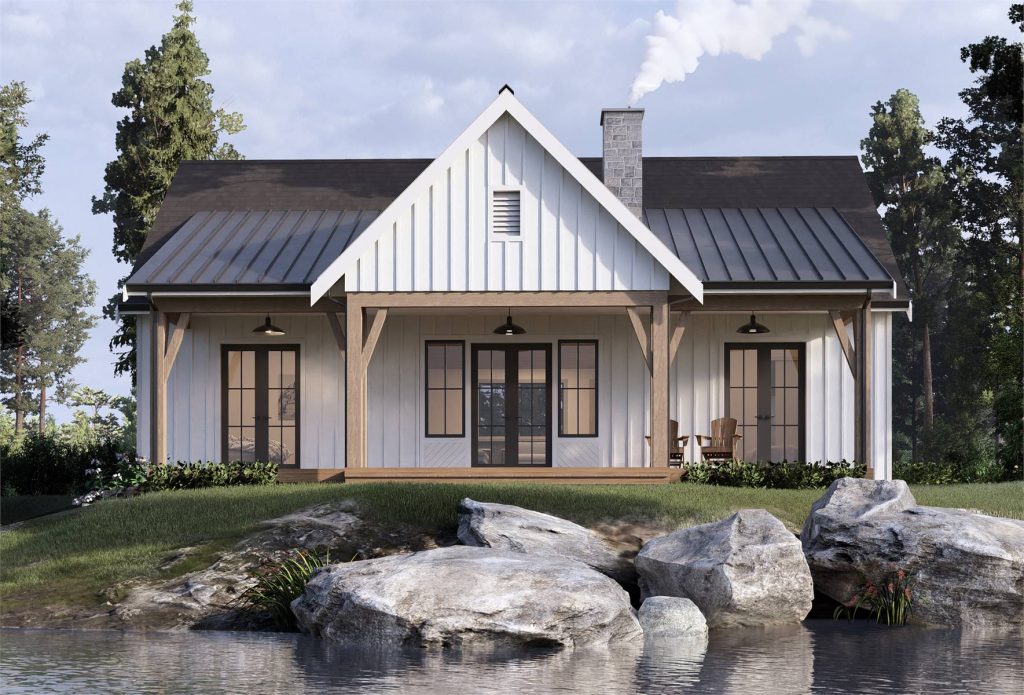
Plan 2340: The Charming Cottage
Embodying timeless charm, this 1,378-square-foot cottage-style home is designed for those who appreciate efficient use of space without compromising on comfort. With three bedrooms and two bathrooms, the layout is ideal for small families or those seeking a cozy retreat. The design emphasizes indoor-outdoor living, featuring a covered front and rear porch. Meticulous craftsmanship and thoughtful details make this home a haven for relaxation and cherished memories.
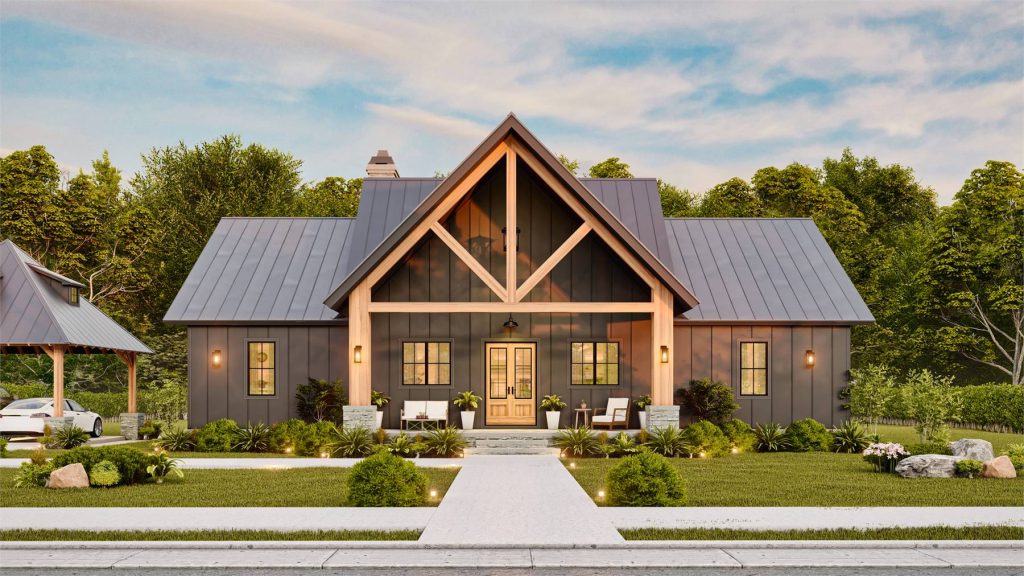
Plan 7623: The Rustic Lake Ranch
For those who love the tranquility of country living, this 1,849-square-foot updated ranch offers a perfect sanctuary. The L-shaped kitchen, complete with a spacious island, flows effortlessly into the great room, which features vaulted ceilings and floor-to-ceiling windows that bathe the space in natural light. The right side of the home houses two bedrooms sharing a full bathroom with double vanity sinks. The primary suite fills out the left side, complete with a large walk-in closet and ensuite bathroom. A covered porch spans the entire rear of the home, providing an ideal space for outdoor living and enjoying serene views.
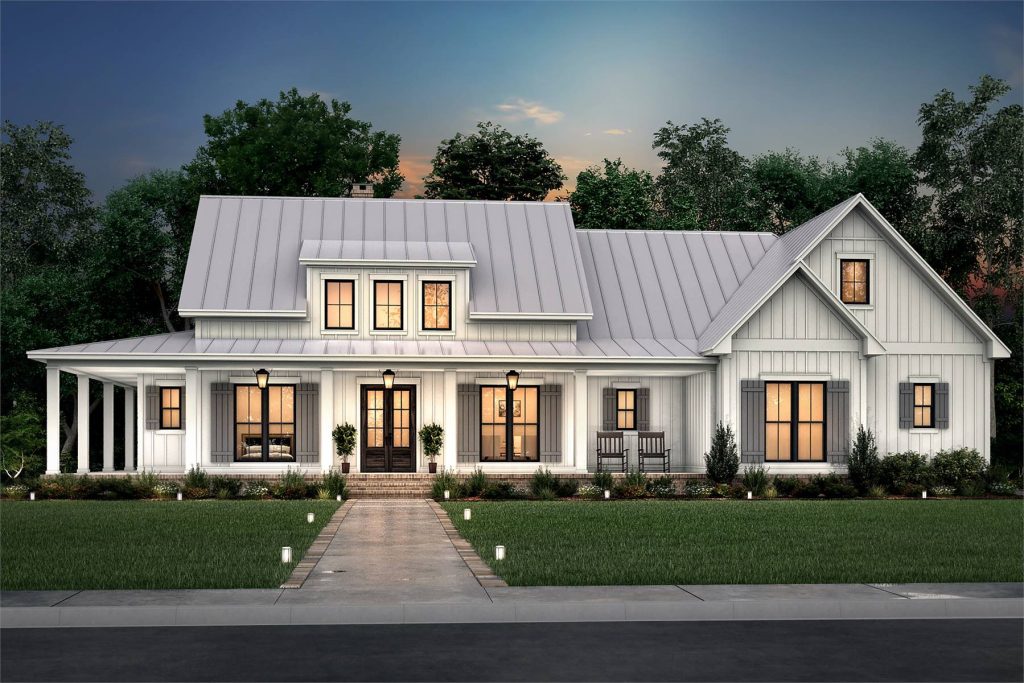
Plan 4382: The Country Ranch Farmhouse
This expansive 2,428-square-foot farmhouse is designed for families desiring ample space on a single level. It offers an ample three bedrooms and two-and-a-half bathrooms. The split-bedroom layout places the primary suite behind the garage for added privacy while the secondary bedrooms share a Jack-and-Jill bathroom on the opposite side. The open living areas include a dining room at the front and a vaulted great room at the back, creating a spacious environment for gatherings. The kitchen is a chef’s delight, featuring a substantial walk-in pantry and extensive counter space. A covered porch wrapping around three sides of the home enhances its country appeal and offers generous outdoor living space.
Embracing a one-story house plan offers numerous benefits, including ease of mobility and a cohesive living experience. These thoughtfully designed homes from Direct from the Designers exemplify how single-level living can be both functional and aesthetically pleasing, catering to diverse lifestyles and preferences.
Need help finding your dream home? Our expert House Plan Advisors are available! Just call 877-895-5299, or reach out by email or live chat on our site, and we’ll be happy to assist!