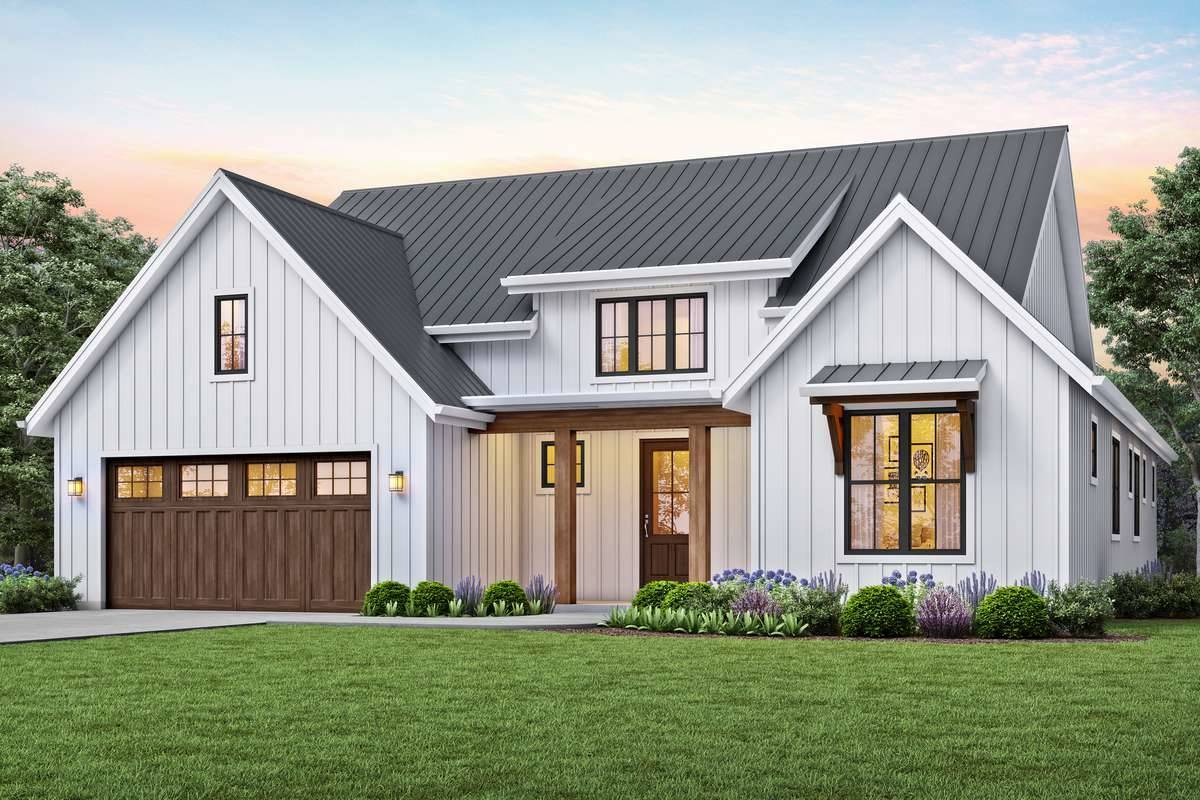
Finding the perfect family farmhouse that balances charm, functionality, and a cozy modest footprint can be a rewarding endeavor. At Direct From The Designers, we’ve curated a selection of delightful farmhouses under 2000 square feet that embody these qualities. Each of the following designs offers three bedrooms, at least two bathrooms, and a two-car garage, making them ideal for families seeking comfort and style without excessive space.
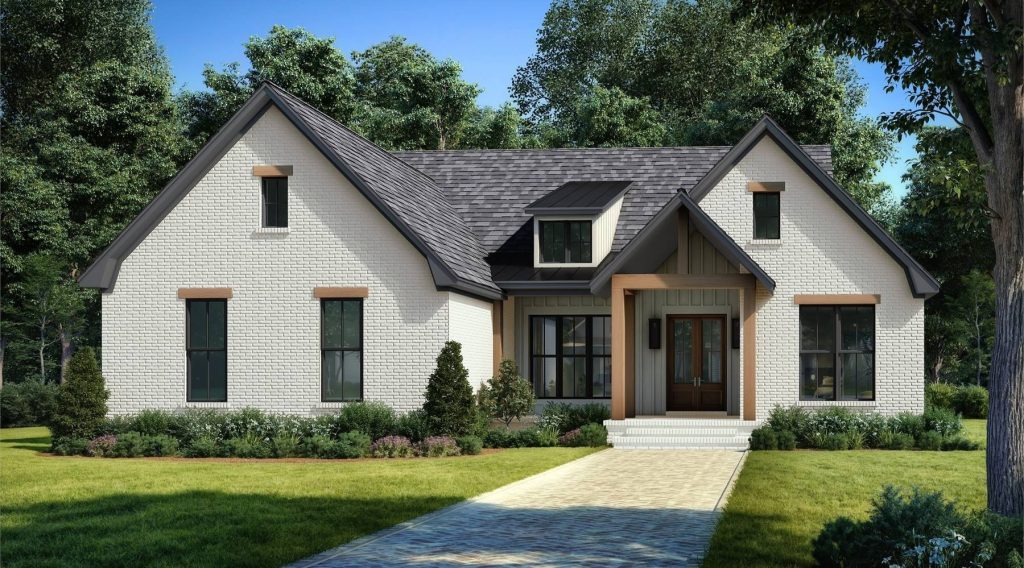
1. Plan 9480 – Transitional Modern Farmhouse
This European/French country-style home encompasses 1,690 square feet of meticulously designed living space. The layout includes three generously sized bedrooms and two stylish bathrooms. At the heart of the home is a spacious great room with a soaring vaulted ceiling that seamlessly connects to a modern, fully equipped kitchen and a charming dining area. The primary suite serves as a peaceful retreat, complete with a luxurious bath and an expansive walk-in closet. A serene rear porch offers an ideal spot for relaxation and entertaining. Practical utility and storage areas are thoughtfully integrated as well, combining elegance and functionality.
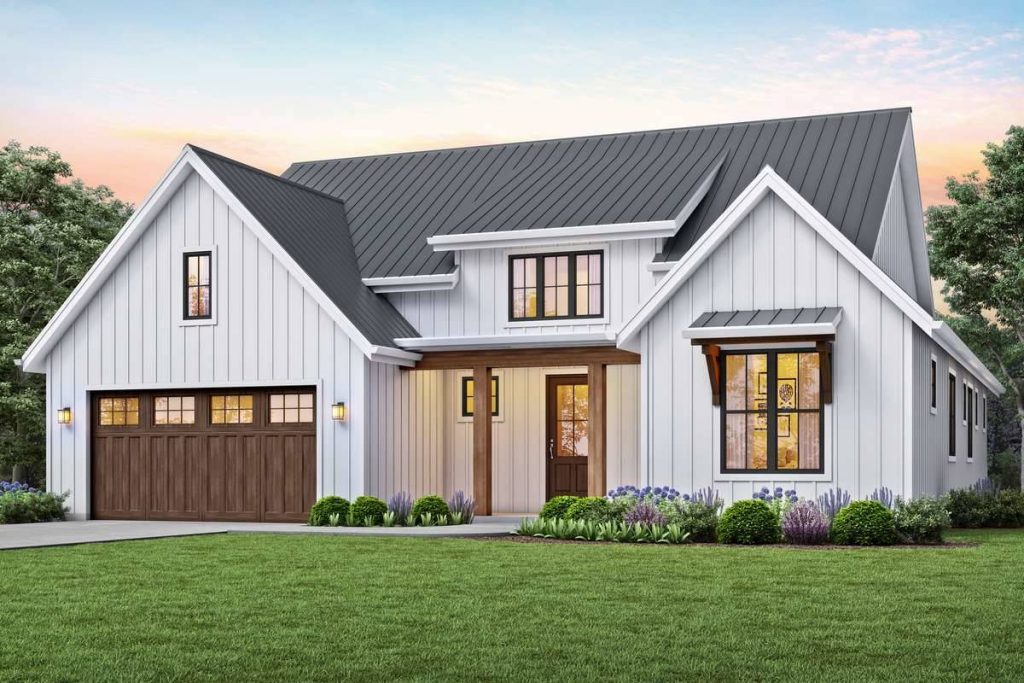
2. Plan 7234 – Modern Meets Charm
With 1,878 square feet, this charming farmhouse offers a spacious yet cozy environment. The open-concept design features a kitchen overlooking the dining area and vaulted great room. It comes complete with an amply sized island with seating—perfect for family gatherings. The private primary suite provides a vaulted bedroom and a five-piece bath. A two-car front entry garage includes additional storage or tandem space for a small vehicle in back. This plan beautifully marries modern amenities with classic farmhouse aesthetics.
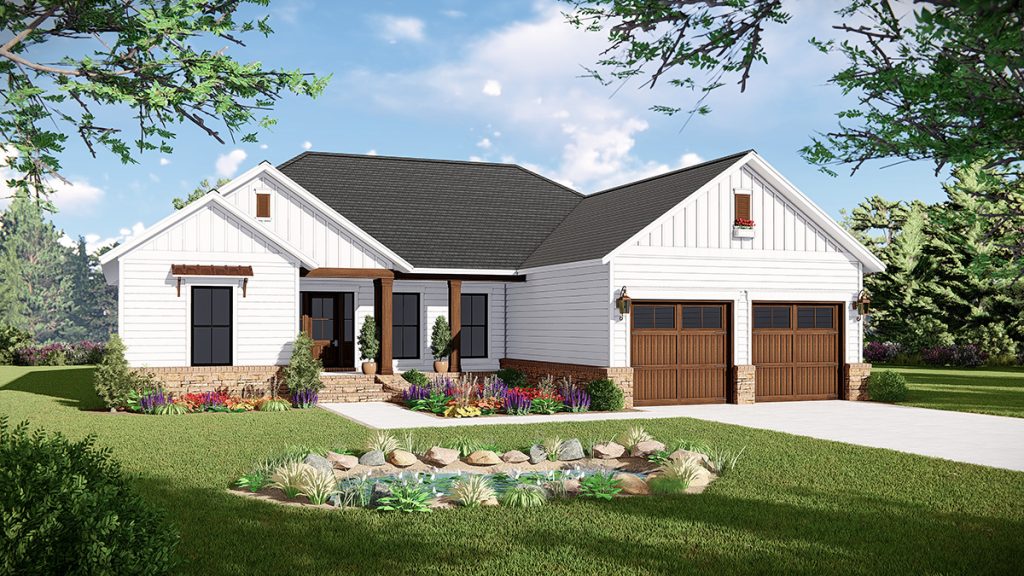
3. Plan 7371 – Affordable Farmhouse Ranch
This 1,600-square-foot design presents a functional split-bedroom layout with an open central living area. The vaulted island kitchen and dining area connect to the patio, fostering a welcoming atmosphere indoors and out. The primary suite enjoys convenient access to the laundry room nearby. A two-car front-entry garage offers an optional entry to a basement, providing flexibility for future expansion. This affordable plan delivers both charm and practicality for modern family living.
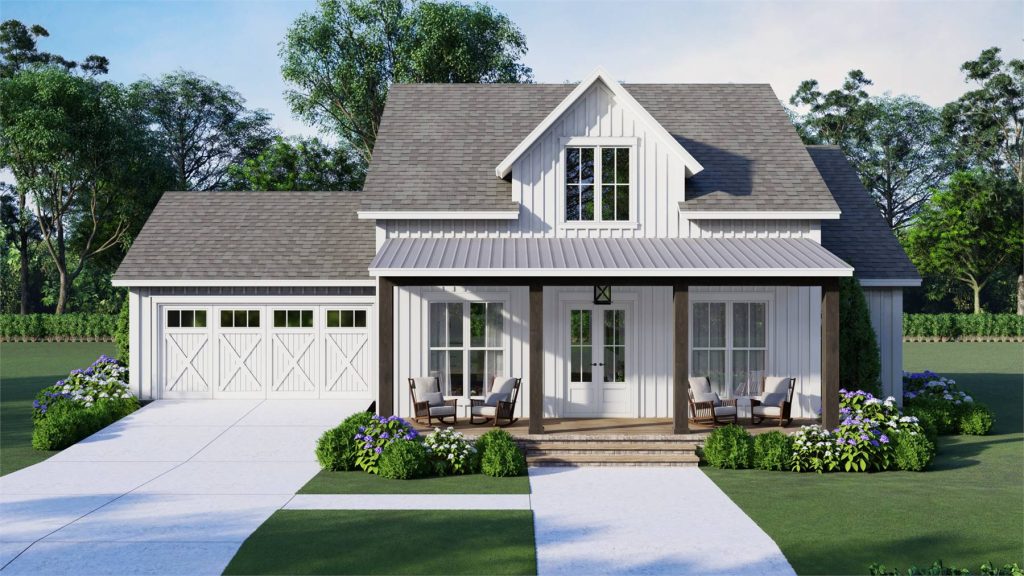
4. Plan 4367 – Affordable Country Farmhouse
At 1,479 square feet, this smaller farmhouse exudes warmth and efficiency. Inviting front and back porches invite you to enjoy views of your property in the fresh air. Inside, completely open living spaces place the living area in front and the island kitchen in back, promoting seamless interaction. The primary suite shares the back hallway with the laundry room and a walk-in pantry, while the secondary bedrooms are situated in the front hallway with a shared bath. The two-car garage conveniently enters into the main living area, enhancing accessibility. This design offers just what today’s budget-conscious families need, without compromising on curb appeal.
Farmhouses Under 2000 Square Feet & Beyond
Each of these thoughtfully designed farmhouse plans combines classic aesthetics with modern functionality, all within a manageable size. Whether you’re drawn to the spaciousness of Plan 7234 or the compact efficiency of Plan 4367, these homes provide inviting spaces tailored for family life. Explore these options further to find the perfect fit for your family’s needs. Not finding quite what you want? You can discover more farmhouse plans under 2000 square feet here, or use our Advanced Search to set your own exact parameters.
Direct From The Designers is your trusted source for high-quality, ready-to-build house plans created by leading architects and designers. Whether you’re looking for a cozy cottage, a spacious farmhouse, or anything in between, we offer thousands of customizable designs to suit your style, budget, and lifestyle.
Need help finding the perfect plan? Our team of expert House Plan Advisors is here to assist you every step of the way. Call us at 877-895-5299, email us, or start a live chat on our website. We’re here to help you bring your dream home to life!