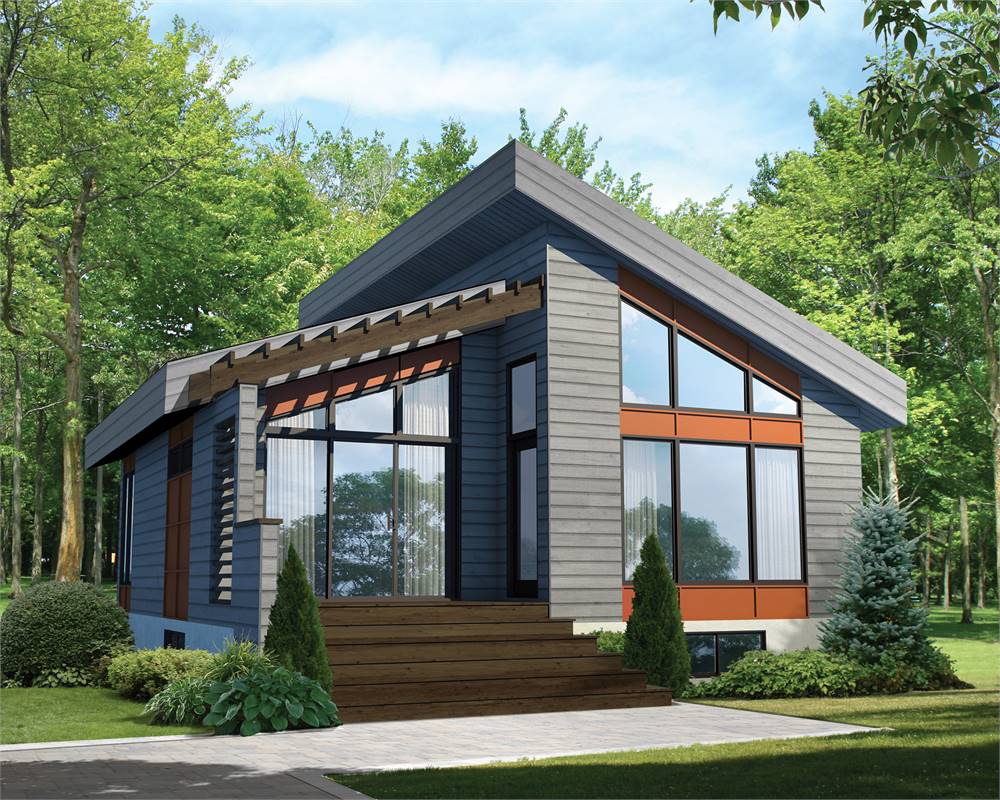
Bigger isn’t always better when it comes to home design! Many homeowners are discovering the benefits of compact, efficient living with house plans under 1,000 square feet. Whether you’re looking for a vacation retreat, a guest house, an ADU (Accessory Dwelling Unit), or a primary home with a smaller footprint, these thoughtfully designed plans maximize every inch of space.
From charming cottages to sleek modern cabins, there’s a tiny home plan for every style and need. Let’s explore some of our top trending tiny home designs and why they are an excellent choice for homebuilders today!
The Benefits of Tiny Homes
Choosing a home under 1,000 square feet comes with plenty of advantages:
- Lower Building Costs – A smaller footprint requires fewer materials, reducing construction expenses.
- Energy Efficiency – With less space to heat and cool, smaller homes naturally consume less energy, keeping utility bills low.
- Less Maintenance – Cleaning and upkeep are easier, freeing up time for the things you love.
- Versatile & Multi-Use – Tiny homes can be used as full-time residences, rental properties, guest houses, or vacation homes.
- Sustainable Living – A compact home encourages a minimalist lifestyle, reducing waste and environmental impact.
No matter the reason for choosing a tiny home, there are plenty of functional and stylish designs to explore!
Popular Home Plans Under 1,000 Square Feet
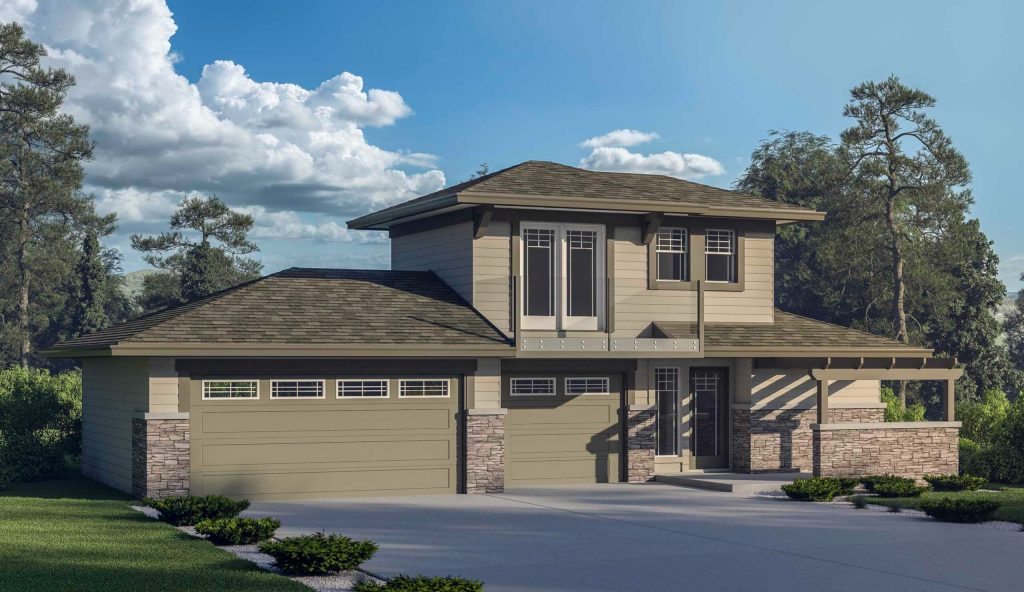
1. Two-Story Craftsman Garage Apartment – Plan 10047
- 632 Sq. Ft. | 1 Bedroom | 1 Bath | 3-Car Garage
This versatile garage apartment combines practicality with comfort! The ground level features a three-car garage and workshop beside the open-concept living area that provides a functional peninsula kitchen and a bright living room. Upstairs, you’ll find a bedroom that opens to a sundeck. Whether used as a rental property, guest house, or secondary residence, this design maximizes space without sacrificing style.
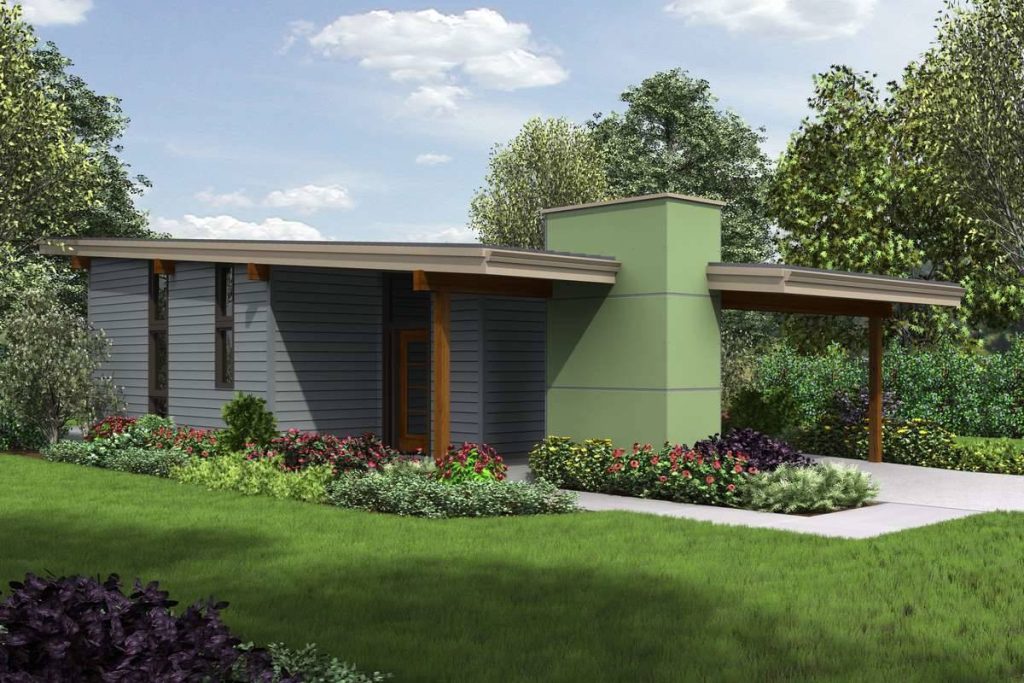
2. Mid-Century Modern Ranch-Style Home – Plan 1714
- 780 Sq. Ft. | 2 Bedrooms | 1 Bath | Open Floor Plan
For those who love modern simplicity, this mid-century ranch home offers a cozy yet open layout. The vaulted ceiling in the great room enhances the sense of space, while the front porch adds curb appeal. This plan is perfect for downsizers, couples, or small families who want low-maintenance, efficient living. The bedrooms share a Jack-and-Jill bath and there’s a built-in table in the kitchen to maximize space!
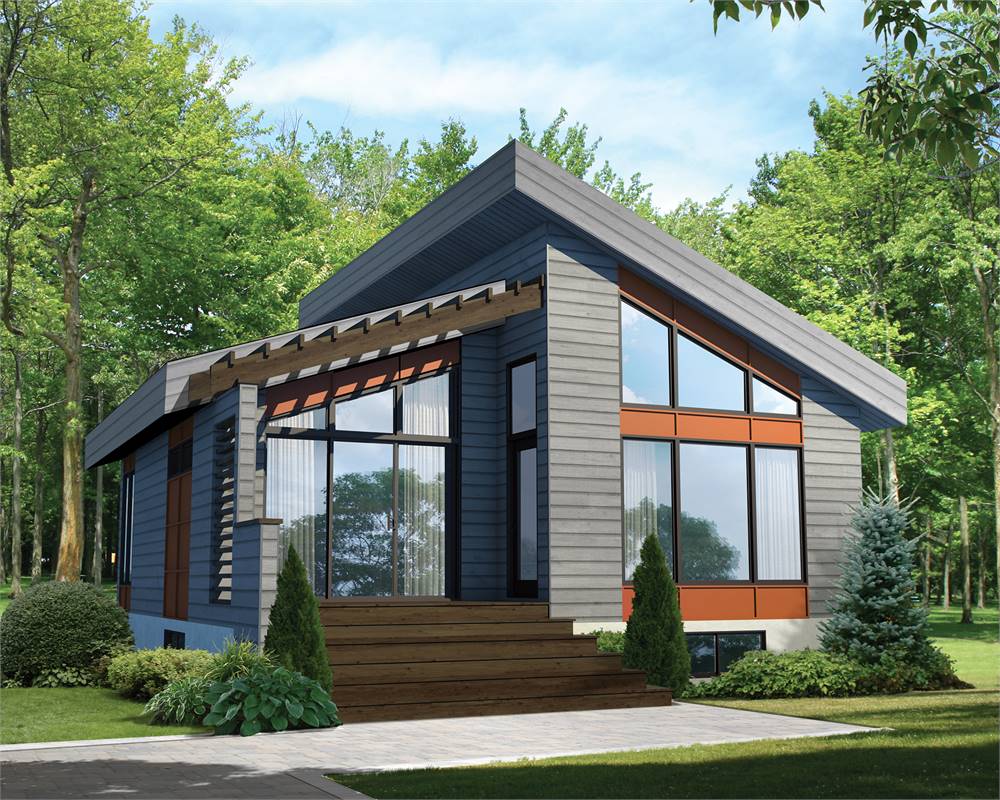
3. Modest Contemporary Vacation Home – Plan 9893
- 815 Sq. Ft. | 1 Bedroom | 1 Bath | Large Windows
This contemporary vacation home is designed to take in stunning views with its floor-to-ceiling windows. Inside, the open-concept living space shares a see-through fireplace with the bedroom and has seamless indoor-outdoor flow. Perfect for a mountain retreat, lakeside getaway, or cozy woodland escape, this home proves that small square footage can still feel expansive.
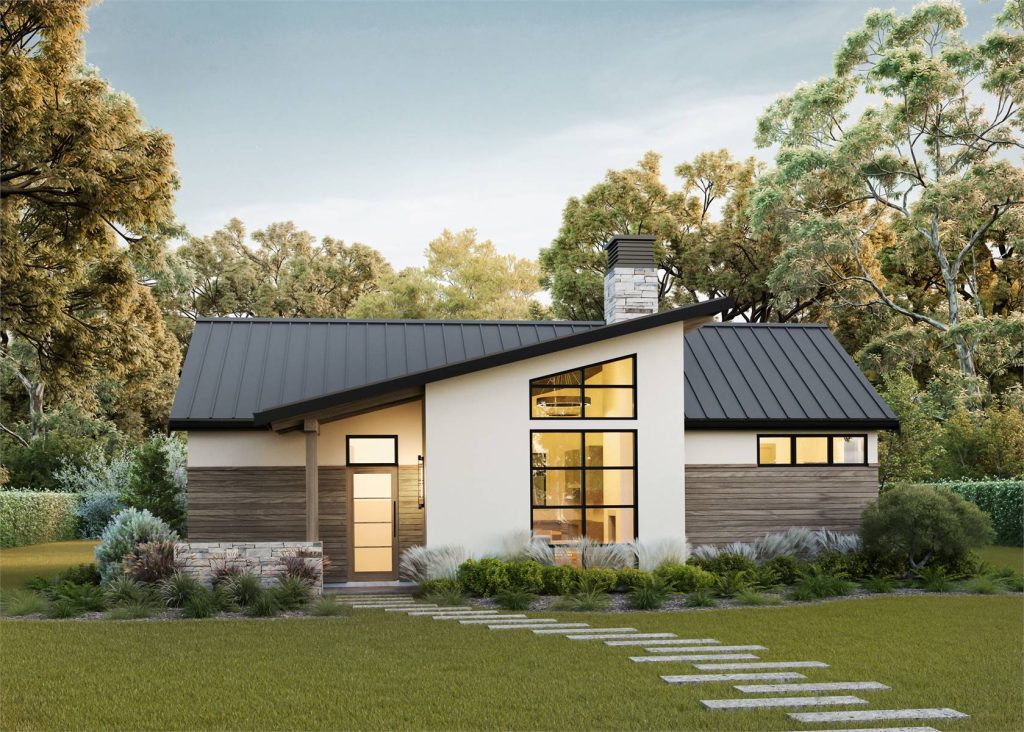
4. Chic One-Story Cottage – Plan 9092
- 967 Sq. Ft. | 2 Bedrooms | 2 Baths | Cottage-Style Charm
This updated cottage-style home offers a warm and inviting layout with an open-concept great room, a fireplace, and split bedrooms. The primary suite includes a private bath, making it comfortable for a full-time residence or vacation retreat. This design’s efficient layout is perfect for those who love cozy, classic style with modern functionality.
What Types of Homes Fall in This Collection?
If you’re considering a house plan under 1,000 square feet, you’ll find a variety of styles and layouts to fit your needs. Some common smaller home types include:
- Tiny Homes & ADUs – Ideal for minimalist living, guest houses, or rental units.
- Cottages & Bungalows – Perfect for cozy full-time residences or vacation retreats.
- Cabins & Off-Grid Homes – Great for nature lovers who want a secluded getaway.
- Garage Apartments – Versatile spaces that can function as rentals, guest quarters, or home offices.
Whether you’re looking for a full-time home, a weekend escape, or an investment property, tiny house plans offer big possibilities in a compact footprint!
Find Your Perfect Tiny Home Plan
Interested in exploring more house plans under 1,000 square feet? We have plenty of beautifully designed home plans in our tiny collection to suit any style or need.
Browse Our Full Collection Here: Explore Tiny House Plans
Need help selecting the right plan? Our expert House Plan Advisors are ready to assist you! Contact us by phone, email, or live chat—we’re here to make your home-building journey as smooth as possible.
- Call Us: 877-895-5299
- Email Us: Click Here
- Live Chat: Click Here