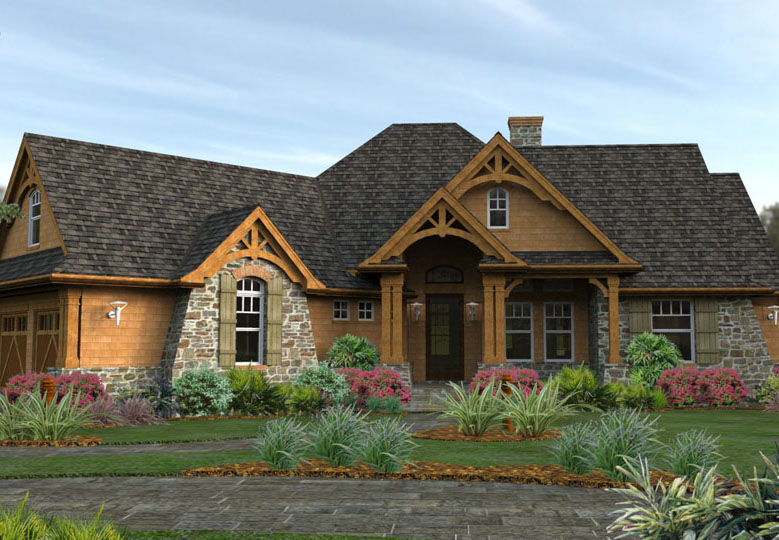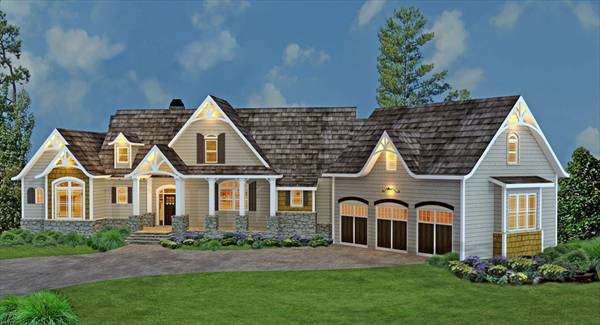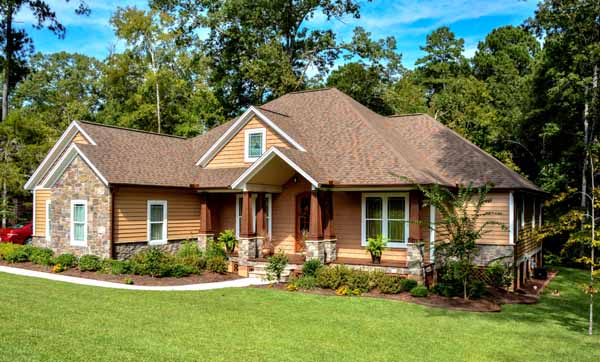
Ranch house plans are an American staple. Long and low in shape, single-story and with casual living spaces, ranch homes have been a favorite for almost one hundred years. It should come as no surprise that we see a lot of people choosing ranch plans for their convenient layouts, but as with anything, popularity breeds diversity. Now you can find ranches in all sorts of styles, and as you’ll see from our list of the most popular ranches of 2015, customers like the variety! Coincidentally, each of these five homes has three bedrooms in a split arrangement, so they are pretty comparable, but each also has its own unique features that have made it a top-seller. Continue reading to see the ranch plans that our customers loved over the last year!
The Best-Selling Ranch House Plan
Not only did House Plan 1895 clinch the top spot for the best-selling ranch plan of 2015, it also came in as number one overall! Customers love this plan for its craftsman details, bringing together a great, functional layout with the sort of artistry that the original ranches didn’t incorporate in the beginning. This house is simply perfect for a family, with a central kitchen and living space that other rooms connect to, a master suite that includes two walk-in closets, the Jack-and-Jill bath situated between the other bedrooms, and the lanai and BBQ porch that make outdoor gatherings a breeze.
This plan features a second story bonus room, but all of the main living areas are on the main level. If 2,091 square feet of well-apportioned space isn’t enough, there is also an extra basement plan that includes a guest suite—perfect for in-laws—and a media room. With all the basics and some great extras, it’s no wonder that DFD-1895 continues to be our best-selling plan!
The Classic Ranch
Next in line is a traditional ranch that is perfect for those who prefer the common ranch archetype. House Plan 5458 is a smaller home that lives large at 1,492 s.f. Within this compact plan, you’ll still find a master suite with a separate shower and tub, a kitchen with plenty of counter and cabinet space, and both front and back porches for those who like to relax outside. This home is well-liked for its country and Southern bungalow charm, but it definitely fits in across the spectrum of suburban and rural settings.
At first glance, you’ll notice that the exterior of House Plan 5458 is very clean and uncluttered. The side-loading garage helps maintain this neat simplicity on the home’s forward face. If you want the perfect ranch with an understated style that hides some great features inside, this is a fantastic choice.
The Refined One-Story House Plan
Again, we see the merging of craftsman and ranch style in House Plan 4445. At 2,498 square feet, this home is just under the size of the average newly constructed house in the United States, but it is the largest plan included on this list. And you definitely won’t find a lack of space here—between the grand U-shaped kitchen, the expansive great room, and the impressive covered porch, this home contains the features that current homeowners want to have most. And for an extra touch of luxury perfect for a family with older children, every bedroom has its own full bath!
House Plan 4445 defines streamlined design with the central gallery hallway that runs in a straight line across the house, connecting all spaces instantly. The main shape of the plan is rectangular, allowing for a less expensive and more efficient build. But don’t let that fool you—with multiple gables and luxurious amenities, this is a ranch that will impress people who think they don’t like ranches!
The Country Ranch Home Plan
The combination of country style and craftsman detailing give House Plan 1169 one of the most impressive and beautiful façades you’ll find anywhere. The attractive looks flow right on inside, where natural wood floors, cabinets, and trim come together with stone accents and large windows to produce a rustic look. This plan has a more traditional layout, with a large country kitchen, a formal dining space, and a living room separate from the striking vaulted family room. And with a deck and a screened porch, this is a great home to put out in the countryside.
Boasting modern amenities with old-timey looks, House Plan 1169 is popular for bridging the gap that can occur between style and function. Each bedroom connects to its own bathroom in this house, and there is also an optional basement plan to consider.
The Work-from-Home Ranch Floor Plan
The basic layout of House Plan 4422 is very similar to that of DFD-1169, but with the master suite and other bedrooms flipped, and with an office—or optional fourth bedroom—instead of a separate living room. What makes this plan special is the built-in desk near the two bedrooms, creating the perfect place to get some work done, the Jack-and-Jill bathroom, and the numerous closets other storages spaces that will help keep the home organized.
This incarnation of the ranch is distinct in that it is definitely made for the modern family, now that so many people work from home. This was not the norm when ranches were introduced, or during the majority of their long history, so the inclusion of a home office and a separate desk area is rather novel. House Plan 4422 is the answer for people who have this new lifestyle but prefer the classic appeal of a country ranch.

.jpg)


