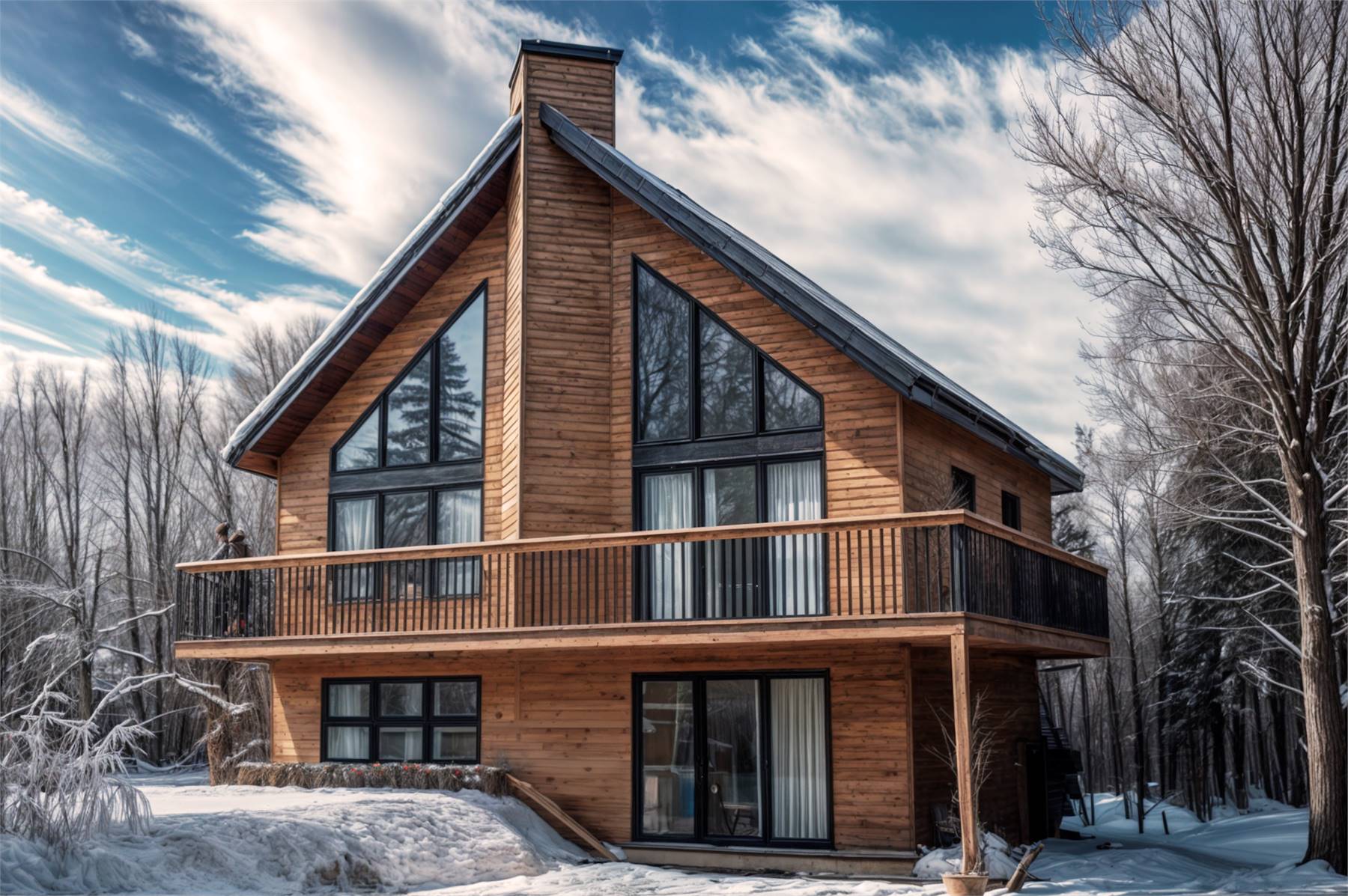
Have you heard of this type of design before? Inverted living layouts are a unique and innovative approach to home design that prioritize lifestyle and the surrounding environment. This concept flips the traditional home, placing the main living areas—such as the kitchen, dining room, and great room—on the upper floor while reserving the lower level for bedrooms and other private spaces. Perfect for homeowners who want to maximize scenic views and natural light in the common zones, inverted living house plans provide a modern and practical solution to contemporary living.
Benefits of Inverted Living
One of the biggest advantages of inverted living is the ability to capitalize on breathtaking vistas. By elevating the primary living spaces, homeowners can enjoy panoramic views of the surrounding landscape, whether it’s the mountains, forest, or waterfront. Additionally, this layout floods the main areas with natural light, creating an open and airy atmosphere that’s perfect for entertaining or relaxing. On the lower level, bedrooms benefit from added privacy and often stay cooler during warm months—a win for energy efficiency and comfort.
Here are some of our favorite inverted house plans that perfectly illustrate the benefits of this forward-thinking design feature!
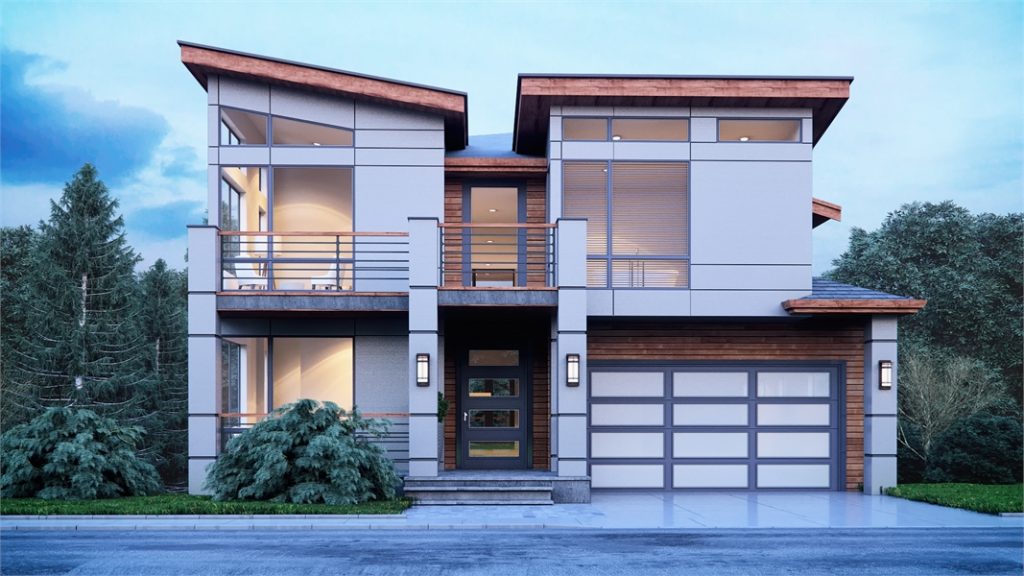
A Luxurious Modern Inverted Home: Plan 4547
With its sleek and contemporary aesthetic, Plan 4547 is a standout inverted design. The upper floor boasts a sprawling open-concept great room as well as the primary suite, both complete with floor-to-ceiling windows that offer stunning views. A spacious deck extends the living area outdoors, making it ideal for alfresco dining or enjoying quiet mornings with a cup of coffee. The entry level provides three well-appointed bedrooms, ensuring a private retreat for family and guests. Need more? There’s a rec room in the basement! In addition to its compact shape and view-boosting layout, this home can also adapt to a slope!
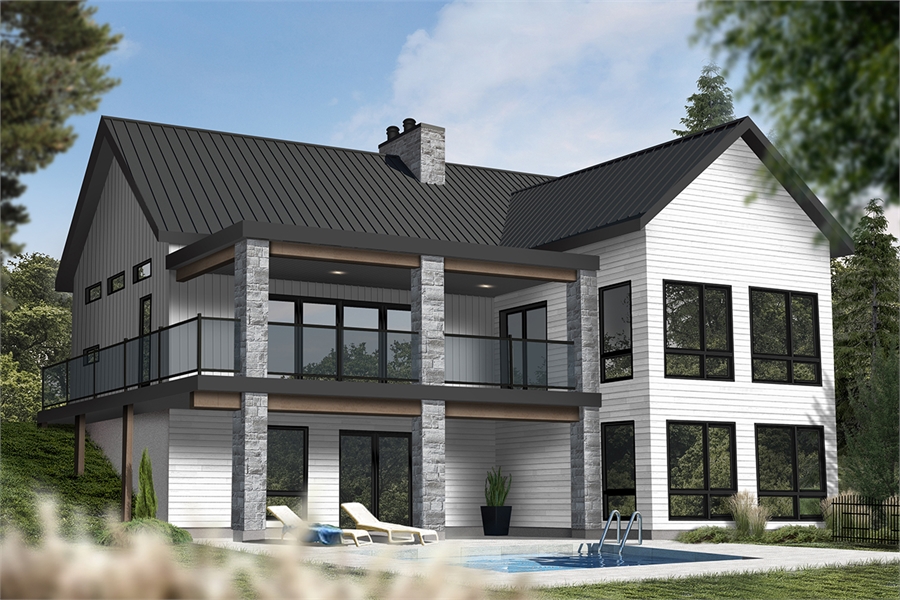
A Sleek Modern Cottage for a Slope: Plan 6372
Designed with modern elegance, Plan 6372 features a sophisticated main-level living space with expansive windows and a stylish kitchen that seamlessly integrates into the dining and living areas. Check out that cathedral vaulted ceiling! This plan is perfect for entertaining, with a terrace that invites guests to soak in the scenery. The primary suite also enjoys great views and terrace access while the lower walkout basement level offers a serene escape with generously sized bedrooms and a comfortable living room.
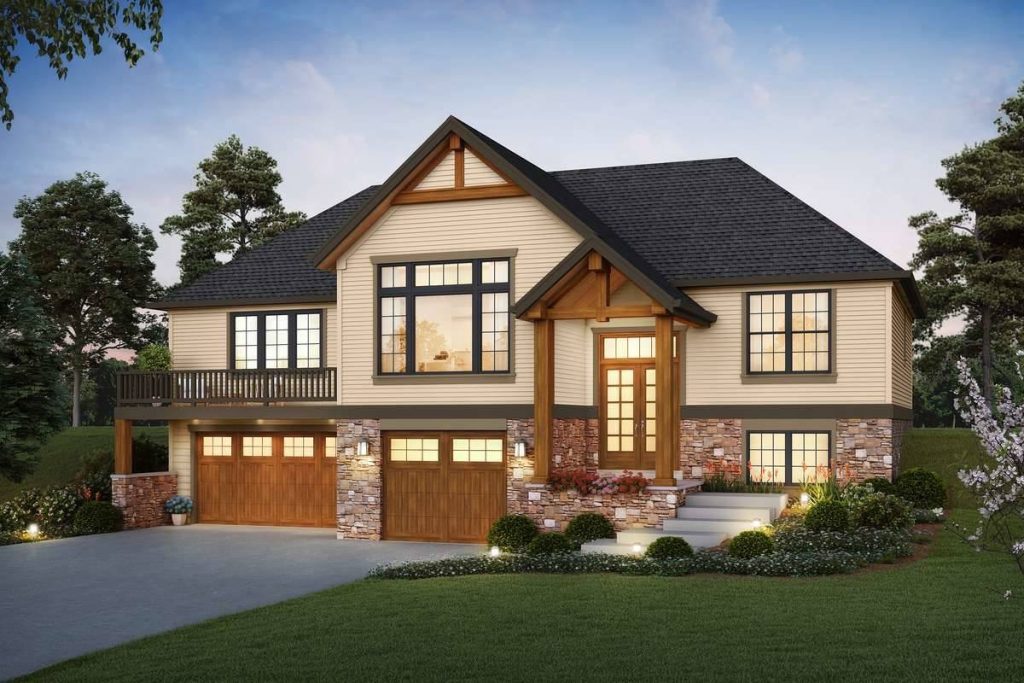
A Drive-Under Home with Crafty Style: Plan 5108
Plan 5108 combines rustic charm with modern design, offering a drive-under, slightly inverted living layout that highlights stunning outdoor views. The main floor’s spacious great room and island kitchen create an inviting space for gatherings. Three split bedrooms on this level provide ample space for a family. Downstairs, one bedroom has total privacy. Thoughtfully designed for comfort, this home a fantastic option for families who may need secluded space for guests.
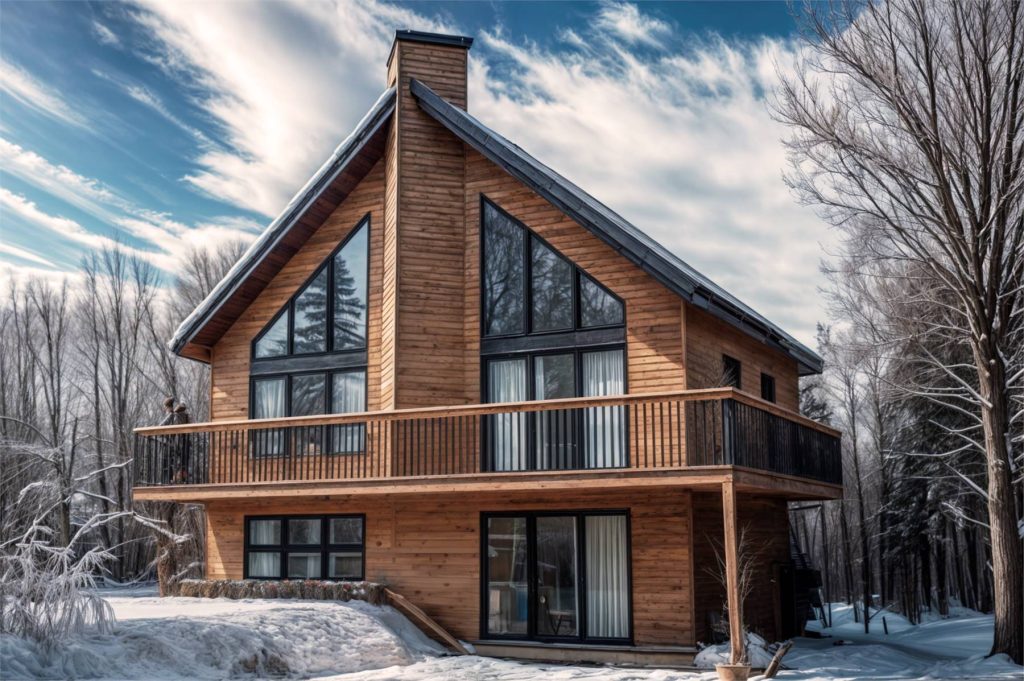
An Inverted House Plan Perfect for Vacation Locations: Plan 7481
Looking for your own personal chalet? Plan 7481 takes living to new heights! The main floor features one bedroom and a grand open space with a kitchen and great room designed to showcase sweeping vistas. A unique loft overlooks the common living area, adding architectural interest and functionality. The lower level is home to two cozy bedrooms and the family room, creating a perfect balance of social and personal areas.
Explore these inverted house plans and embrace the possibilities of elevated living. Whether you’re drawn to the views, natural light, or modern aesthetic, these designs provide a fresh take on home design that’s as functional as it is beautiful. Explore our collection of inverted living plans here and take advantage of our expert House Plan Advisors! Just email, Live Chat, or call 877-895-5299 and we will be ready to serve your home plan needs!