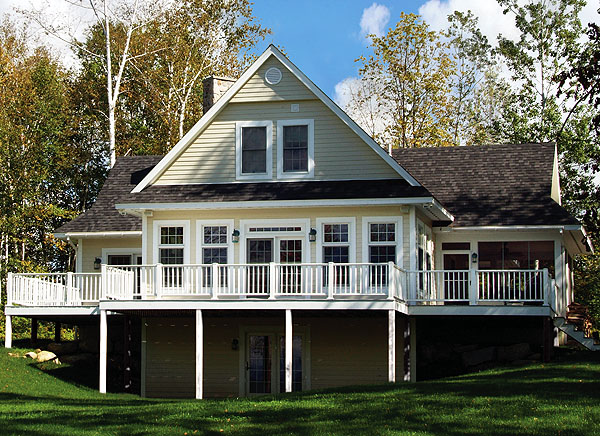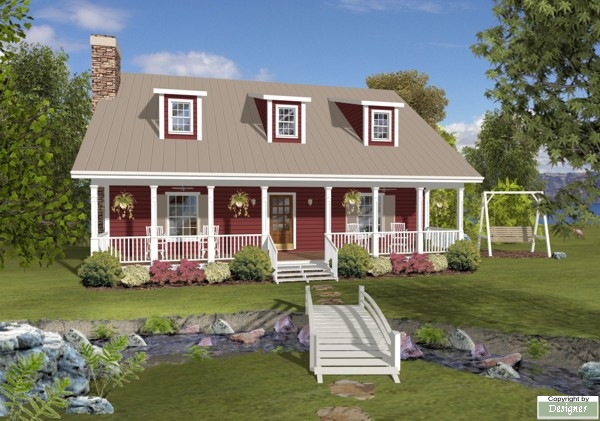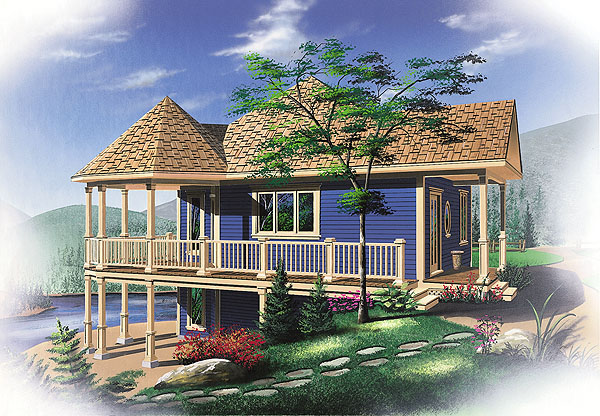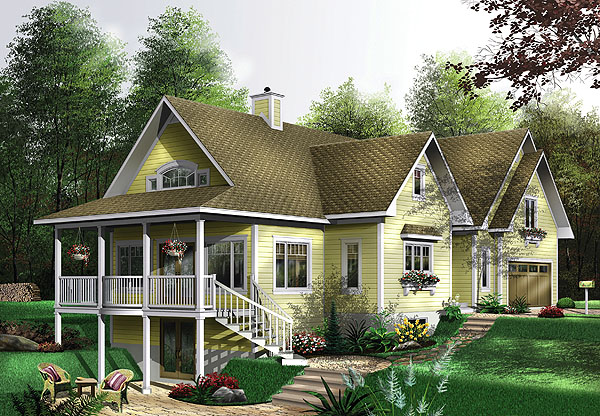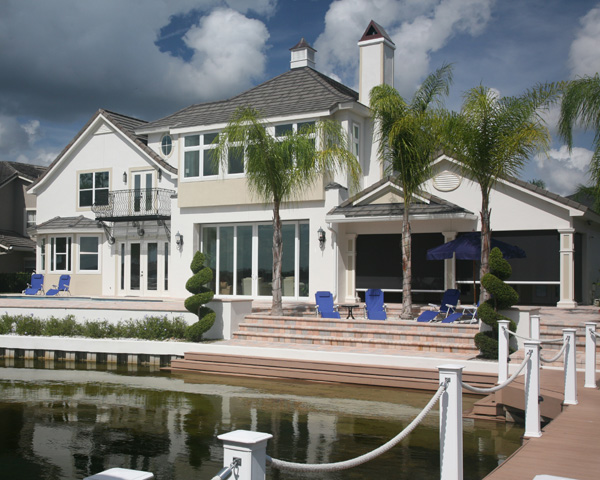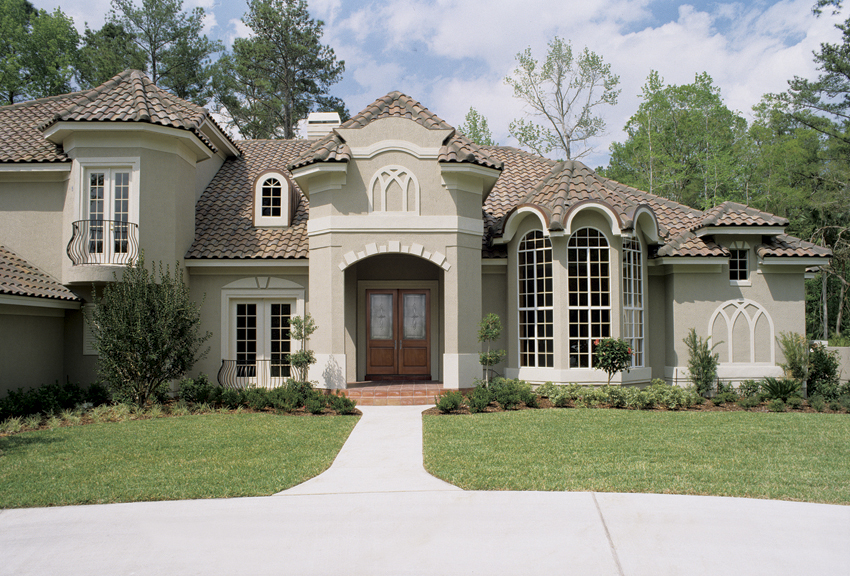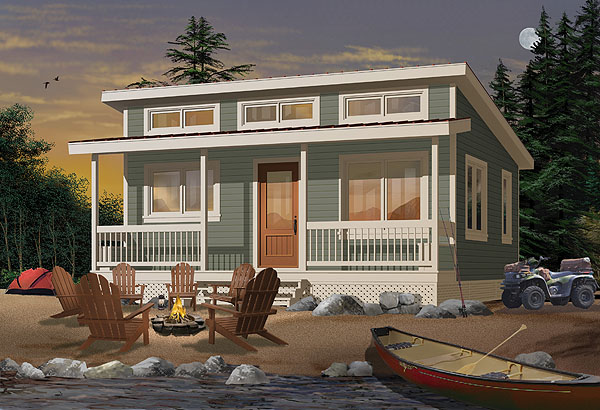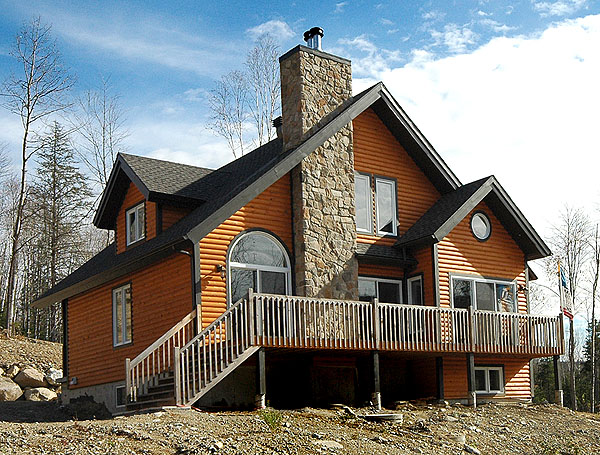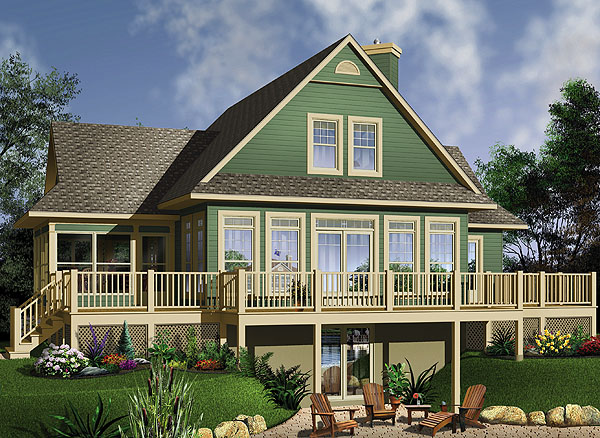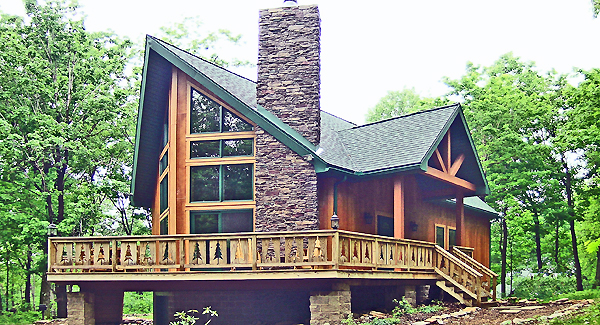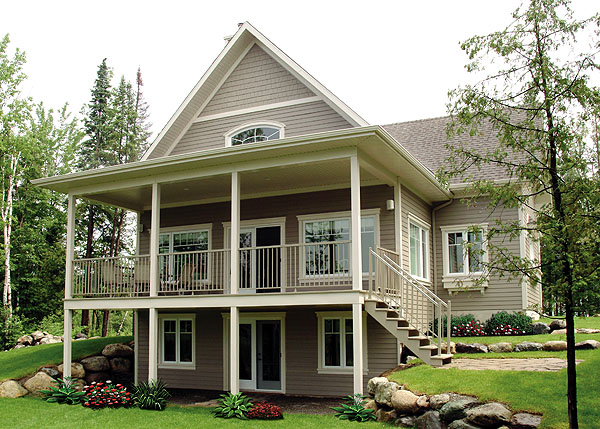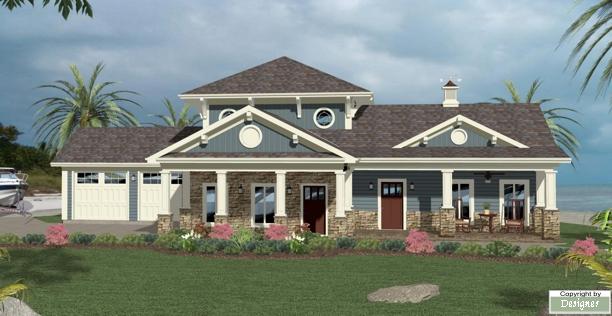
Summer is coming and our collection of beach house plans features decks, patios, and plenty of windows to help you soak up the sun. If your dream home is a home by the beach we are here to help you by counting down the top twelve house plans in our beach house plan collection. So have a look and see if you can find a home that speaks to you.
12. Plan 1144 is great as a four-season home or a vacation home. The home is designed with an airy feel to it that fits a scenic beach plot perfectly.
11. Plan 4657 has many features that the wish lists of homeowners today. For example: His and Hers master closets, a laundry room on the first floor, and a walk in pantry.
10. For a beach house with a more rustic look, consider Plan 4692. This house plan features a rustic design and interior design that is both spacious and dramatic.
9. If you like a little bit of an island vibe, take a look at Plan 1145. This beautiful house plan will let you take in beautiful waterscapes and the open floor plan lets you create the perfect space to entertain.
8. A beautiful house plan with lots of curb appeal, Plan 1189 also lets homeowners take in beautiful views while also giving a family ample living space with three bedrooms and three bathrooms.
7. Plan 1892 is a European inspired house plan that is designed with spectacular views and outdoor living in mind.
6. Homes in warmer climates might like the look of a Mediterranean house plan. Plan 4153 fits the mold perfectly with its clay tile roofing and entry portico. This room is also packed with luxury including an exercise room and an oversized three-car garage.
5. Plan 1492 is the perfect house plan for your beach getaway. It make the ideal vacation house for a weekend getaway.
4. If you want a great four-season vacation home, then you want to look at Plan 1142. It is warm and inviting, and provides just enough space for a great romantic or family getaway.
3. Plan 1150 is a beautiful airy beach house that features tall 9’ ceilings on the first level and plenty of amenities including walk-in closets, island kitchen with a lunch counter and a wraparound balcony.
2. Plan 1878 the charm of a cabin. It features three bedrooms and three bathrooms giving you plenty of space for a weekend getaway.
1. Plan 1143 is all about views. Ample windows for panoramic views from the kitchen, dining room, and living space and the balcony provides plenty of outdoor views as well.
Do these house plans have you imagining your dream getaway? Or maybe your second home? Tell us which one you like best in the comments below.
