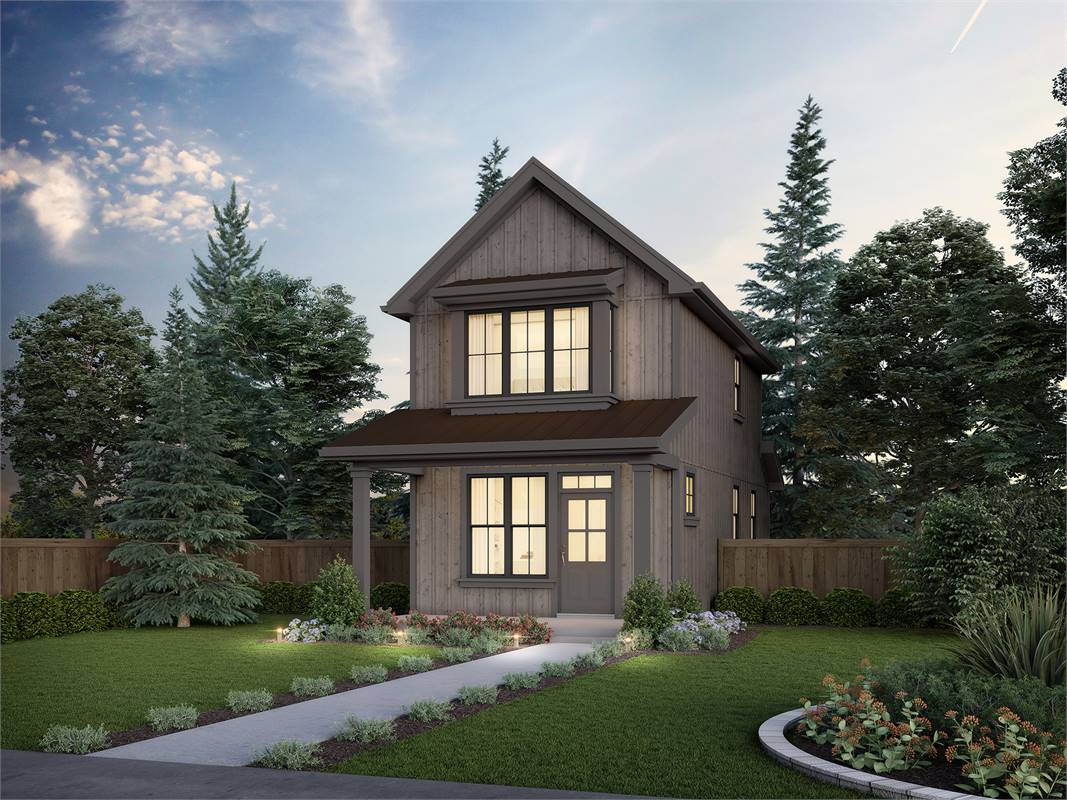
In today’s economic climate, smart building choices are crucial, and this is especially true for first-time home builders. Perhaps you need some direction in terms of blueprints? We’ll present a curated selection of cost-effective house plans for the first-time home builder in this blog post. You’ll discover how these designs prioritize efficiency, affordability, and practicality without compromising on comfort or style, ensuring a smooth and financially savvy home-building journey in uncertain times.
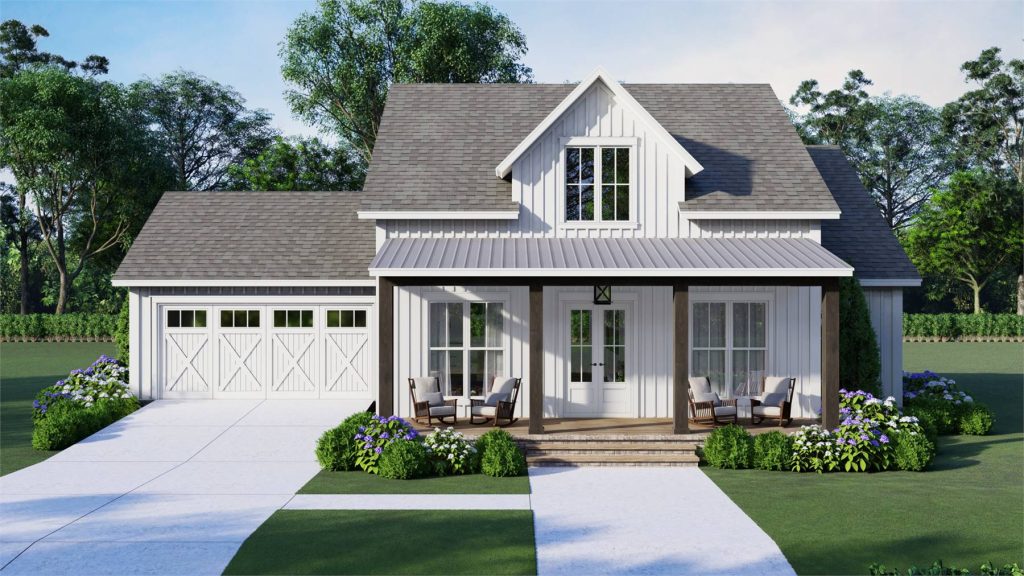
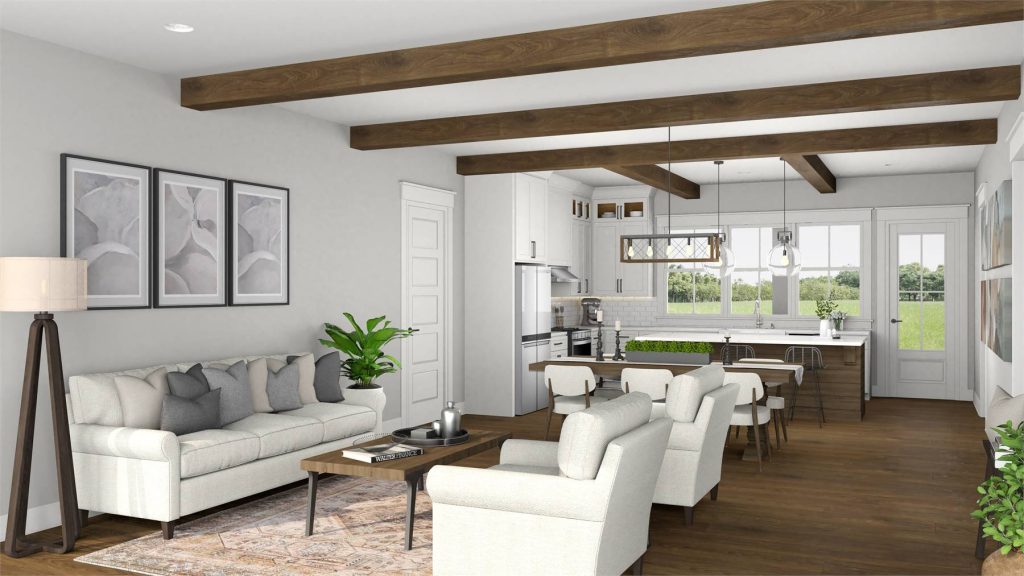
Cottage Style Living
House Plan 4367 (above) offers quintessential country farmhouse charm in a budget-friendly package! This home features three bedrooms and two bathrooms within a cozy yet spacious one-level layout spanning 1,479 square feet. The open-concept living area seamlessly connects to the kitchen, boasting an island with an eating bar for casual dining. Positioned for privacy, the master suite is nestled in its own hallway with the laundry, behind two secondary bedrooms accompanied by a hall bath. Additionally, a two-car garage provides ample parking space, while the option for a basement foundation offers even more versatility. House Plan 4367 strikes the perfect balance of functionality and style, ensuring a warm and welcoming retreat for any family.
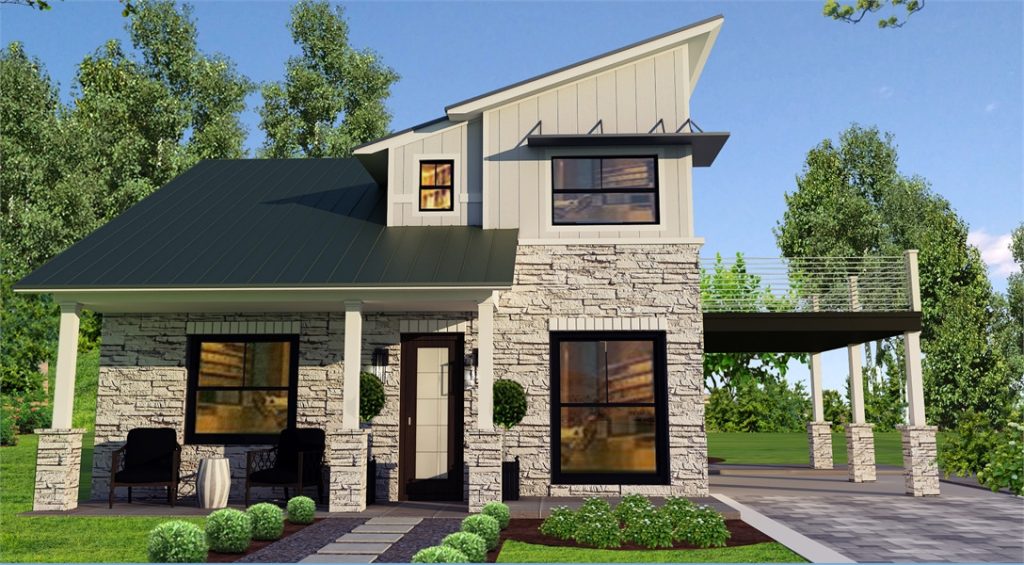
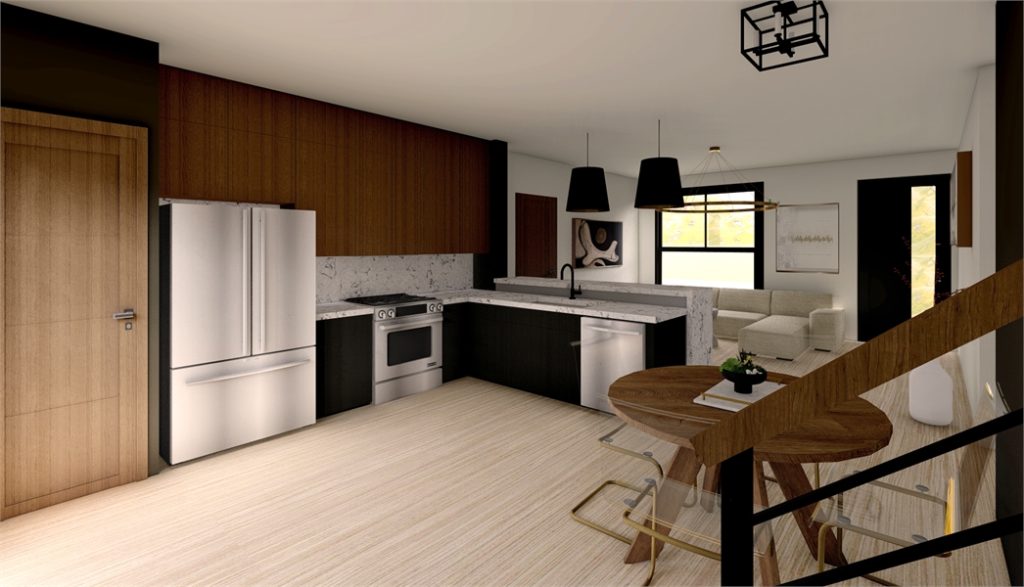
Affordable Luxury
Boasting striking curb appeal with a dramatic roofline and a mix of stone and vertical siding, House Plan 7298 (above) checks off all the boxes for those seeking modern luxury. The perfectly rectangular footprint also simplified construction for first-time home builders! Inside, an open floor plan with an eat-in peninsula kitchen and a spacious living area awaits. The main-level master suite offers privacy and luxury with dual vanities, a stall shower, a toilet closet, and a large walk-in closet. Upstairs, two bedrooms, a full bath, and a versatile loft complete this thoughtfully designed home, ensuring comfort and functionality in every corner if its 1,564-square-foot design. Want some outdoor living potential? Check out the patio behind the kitchen and the large deck above the carport that add even more usable space.
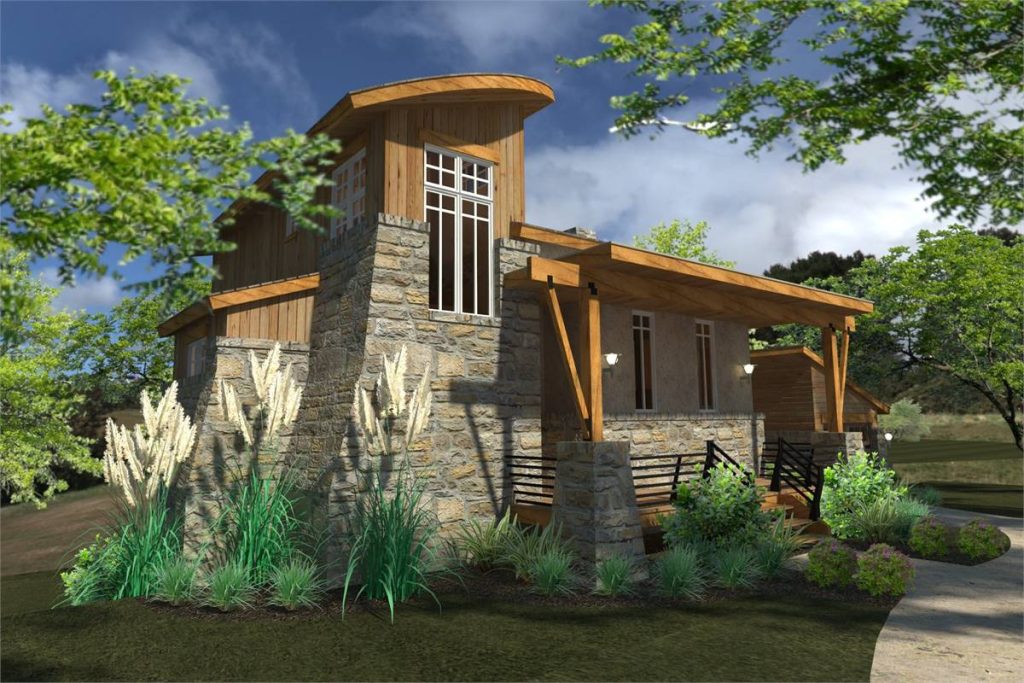
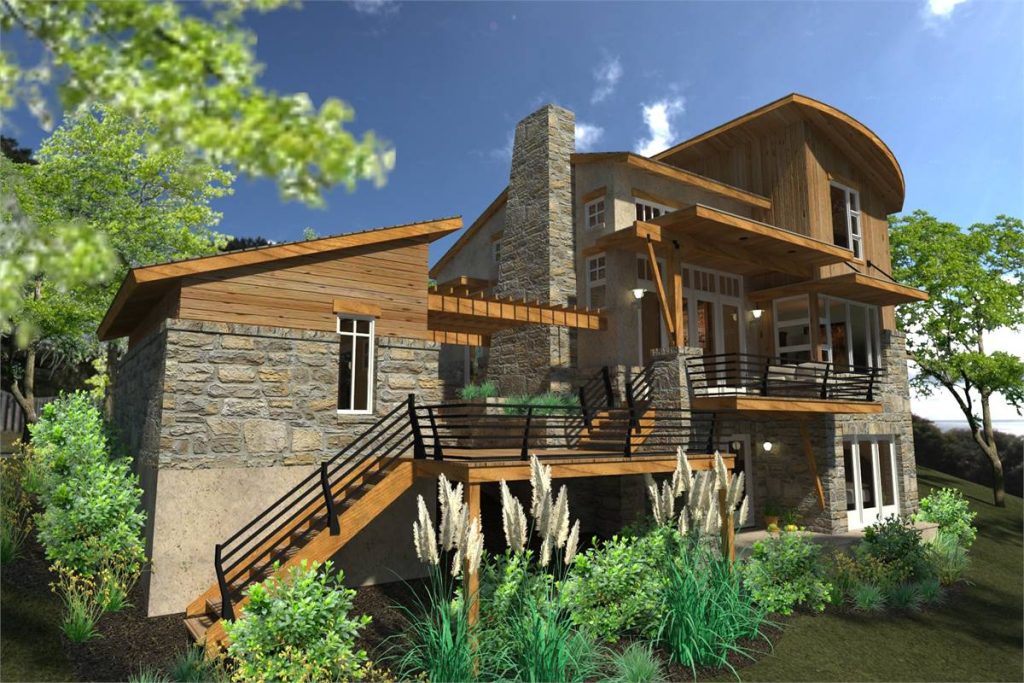
Tiny House Plans
A tiny house doesn’t have to be plain or simple! You can enjoy tons of architectural appeal at any size. If you want to embrace the beauty of minimalist living with great style, consider our versatile House Plan 9040 (above). It comes made to be nestled on a beach, lake, or mountain lot. With an emphasis on maximizing views, the expansive informal living area invites relaxation and connection to nature. The main-level bedroom boasts large windows for magnificent views. You’ll find up to two other bedrooms in the design, one upstairs and another in the basement, should you choose to finish it, to maximize privacy. Each level has a full bath for convenience, too! Need more? A large, split-level deck wraps from the side to the back and connects to the detached garage, providing flexibility for various siting and topographical situations.
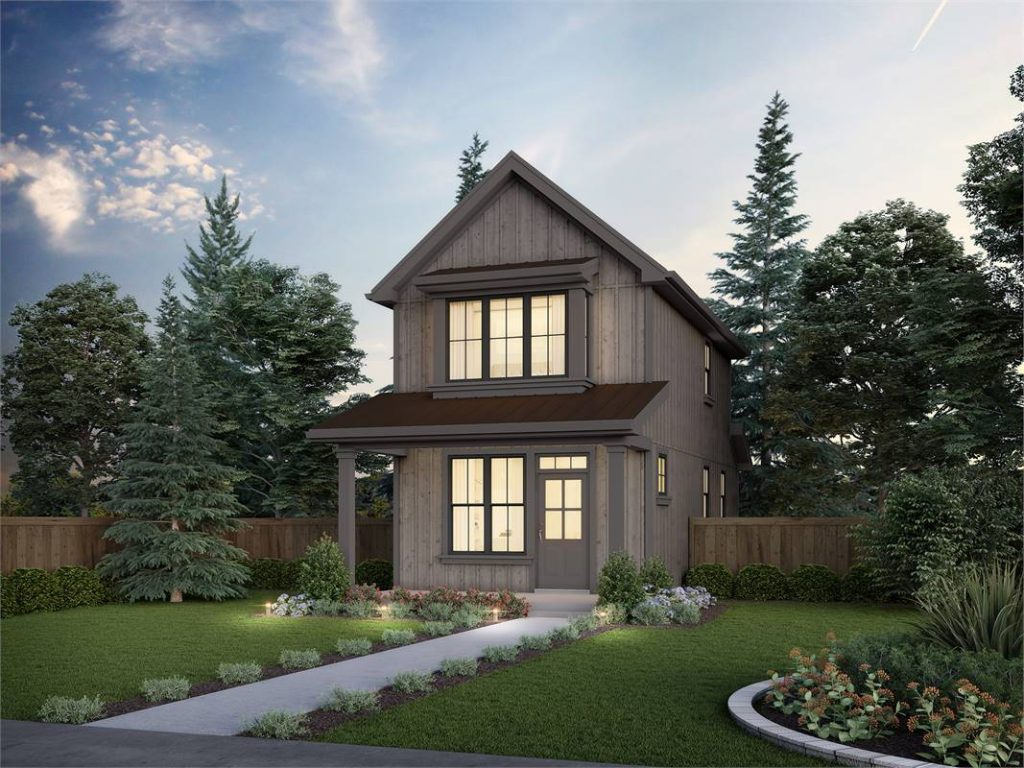
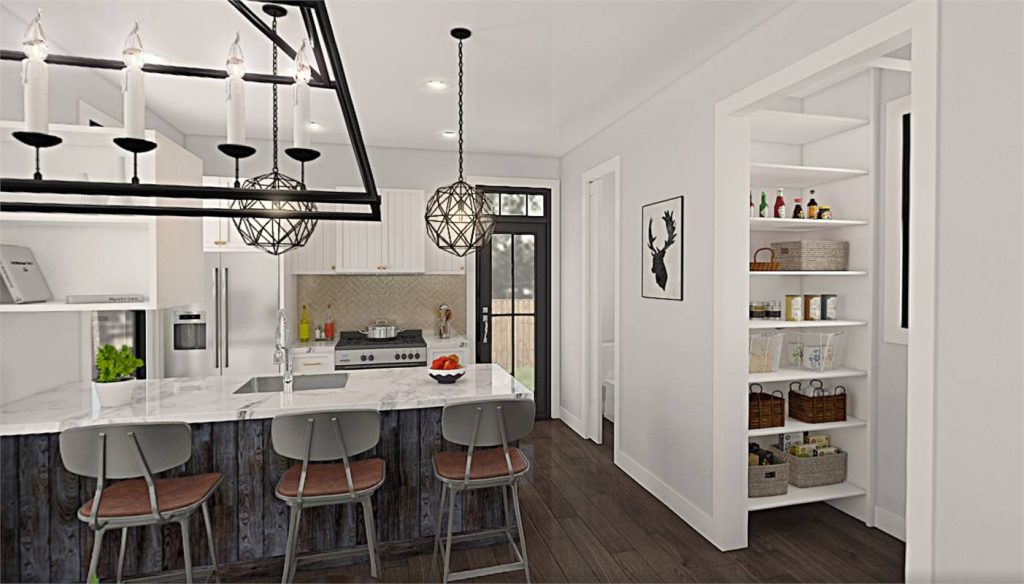
Craftsman Charm
Discover the charm of rustic Craftsman living in House Plan 1239 (above). This perfectly designed home is ideal for new or growing families seeking affordability and functionality. And if you need a compact footprint for a tight lot, look no further. With a 2-story layout spanning 944 square feet, this home offers 2 bedrooms, 1.5 bathrooms, and inviting open spaces. Its narrow footprint makes the most of a small lot, so you can preserve room for a yard while ensuring all necessities are met indoors. The main floor boasts an open living and dining area and a full-service kitchen with a pantry. Upstairs, the bedrooms have a Jack-and-Jill layout with a 4-piece bath. The laundry is also placed upstairs for easy access. This design even gives you the option to add a garage and a private bedroom suite, if you want more!
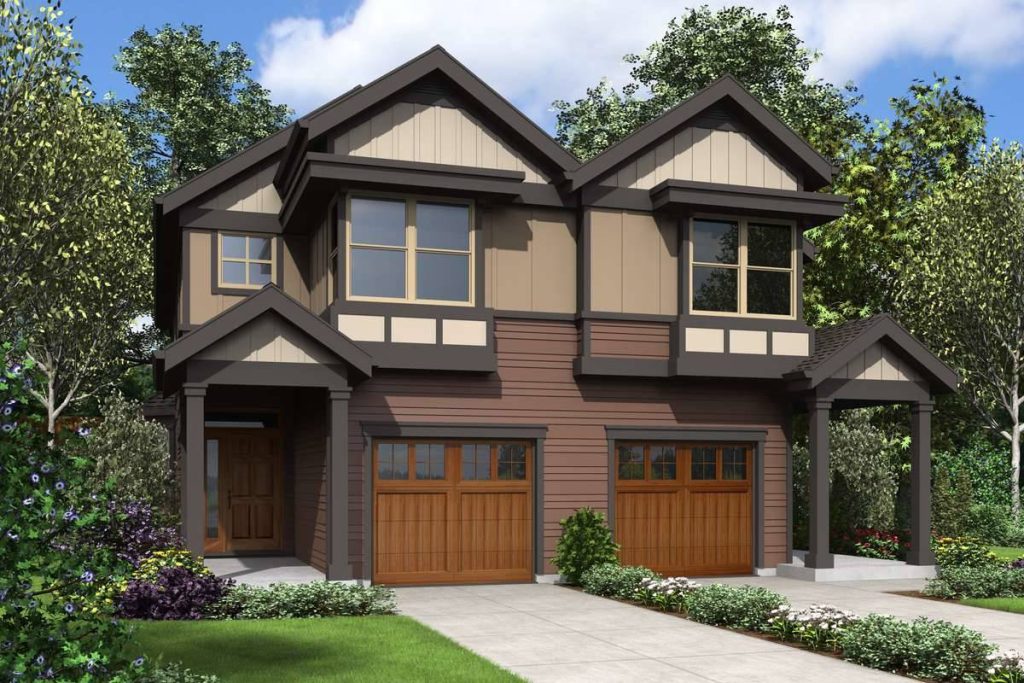
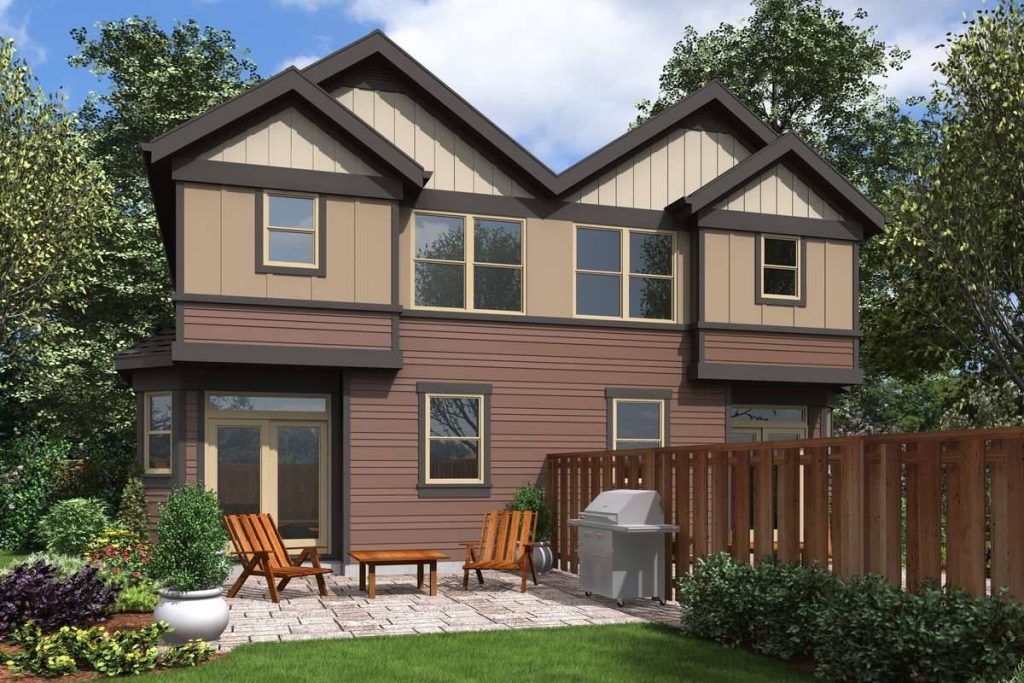
Multi-Generational & Multi-Family House Plans
We also have plans that are ideal for families who wish to provide a sense of closeness and support for aging parents while maintaining privacy and independence for each household. Experience the perfect blend of Craftsman charm and efficiency in this stunning duplex design, House Plan 5582 (above). It offers affordability without skimping on the features! Each unit of this two-story plan features 3 bedrooms, 2.5 bathrooms, and a 1-car garage. The first level welcomes you with a foyer leading to an open-concept living room, island kitchen, and bayed dining area. The second story boasts a spacious vaulted master suite with a private bath and walk-in closet, along with two additional bedrooms and a hall bath. Notice how every bedroom has a window seat! This wonderful design has ample space for family or guests to unwind and relax.
In conclusion, choosing the right house plan for your first-time home build is a crucial step toward achieving your dream home while staying on budget. By prioritizing efficiency, functionality, and cost-effectiveness, the 5 house plans shown here offer first-time home builders the opportunity to embark on their homeownership journey with confidence. Whether you seek affordability, style, or versatility, there’s a budget-friendly house plan out there waiting to turn your dream of homeownership into a reality. We would love to help you find it—don’t hesitate to reach out to our home plan advisors if you need assistance!