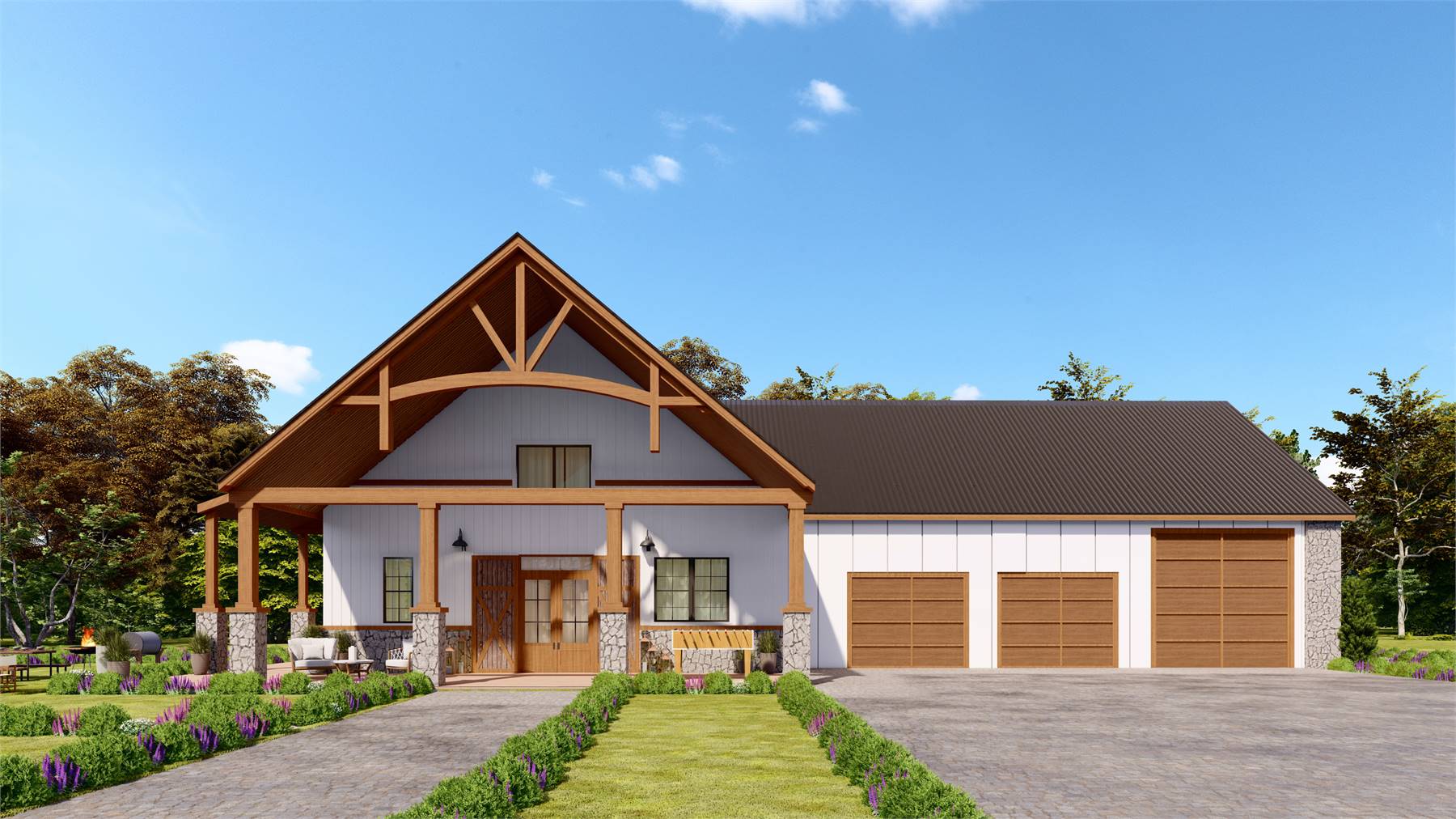
Barndominiums—commonly known as barndos—are quickly becoming one of the most sought-after home styles across the country. Originally born from the idea of converting old barns into livable spaces, today’s barndominiums are thoughtfully designed homes that blend rustic aesthetics with sleek, modern interiors. They’re especially popular among homeowners looking for open layouts, flexible designs, and cost-effective builds. Here are some of our favorite barndominium house plans for 2025 and why our customers love them so much!
What Is a Barndominium?
A barndominium is typically a steel or post-frame structure that offers the durability of a barn with the comfort of a traditional home. These homes often feature open-concept floor plans, high ceilings, and large covered porches—perfect for country living or simply enjoying wide-open space.
Take Plan 9282, for example.
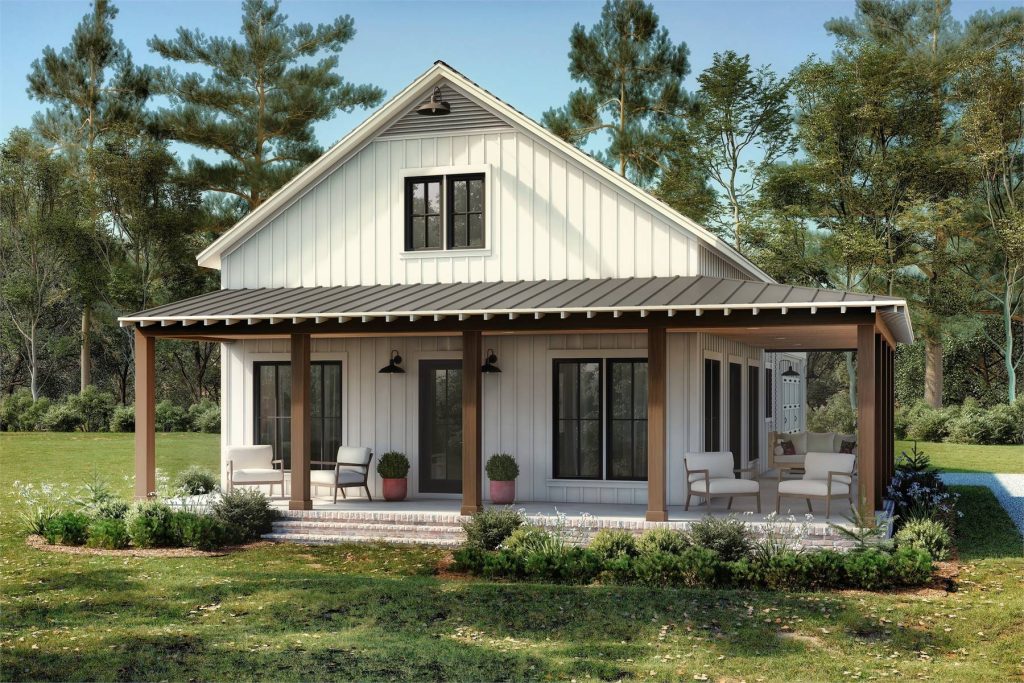
- 1,260 Sq. Ft. | 2 Beds | 2 Baths | 1 Story
This one-story barndo offers a beautifully open layout with vaulted ceilings, a private primary suite on one end, and a secondary bedroom on the other. The wraparound porch adds plenty of outdoor living potential, making it a fantastic choice for scenic rural properties.
Benefits of Building a Barndominium
Beyond their striking appearance, barndominiums offer a number of practical benefits:
- Affordability: With simpler structural framing and fewer interior load-bearing walls, barndos can be more cost-efficient to build.
- Durability: Many are constructed using metal materials, which are resistant to fire, pests, and extreme weather conditions.
- Energy Efficiency: High-performance insulation and metal roofing can help lower long-term energy costs.
- Customization: Their open layouts make it easy to personalize your space according to your lifestyle and needs.
Another standout design is Plan 8039.
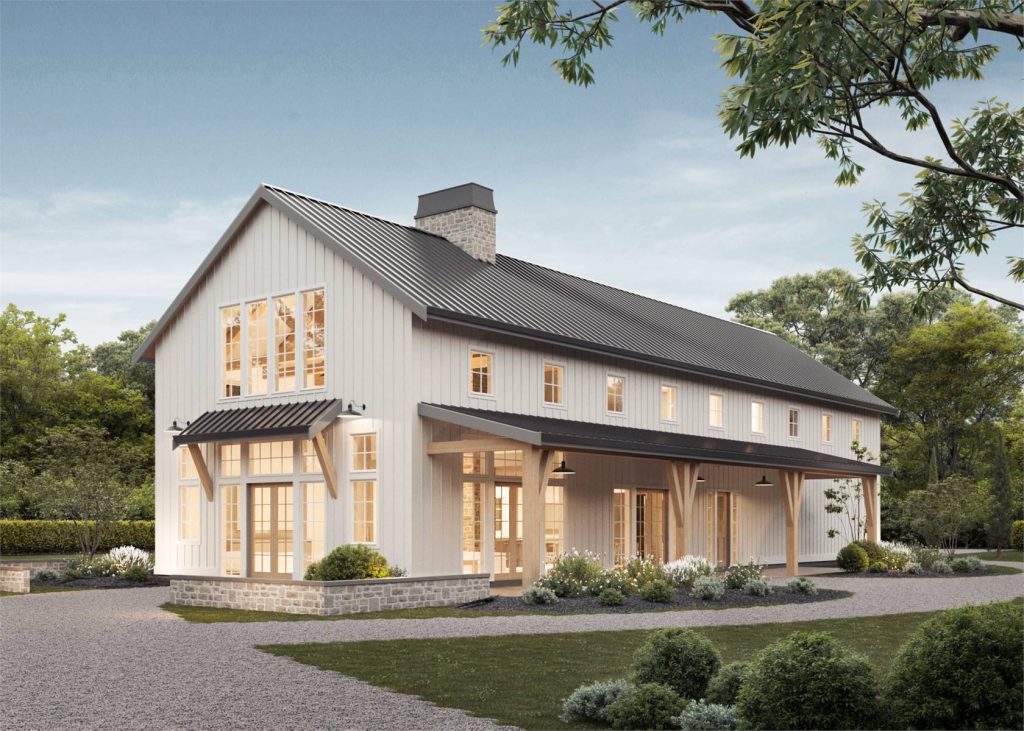
- 3,465 Sq. Ft. | 3 Beds | 2.5 Baths | 2 Stories
This two-story barndo offers something unique with a bright loft space, a central country kitchen, and a mudroom for everyday functionality. It’s the perfect blend of farmhouse warmth and modern open layout.
Cost to Build a Barndominium
While prices can vary depending on size, location, and material choices, barndominiums generally cost between $120 and $150 per square foot—making them a more affordable option compared to traditional stick-built homes. Choosing a ready-to-build house plan can also help reduce architectural fees and speed up the construction timeline.
For those needing balanced spaces, Plan 1063 is a great choice.
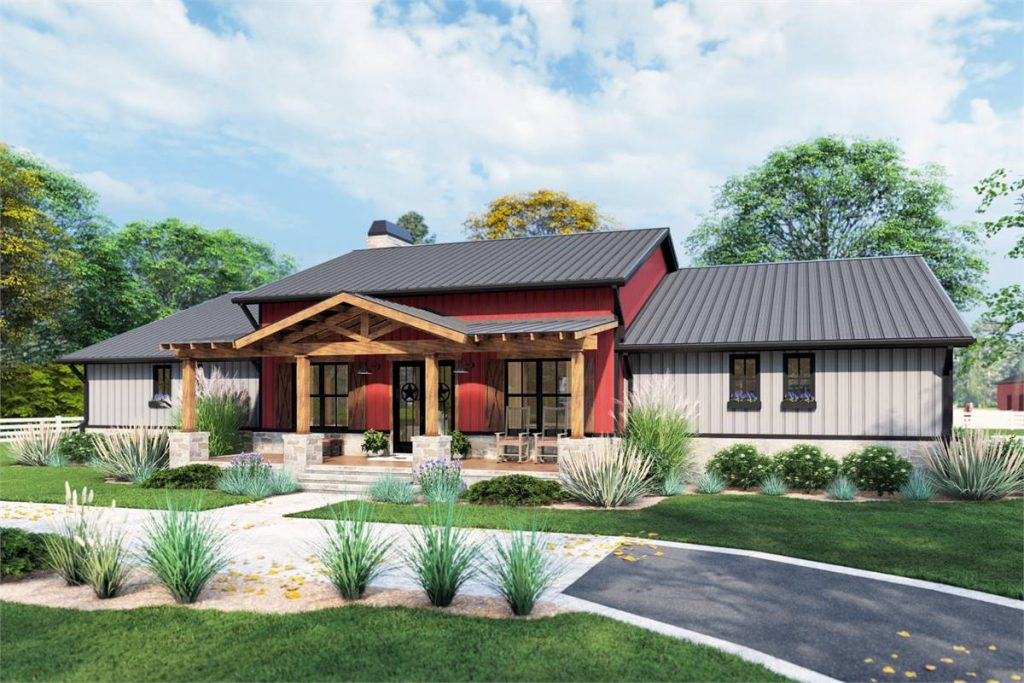
- 2,486 Sq. Ft. | 3 Beds | 2.5 Baths | 1 Story
It features a cathedral vaulted great room with a spacious eat-in kitchen, a study off the foyer, and split bedrooms with a luxe primary suite. The large covered porch in back is ideal for enjoying sunrises and sunsets in comfort.
Designing Your Dream Barndo
Barndominiums aren’t just trendy—they’re practical, comfortable, and adaptable for every stage of life. Whether you want space to entertain or room to grow, there’s a barndo plan that fits your lifestyle.
Take Plan 10367 as a final example.
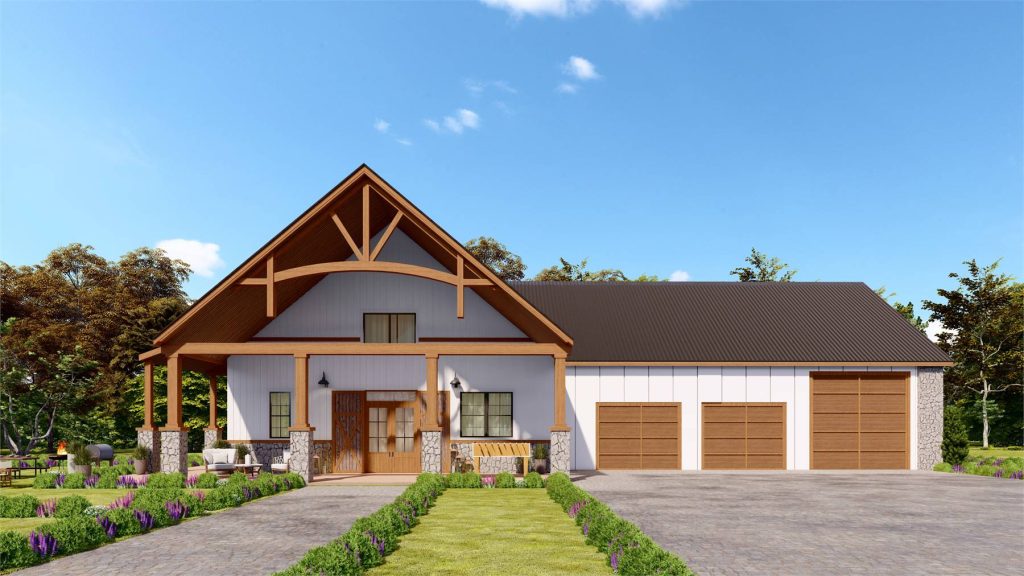
- 2,177 Sq. Ft. | 3 Beds | 3.5 Baths | 2 Stories
Its clean lines, wide porches, and open interior make it an ideal choice for those who love both style and simplicity. With its focus on flow and function, this plan delivers the best of both worlds.
Ready to make 2025 the year you build your dream barndominium?
Our expert House Plan Advisors are here to help! Just call 877-895-5299, email, or live chat and we’ll be happy to assist you with your dream house plan!