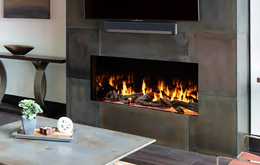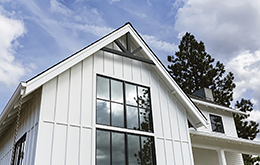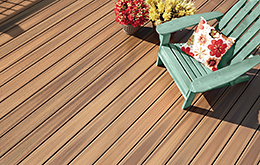VOLUME 144 // 05-19-21 |

|
| NEW HOUSE PLANS | MODERN PLANS | SMALL HOUSE PLANS | FARMHOUSE PLANS | ALL PLANS |

|
| House Plan 8763 |
|
Find the Affordable Home of Your Dreams
Whatever sort of house plan you need, we have you covered! Our collection includes a variety of tiny designs with up to 1,000 square feet and small homes with up to 2,000 square feet to help you find suitable options more quickly. Want something with a simple shape that saves on building costs? Try our rectangular plans. There are tons of budget-friendly designs to discover!
|
|
|||
|
|
|||
|

|
| Check out our affordable homes if you need a budget-friendly design! They come in all styles and in tiny to midsize packages, because size does not wholly determine cost. House Plan 8859 has a gorgeous farmhouse exterior and 1,924 square feet in a simple layout that won't break the bank! |
| Affordable Collection | House Plan 8859 |
.
|
|
FOLLOW US ON SOCIAL MEDIA
877-895-5299 | DFDHousePlans.com | Find a Plan
|













