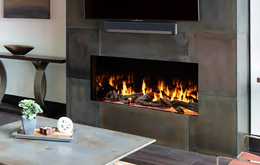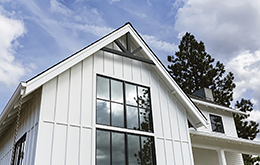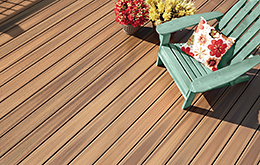VOLUME 145 // 06-02-21 |

|
| NEW HOUSE PLANS | MODERN PLANS | SMALL HOUSE PLANS | FARMHOUSE PLANS | ALL PLANS |

|
| Pictured: House Plan 1057 |
|
New Ranch Designs with Defined Style
Are you looking for a one-story home? Perhaps something with clean lines that stands out from the crowd? We've recently added a number of sleek ranches to our site, including plenty for both contemporary and traditional tastes. A few are shown here, but be sure to explore our Ranch House Plan Collection to see more!
|
|
|||
|
|
|||
|

|
| Plan to keep working remotely? We have a variety of family homes complete with office space to serve this growing need. House Plan 1063 is a new steel-framed design with a study off the foyer, an eat-in country kitchen opposite the family room, and outdoor living with a grill station. |
| Ranches with 3 Beds and a Study | House Plan 1063 |
.
|
|
FOLLOW US ON SOCIAL MEDIA
877-895-5299 | DFDHousePlans.com | Find a Plan
|













