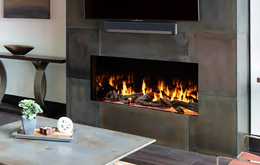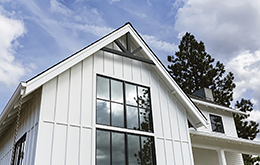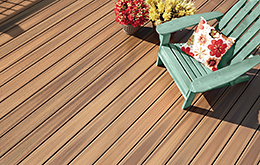|
Stunning Luxury Homes in All Styles
If you're in the market for a luxury house plan, we have you covered! Our team has drawn up some gorgeous ones recently, and they're made to make you want for nothing. Homes in the Luxury House Plan Collection start at 3,000 square feet and go well beyond, and they have all sorts of features—you can find everything on your wish list! |
|
|
|
A Unique Craftsman House Plan
|
|
With 3,501 square feet, House Plan 3266 has space to spread out. The main level includes formal dining, great and flex rooms, and a guest suite. Upstairs, the master suite is split from three other bedrooms by a two-story foyer.
|
|
See This Design
|
|
|
|
|
A Bold Contemporary Home
|
|
House Plan 1380 is definitely one to behold! Not only does it offer 3,790 square feet with five bedrooms and a den, but it also has outdoor living on three levels—covered decks off the great room and bonus, and a roof deck.
|
|
Learn More about This Plan
|
|
|
If you like the look of luxury typical of grand European architecture, give our European homes a try! You'll even find smaller homes full of finer details in the mix. House Plan 1287 is new, and it has 3,598 square feet with four bedrooms behind that symmetrical façade!
|
|
European Collection
|
House Plan 1287
|
.
|
Our Architect Preferred Products
|
|
FOLLOW US ON SOCIAL MEDIA
|
|
















