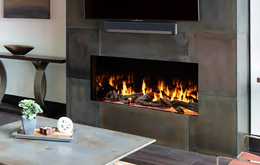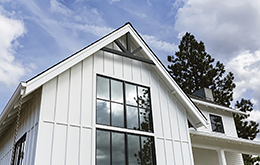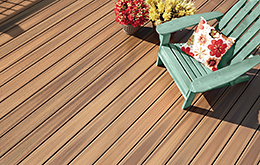VOLUME 153 // 09-29-21 |

|
| NEW HOUSE PLANS | MODERN PLANS | SMALL HOUSE PLANS | FARMHOUSE PLANS | ALL PLANS |

|
| Pictured: House Plan 1615 |
|
Find Your Two-Story Dream Home
If you'd like to stack your square footage for a more affordable and efficient build, take a look at our Two-Story House Plan Collection and explore the possibilities! We have two-story homes in all sizes and styles, and with features to suit every kind of family.
|
|
|||
|
|
|||
|

|
| Many families love split bedrooms because they make it easier for parents to age in place and provide more privacy than grouped bedrooms. House Plan 1119 is a lovely country home with a main-level master suite and two bedrooms separated by the rec room upstairs, so the whole family can enjoy their own space! |
| Split-Bedroom Collection | House Plan 1119 |
.
|
|
FOLLOW US ON SOCIAL MEDIA
877-895-5299 | DFDHousePlans.com | Find a Plan
|













