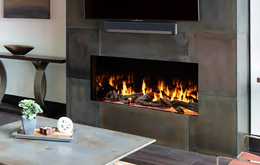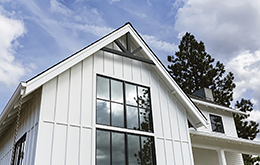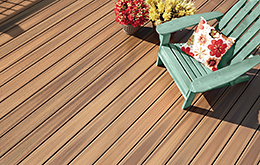VOLUME 154 // 10-08-21 |

|
| NEW HOUSE PLANS | MODERN PLANS | SMALL HOUSE PLANS | FARMHOUSE PLANS | ALL PLANS |

|
| Pictured: House Plan 4858 |
|
Sort Designs by Garage Type & Location
Do you know some of the specifics you want in a layout for your new home? Try inputting them into our Advanced Search to quickly sort through options! The location of the garage is one of the most important factors when it comes to fitting blueprints to your land, so scroll down to the Garage Options section of the page to check off what you need. If the driveway needs to enter from a specific side or you'd prefer a detached garage, a carport, or even none at all, just let us know!
|
|
|||
|
|
|||
|

|
| Got a slope and need to keep your footprint tight? That's exactly what drive-under house plans are made for! They place the garage in the basement level to consolidate the foundation and can be front-, side-, or rear-entry to work with your land. House Plan 1375 is a lovely 3-level example with 4 bedrooms, 3.1 baths, open living, and a spacious back deck! |
| Drive-Under Collection | House Plan 1375 |
.
|
|
FOLLOW US ON SOCIAL MEDIA
877-895-5299 | DFDHousePlans.com | Find a Plan
|













