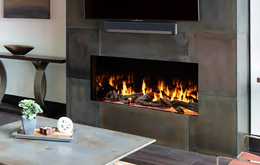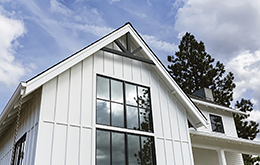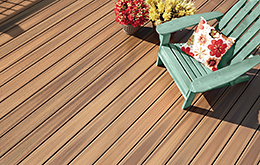|
Large House Plans with Tons to Explore
Want a home with enough square footage to really spread out? Take a look at our Large House Plan Collection, which includes homes that start at 3,000 square feet and go well beyond. With enough bedrooms for a large family and plenty of secondary spaces that allow you to really customize the home, you'll find all kinds of possibilities here! |
|
|
|
A Sprawling French Country Ranch
|
|
House Plan 5090 has 3,960 square feet, four bedrooms, a great room with a coffered ceiling, an office, a three-car garage, and outdoor living complete with a kitchen and fireplace. All this is conveniently spread across one level!
|
|
See This Design
|
|
|
|
|
A Formal European Mansion
|
|
House Plan 8614 has 9,528 square feet full of traditional spaces. It offers a grand foyer, a family room, formal dining and living, a luxurious kitchen, a library, a media room, and five bedrooms split around both stories!
|
|
Learn More about This Plan
|
|
|
If you're looking for a lodge of your own, many of the designs in our Mountain House Plan Collection are large and offer just that experience! House Plan 5003, for example, has 6,630 square feet with six bedrooms and unique shared spaces spread across three levels. This plan adapts to a slope and even features an RV garage—imagine the possibilities for the whole extended family!
|
|
Mountain Collection
|
House Plan 5003
|
.
|
Our Architect Preferred Products
|
|
FOLLOW US ON SOCIAL MEDIA
|
|
















