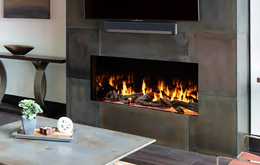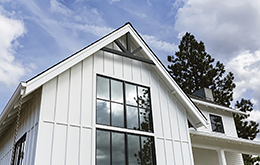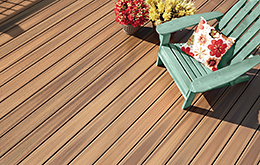VOLUME 178 // 08-17-22 |

|
| NEW HOUSE PLANS | MODERN PLANS | SMALL HOUSE PLANS | FARMHOUSE PLANS | ALL PLANS |

|
| Pictured: Kitchen of House Plan 9896 |
|
Are You Looking for an Amazing Kitchen?
We have them in homes of all shapes and sizes, so explore our diverse Fabulous Kitchen Collection to find the cooking space of your dreams. Perhaps you're looking for a galley, island, or peninsula? Maybe you want a certain type of layout that matches your style? You're sure to discover some designs that pique your interest here!
|
|
|||
|
|
|||
|

|
| If you have some idea of what you want in your kitchen specifically, you can save time searching with our Advanced Search. Just scroll down to the Kitchen Requirements section and check off what you want! House Plan 9864, for example, has an island, a sunny nook adjacent, and a butler's pantry in the back corner that leads to the formal dining room! |
| Advanced Search | House Plan 9864 |
.
|
|
FOLLOW US ON SOCIAL MEDIA
877-895-5299 | DFDHousePlans.com | Find a Plan
|













