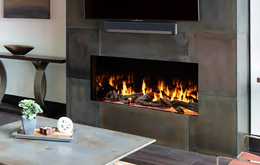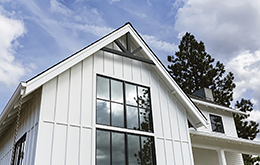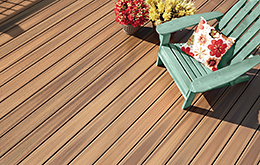VOLUME 182 // 10-13-22 |

|
| NEW HOUSE PLANS | MODERN PLANS | SMALL HOUSE PLANS | FARMHOUSE PLANS | ALL PLANS |

|
| Pictured: House Plan 1082 |
|
Explore Our Diverse Small House Plans
You never know what you'll find in our collection of small designs! Each one comes in under 2,000 square feet, and with so many styles and layouts to consider, you're sure to see something that offers exactly what you want in a house. The plans shown here are some of our newest, but there are plenty more where they came from—don't hesitate to reach out if you need help navigating the options!
|
|
|||
|
|
|||
|

|
| Are you looking for a great design to make your first home? You're in luck—we also have a collection for that! This special selection errs on the smaller, more affordable side and includes homes perfect for individuals, couples, and growing families. House Plan 1688 would make a flexible home for most with 1,814 square feet, an eat-in kitchen, a main-level master suite, two bedrooms upstairs, and the option to finish the basement for more! |
| First-Time Home Buyer Collection | House Plan 1688 |
.
|
|
FOLLOW US ON SOCIAL MEDIA
877-895-5299 | DFDHousePlans.com | Find a Plan
|













