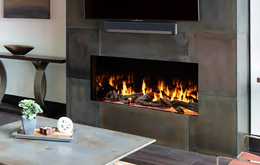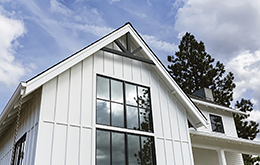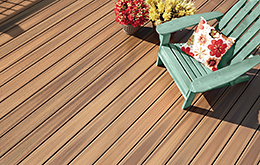VOLUME 183 // 10-26-22 |

|
| NEW HOUSE PLANS | MODERN PLANS | SMALL HOUSE PLANS | FARMHOUSE PLANS | ALL PLANS |

|
| Pictured: House Plan 5168 |
|
Mid-Size Homes with Wide Appeal
Looking for a home that's not too big or too small, but just right? Perhaps one of our mid-size house plans will fit the bill! The homes shown here are all between 2,000 and 3,000 square feet and have plenty for a family to enjoy. If you know your future home needs to fit into a tighter size range, use our Advanced Search to narrow the options quickly and efficiently!
|
|
|||
|
|
|||
|

|
| Are you afraid that the size of house you can afford will feel too small? Opt for an open floor plan to keep the shared parts of the home bright and spacious. Not only does House Plan 6488 have wide-open living space to help maximize the feel of its 2,456 square feet, but all three bedrooms have their own ensuite bathrooms to give everybody plenty of privacy. |
| Open Floor Plan Collection | House Plan 6488 |
.
|
|
FOLLOW US ON SOCIAL MEDIA
877-895-5299 | DFDHousePlans.com | Find a Plan
|













