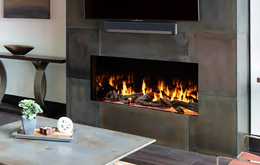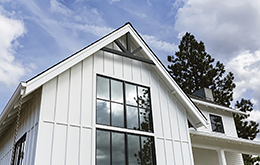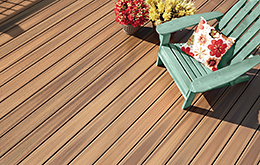|
Fabulous Modern Farmhouse Designs
With familiar traditional appeal updated for cleaner lines and more spacious living, it's no wonder modern farmhouse plans are so popular! These designs offer the perfect mix of old and new, so if you've struggled to put your finger on what you're looking for, a transitional style like this could be the answer. |
|
|
|
A Beautiful & Affordable Ranch
|
|
House Plan 9324 offers 2,039 square feet in a simple footprint to keep costs down. There's an office off the foyer and all three bedrooms are grouped off one hallway. The great room wows with its unique ceilings and high windows!
|
|
See This Design
|
|
|
|
|
A Flexible Layout on One Story
|
|
Be sure to check out all of House Plan 6594's floor plans to appreciate the possibilities in its 2,841 square feet! You can have up to five bedrooms, turn two into a guest apartment, and/or finish the upper level for more!
|
|
Learn More about This Plan
|
|
|
Want a home with tons of features? At 2,965 square feet, House Plan 9119 has room for plenty! First, there's a spacious airlock front entry as well as a large mudroom coming in from the garage. You'll find an office to one side and a great room farther back, complete with sloped ceilings, tons of windows, and a kitchen with a secondary spice kitchen, walk-through pantry, and wine storage. All three bedrooms are upstairs, including the cathedral master with a huge ensuite bath!
|
|
House Plan 9119
|
.
|
Our Architect Preferred Products
|
|
FOLLOW US ON SOCIAL MEDIA
|
|
















