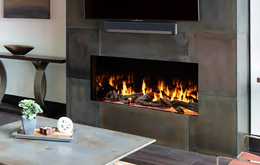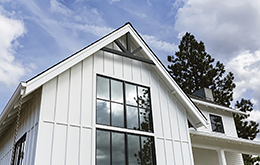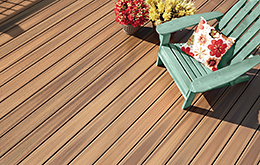|
Live Large in a Gorgeous Luxury Home
No matter your architectural preferences, you're sure to find a home that suits your tastes in our collection of luxury house plans. These designs are incredibly diverse and full of all sorts of extras, so make sure to take a look at the floor plans to get a feel for what they have to offer inside. You never know what you'll find! |
|
|
|
A Spacious Farmhouse for a Large Family
|
|
House Plan 6660 offers 3,295 square feet and plenty of room to spread out on a compact 46' by 40' footprint. You'll find six bedrooms, an office, and plenty of shared spaces across two stories and a finished basement level!
|
|
See This Design
|
|
|
|
|
A Bright & Chic Modern Farmhouse
|
|
House Plan 1068 offers 3,279 square feet, three bedrooms, a den, and two-and-a-half bathrooms on two stories. Hosts will love the vaulted open great room, and the kids can make the bonus over the garage their own!
|
|
Learn More about This Plan
|
|
|
If you're looking for something specific in a home, use our Advanced Search! You can check off the things you want and more quickly find the perfect floor plan. Luxury homes like House Plan 1259 can pack a lot—you'll find open living, formal dining, an office, a studio, and a guest suite on the first floor while the luxurious master suite, three more bedrooms, and a rec room round out the second story!
|
|
Advanced Search
|
House Plan 1259
|
.
|
Our Architect Preferred Products
|
|
FOLLOW US ON SOCIAL MEDIA
|
|
















