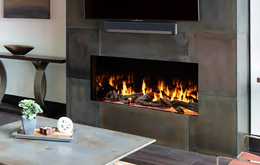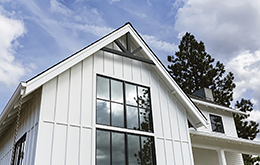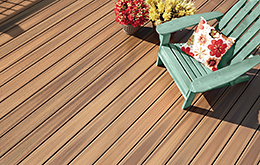VOLUME 202 // 07-19-23 |

|
| NEW HOUSE PLANS | MODERN PLANS | SMALL HOUSE PLANS | FARMHOUSE PLANS | ALL PLANS |

|
| Pictured: House Plan 6615 |
|
Two-Story Homes with Great Appeal
There are so many advantages to two-story homes, so unless you need a single level layout for accessibility, make sure to give them a good look! First, these homes are more affordable to build for their size because they stack square footage and condense the foundation and roof. As a result, they reduce lot coverage, allowing you to build more house for the size of your land parcel. You can also split bedrooms between floors and enjoy spaces with higher ceilings—explore our two-story designs to find the perfect one with the features you want!
|
|
|||
|
|
|||
|

|
| Do you want your main areas to have a higher vantage point? Check out inverted layouts! Some look like regular two-story homes, just with living areas upstairs and bedrooms downstairs, while others adapt to slopes and put secondary rooms in the basement. House Plan 4212 is a luxury example of the latter—it has open living, an office, and three bedroom suites including the master on the main floor and two more bedroom suites, a fitness room, theater, lounge, and garage downstairs. |
| Inverted Designs | House Plan 4212 |
.
|
|
FOLLOW US ON SOCIAL MEDIA
877-895-5299 | DFDHousePlans.com | Find a Plan
|













