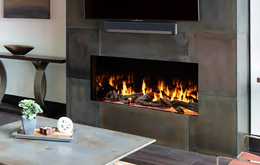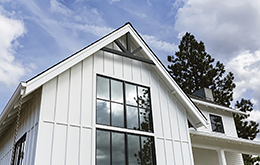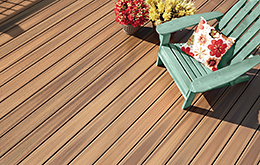|
Adaptable Homes for Natural Land
Whether you're building out on rural rugged terrain or in a hilly neighborhood, our mountain house plans are up to the challenge! Some feature full finished basement levels to fill out a slope while others just have flexible foundations that adapt to uneven landscapes. In any case, you'll find rustic and contemporary options, so you can complement and enjoy views of your surroundings however you like! |
|
|
|
An Inverted Modern Home for Views
|
|
House Plan 4287 has 2,458 square feet with four bedrooms and shared living space on both levels. With huge windows and a covered balcony off the great room, over the garage, this plan is perfect for taking in front views!
|
|
See This Design
|
|
|
|
|
A Ranch with Rustic Features
|
|
House Plan 4989 offers 2,689 square feet with three grouped bedrooms, an office, and open living. If you like lodge aesthetics, you'll love the vaulted and beamed ceilings in the great room, dining area, and master bedroom!
|
|
Learn More about This Plan
|
|
|
Our homes for sloped lots are made for all kinds of grades and slope directions, so you can be sure to find something that will work with your land! House Plan 4210, for example, is made for an upslope and stacks its 2,589 square feet across three levels to condense its footprint to only 48' by 35'6". It would be perfect for both rural and highly populated locations where land is at a premium!
|
|
Sloping Lot Collection
|
House Plan 4210
|
.
|
Our Architect Preferred Products
|
|
FOLLOW US ON SOCIAL MEDIA
|
|
















