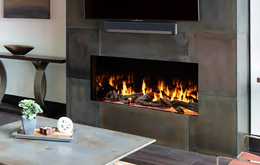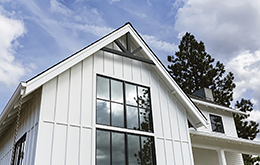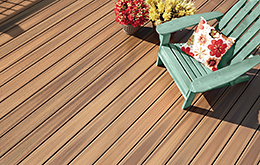|
Spread Out in a Larger Home
Our large house plans start at 3,000 square feet and get much bigger, so take a look if you need an above-average abode! These designs come in all shapes and styles, of course, so you're sure to find a great fit for your lot, family, and aesthetic tastes. Check out our newest options here, and be sure to explore the whole collection if you need something else! |
|
|
|
A Grand Five-Bedroom Design
|
|
House Plan 7457 has 3,639 square feet with a mix of formal and informal features. The main level includes open living, defined dining, a den, and a guest bedroom suite while the master is upstairs with three bedrooms and a bonus.
|
|
See This Design
|
|
|
|
|
A Split-Bedroom Craftsman
|
|
House Plan 5966 offers 3,166 square feet behind a lovely rustic exterior design. The first floor is comprised of the open-concept living, master suite, and corner office/den while three bedrooms are spread across a loft upstairs.
|
|
Learn More about This Plan
|
|
|
If you'd like to live large in total luxury, we also have awesome designs that can give you that experience! Many are made with extra rooms to serve more purposes—think media spaces, libraries, etc.—in addition to their stunning architectural details. House Plan 3413 definitely stands out from the street with its dramatic shapes and decorative millwork, but its unique 4,599-square-foot interior is also exceptional. Check out the floor plans to see what we mean!
|
|
Luxury Collection
|
House Plan 3413
|
.
|
Our Architect Preferred Products
|
|
FOLLOW US ON SOCIAL MEDIA
|
|
















