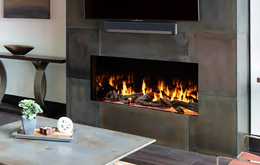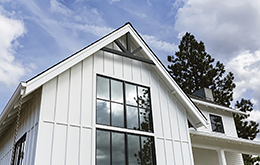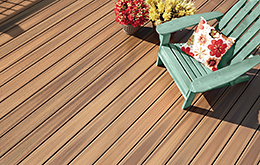|
Stay on Budget and Live in Style
No matter what sort of home you're searching for, you'll find plenty of options in our affordable collection. These wonderful designs come in all shapes and architectural styles to fit into every kind of locale. If you have any trouble finding the perfect home for your needs, don't hesitate to reach out for assistance! |
|
|
|
A Flexible Tiny Home
|
|
Whether you want the basics or would like to add an ADU to your existing property, consider House Plan 6103. It offers 506 square feet with one bedroom, one bath, living space, and stacked laundry alongside a two-car garage.
|
|
See This Design
|
|
|
|
|
A Symmetrical Southern Ranch
|
|
House Plan 5907 offers 1,591 square feet with three bedrooms and two-and-a-half baths split by the open living spaces. This simple layout includes some nifty features like a master walk-in closet that connects directly to the laundry!
|
|
Learn More about This Plan
|
|
|
If you want to keep your expenses in check, don't let your square footage get out of hand. Our small designs max out at 2,000 square feet and offer everything you could need for a family. House Plan 6357 is a lovely Craftsman ranch with 1,664 square feet, vaulted open-concept living, and three grouped bedrooms. There's also a spacious laundry/mudroom coming in from the garage and a prep space for the kitchen tucked into the corner!
|
|
Small Collection
|
House Plan 6357
|
.
|
Our Architect Preferred Products
|
|
FOLLOW US ON SOCIAL MEDIA
|
|
















