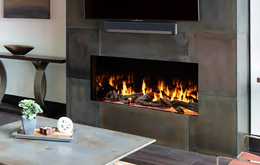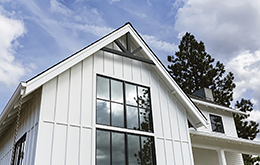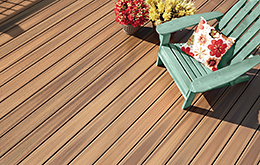VOLUME 216 // 01-24-24 |

|
| NEW HOUSE PLANS | MODERN PLANS | SMALL HOUSE PLANS | FARMHOUSE PLANS | ALL PLANS |

|
| Pictured: House Plan 6723 |
|
The Appeal of Stacked Spaces
Most single-family homes top out at two levels, but you'll find additional perks in three! First of all, they let you pack more square footage on less space, which means they're more affordable to build for their size and you can make the most of a smaller lot. Three-level homes also boost windows for better views and can have quieter floor plans, depending on the layout. You'll find traditional three-story homes as well and two-story homes with finished basements when you search our collection, so take a look and see what suits your needs best!
|
|
|||
|
|
|||
|

|
| If you're looking for something specific in a house, our Advanced Search can help! Just check off what you want most and we'll narrow the results accordingly. Start with only the most important things, because many features can easily be modified! House Plan 6740 is a wonderful design if you need a good amount of square footage in a tight shape—it offers 2,197 square feet with four bedrooms and a one-car garage. You probably didn't think you could get that on a 22' by 54' footprint! |
| Advanced Search | House Plan 6740 |
.
.
|
|
FOLLOW US ON SOCIAL MEDIA
877-895-5299 | DFDHousePlans.com | Find a Plan
|













