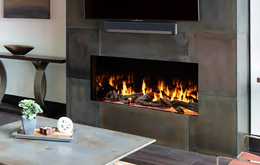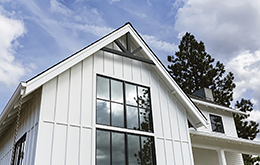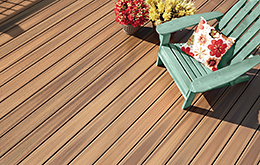VOLUME 217 // 02-07-24 |

|
| NEW HOUSE PLANS | MODERN PLANS | SMALL HOUSE PLANS | FARMHOUSE PLANS | ALL PLANS |

|
| Pictured: House Plan 6748 |
|
Find Open Living in Homes of All Sizes
Whether you're looking for a budget-friendly design or plan to build a super spacious dream home with all the trimmings, rest assured you'll find wonderful options in our collection of open floor house plans! This feature is popular across all sizes and architectural styles for good reason. By keeping sightlines clear in common areas and visually combining spaces, you can make your square footage feel bigger. It also creates an informal ambiance and is perfect for hosting—no wonder today's homeowners insist on open-concept layouts!
|
|
|||
|
|
|||
|

|
| Have a list of what you're looking for in a home? Use it to narrow your search quickly and efficiently! If you're in the market for an open-concept ranch with vaulted ceilings and three split bedroom suites, take a look at House Plan 6951. This 2,737-square-foot design also has a bonus over the garage and a walkout basement you can finish when you want to expand! |
| Advanced Search | House Plan 6951 |
.
.
|
|
FOLLOW US ON SOCIAL MEDIA
877-895-5299 | DFDHousePlans.com | Find a Plan
|













