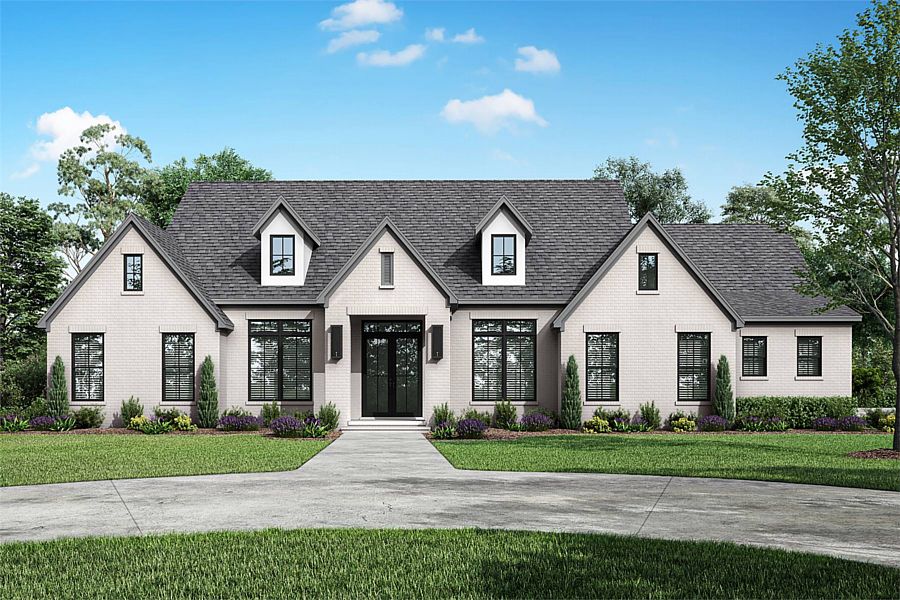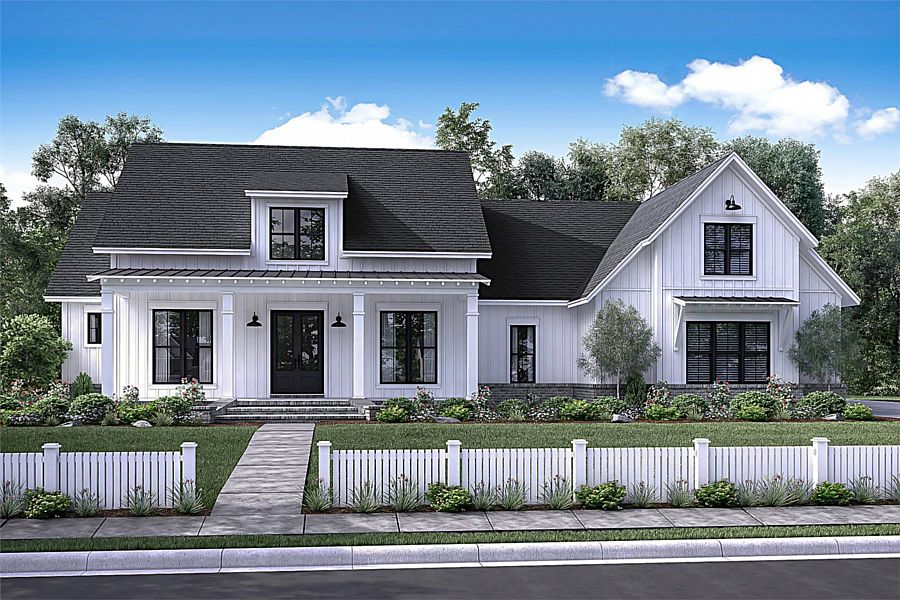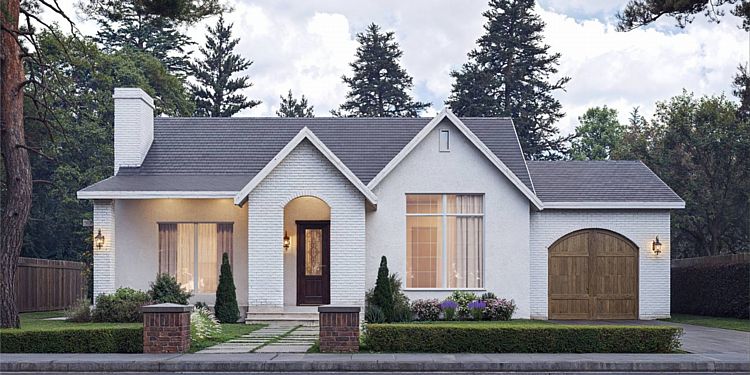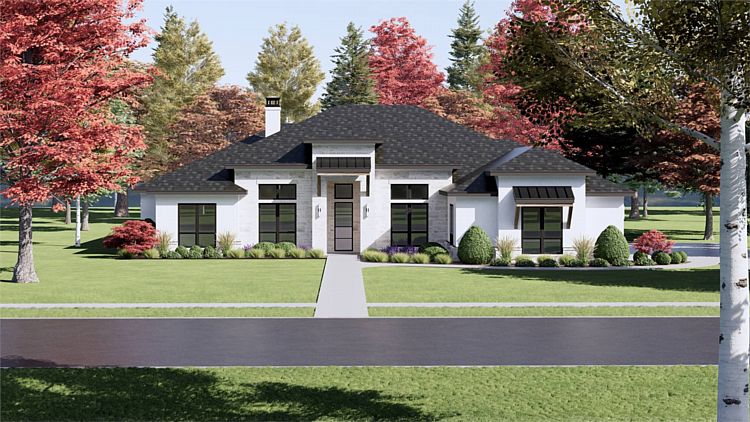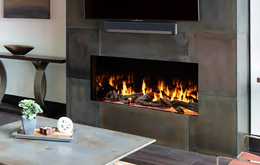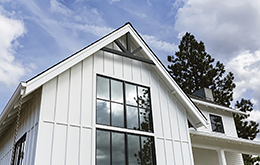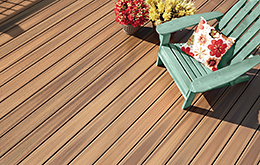|
Find the Ranch of Your Dreams
If you'd like to live on one convenient level, we have plenty of ranch house plans for your consideration! They come in all sorts of packages ideal for first-time owners, growing families, and empty nesters, and in every style to appeal to all tastes. Take a look and see if one of our newest ranch plans is the dream house you've been searching for! |
|
|
|
A Cottage with Grouped Bedrooms
|
|
At 1,300 square feet, House Plan 9269 is great for a budget. It includes an open-concept layout with an island kitchen, vaulted living space, two grouped bedrooms with direct bath access, and a mudroom coming in from the one-car garage.
|
|
See This Design
|
|
|
|
|
A Luxe Split-Bedroom Home
|
|
House Plan 8452 has room for the whole family with 3,621 square feet and four split bedrooms. Highlights include a cathedral vaulted ceiling spanning the great room, a flex room off the foyer, and a game room for more defined space.
|
|
Learn More about This Plan
|
|
|
When many people think of a ranch, they default to the popular country-style version. A significant portion of our country homes boast one-story layouts, so come take a look if you're in the market! House Plan 9295 is a classic farmhouse with 2,686 square feet, four split bedrooms, and open living. If you'd like more space to spread out, there's an outdoor kitchen in back and a bonus room above the garage!
|
|
Country Collection
|
House Plan 9295
|
.
.
|
Our Architect Preferred Products
|
|
FOLLOW US ON SOCIAL MEDIA
|
|

