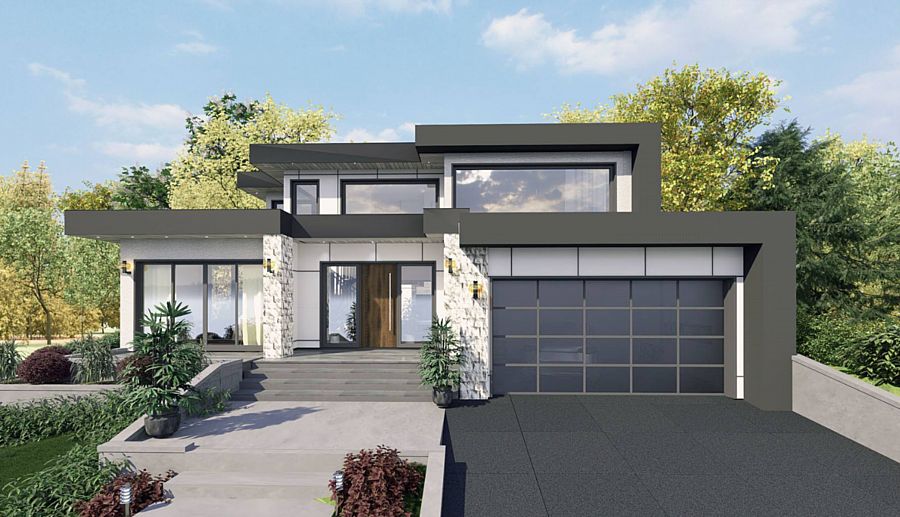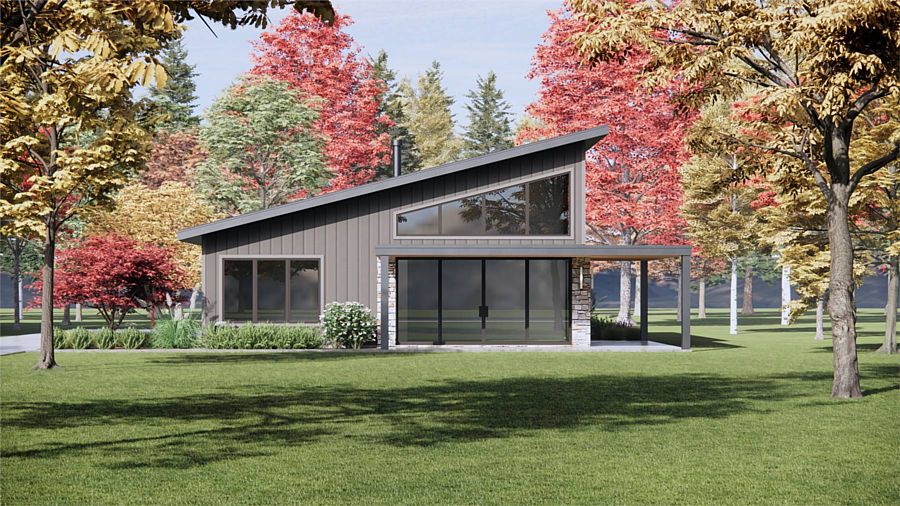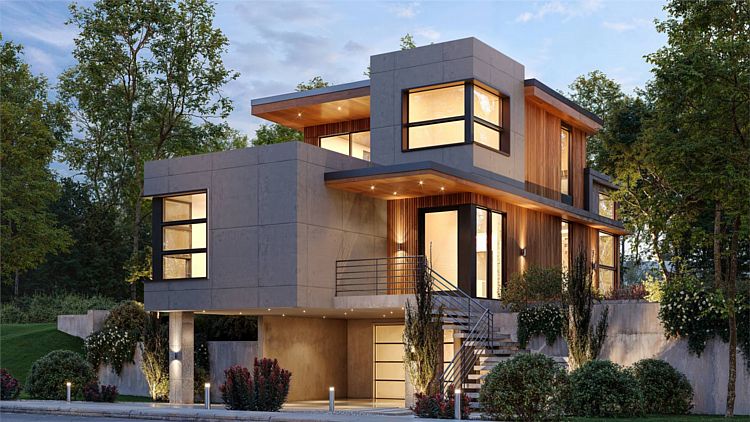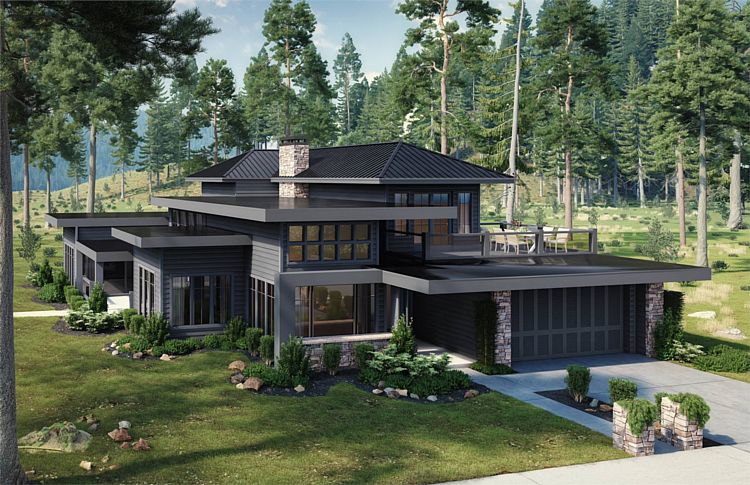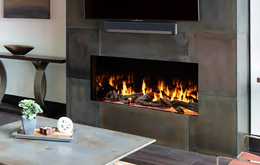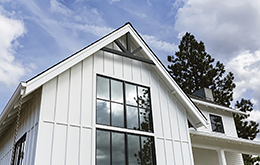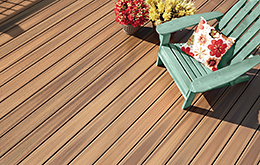|
Cool & Stylish Contemporary Plans
If your tastes lean chic and clean, we have plenty of contemporary house plans for your consideration! These homes are incredibly diverse and we truly have something for everybody, with designs ranging from tiny to expansive with all kinds of layouts. Just look at the plans shown here—they're all new and offer unique possibilities for modern families! |
|
|
|
A Bold Stacked Design
|
|
You might be surprised at how compact and simple House Plan 9271 is behind that blocky exterior! This design features a drive-under garage and two stories totaling 1,432 square feet with two split bedrooms and baths!
|
|
See This Design
|
|
|
|
|
A Defined Layout with Split Bedrooms
|
|
Drawing from the Prairie style, House Plan 9153 offers tried-and-true architecture and a great layout of 2,760 square feet. It has a super bright semi-formal floor plan, two bedrooms on the main level, and two more upstairs!
|
|
Learn More about This Plan
|
|
|
Our modern house plans include everything from classic mid-century modern designs to the cutting edge of current architecture. House Plan 9257 is an amazing smaller home perfect for first timers, empty nesters, or a vacation property with 1,395 square feet, two bedrooms, and two baths on one story. And with open-concept living beneath a vaulted ceiling and beside walls of windows, it makes the ideal home for a natural lot!
|
|
Modern Collection
|
House Plan 9257
|
.
.
|
Our Architect Preferred Products
|
|
FOLLOW US ON SOCIAL MEDIA
|
|

