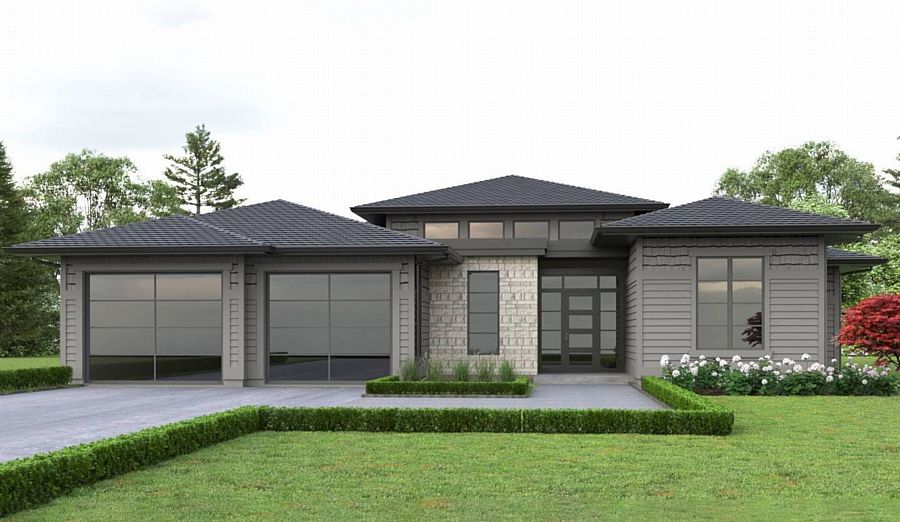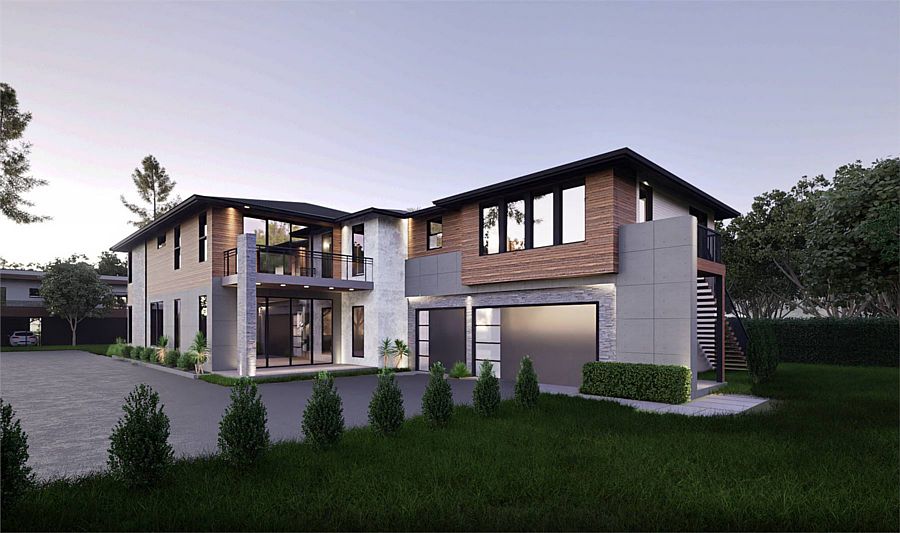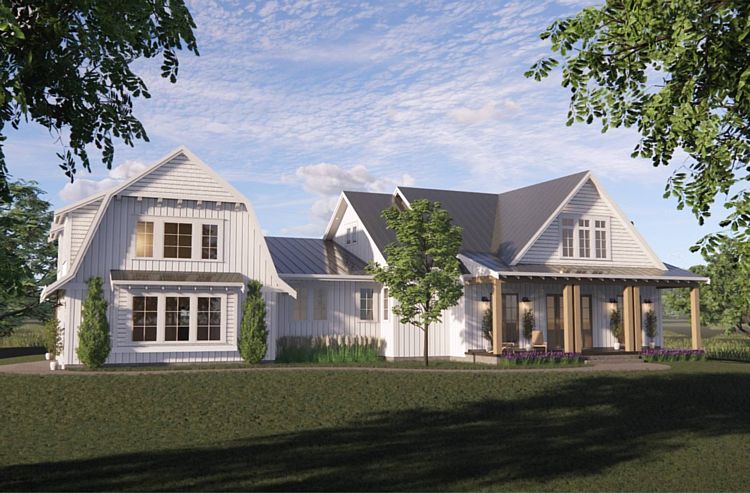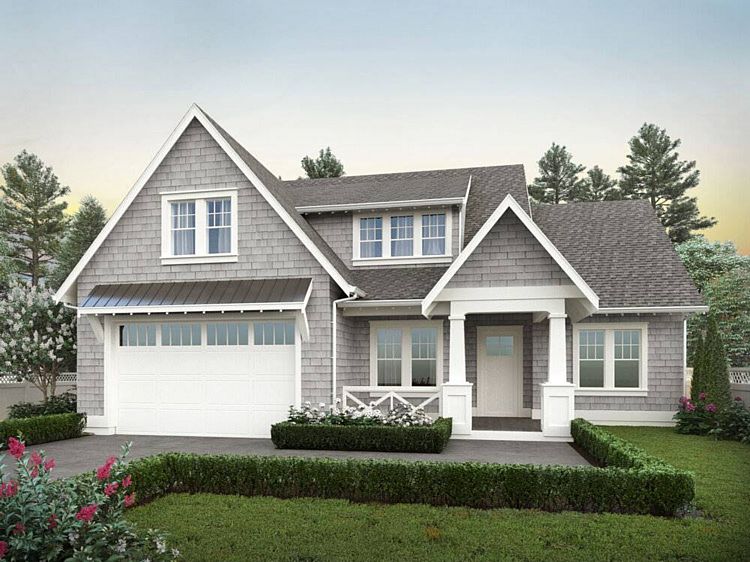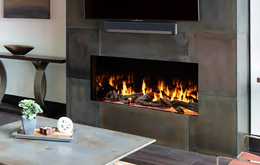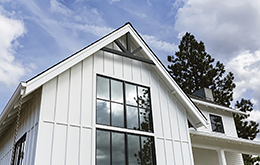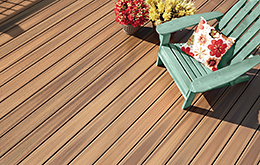|
Make Room for In-Laws or Renters
With multi-generational households growing in number, we've been busy adding a variety of new designs with apartments to our collection of in-law suites house plans. Each home shown here offers everything you expect in a single-family residence, and also includes a full apartment in the plans that you can finish when you build or in the future. Don't have in-laws who need the extra unit? They're also great for renting out to offset your mortgage! |
|
|
|
A Plan with a Private Garage Apartment
|
|
House Plan 7786 is a luxury farmhouse with 3,869 square feet and four split bedrooms in the main house. The future apartment over the garage has private access, two bedrooms, a full bath, laundry, and a kitchen open to living space.
|
|
See This Design
|
|
|
|
|
A Cottage with a Basement Apartment
|
|
House Plan 9270 is a neighborhood-friendly, 2,955-square-foot design with four bedrooms across two stories. Finish the basement and you'll get rec and flex rooms plus a two-bed apartment with interior and exterior access.
|
|
Learn More about This Plan
|
|
|
It's no surprise that larger house plans are more likely to include extras including apartment space, so take a look at our collection if you need a home that covers more than the basics. House Plan 5290 is a luxury modern house plan with 5,599 square feet neatly packaged for a lot deeper than it is wide. In addition to formal and informal living, a full secondary spice kitchen, an office, and an ensuite bath for every bedroom, it offers a two-bedroom ADU apartment over the garage!
|
|
Large Collection
|
House Plan 5290
|
.
.
|
Our Architect Preferred Products
|
|
FOLLOW US ON SOCIAL MEDIA
|
|

