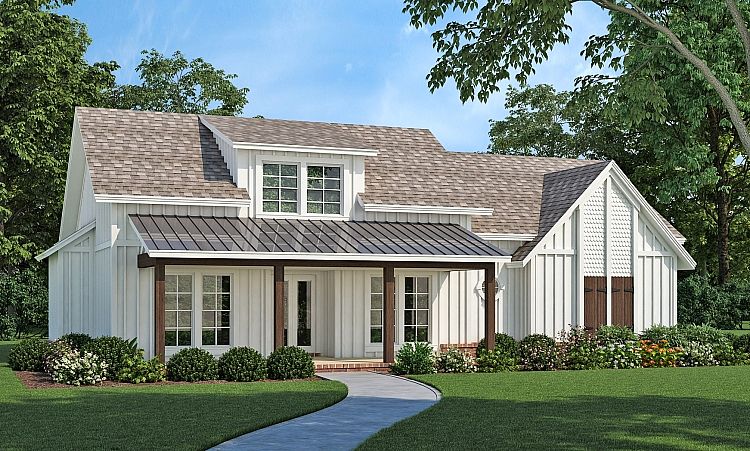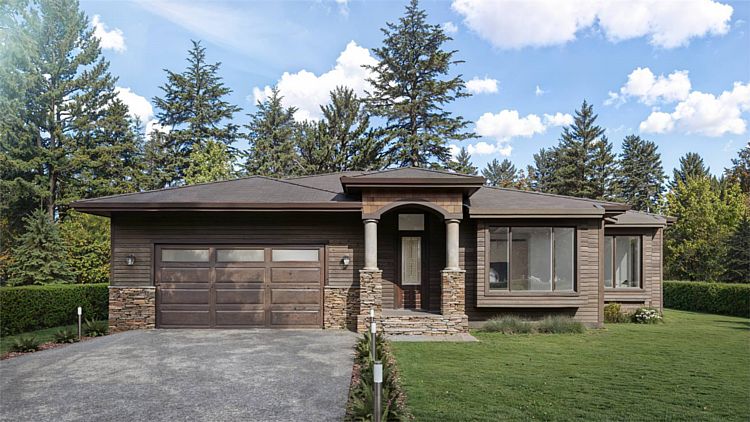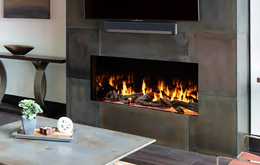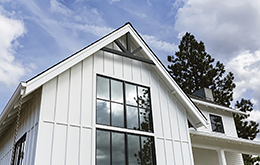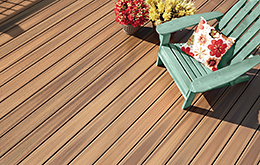VOLUME 237 // 07-25-24 |

|
| NEW HOUSE PLANS | MODERN PLANS | SMALL HOUSE PLANS | FARMHOUSE PLANS | ALL PLANS |
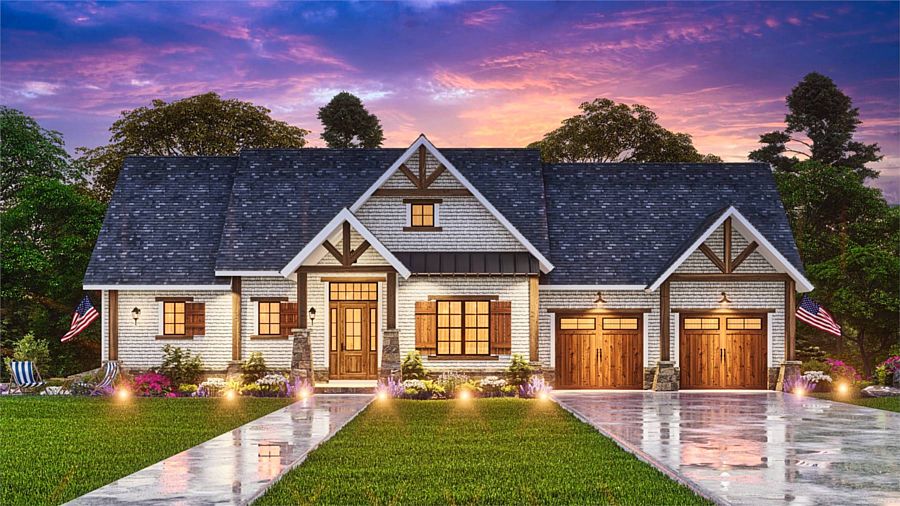
|
| Pictured: House Plan 9342 |
|
Find Your Dream Cottage in Our Collection
We truly have cottages for all kinds! Whether you're looking for a neat and tiny design for downsizing, a midsize home suitable for a growing family, or even a larger house with classic cottage aesthetics, you're sure to find great options for your next home. Take a look at our cottage collection and start exploring the possibilities today!
|
|
|||
|
|
|||
|
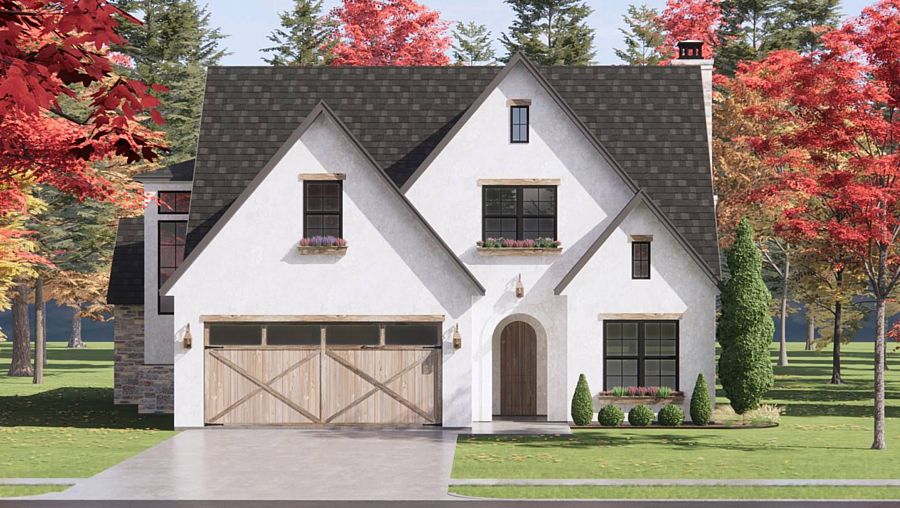
|
| If you have old-world tastes, you'll find plenty of cottages as well as grander homes among our European designs. House Plan 9226 makes a wonderful choice for anybody looking for a great family cottage thanks to its 2,436 square feet, four bedrooms, and three baths. The primary suite is on the main level along with the open living and a guest bedroom and bathroom while two bedrooms for the kids are placed upstairs. Make sure to notice unique touches like the sunny staircase! |
| European House Plans | House Plan 9226 |
.
.
|
|
FOLLOW US ON SOCIAL MEDIA
877-895-5299 | DFDHousePlans.com | Find a Plan
|
