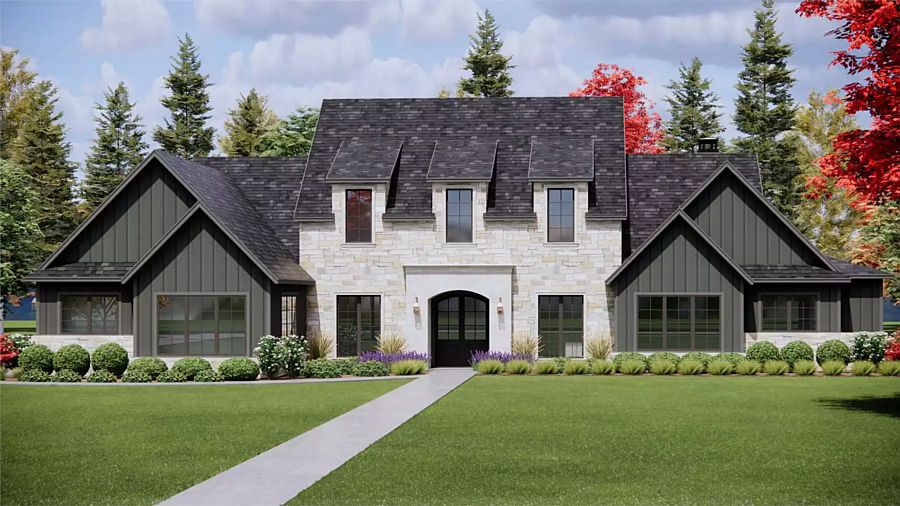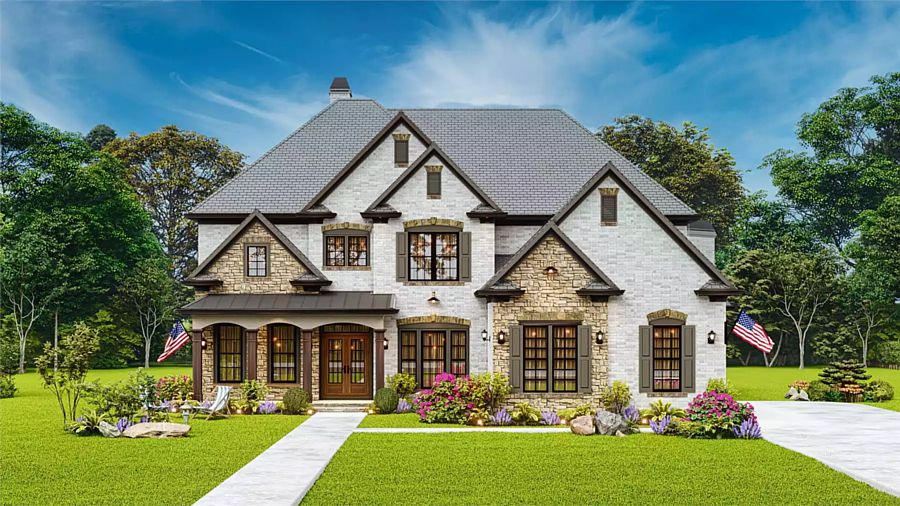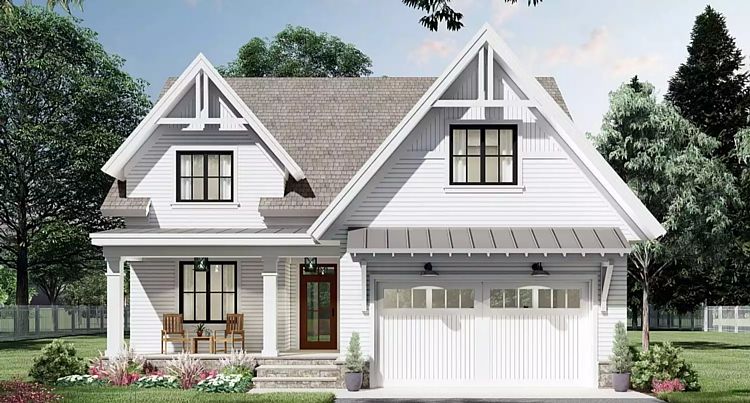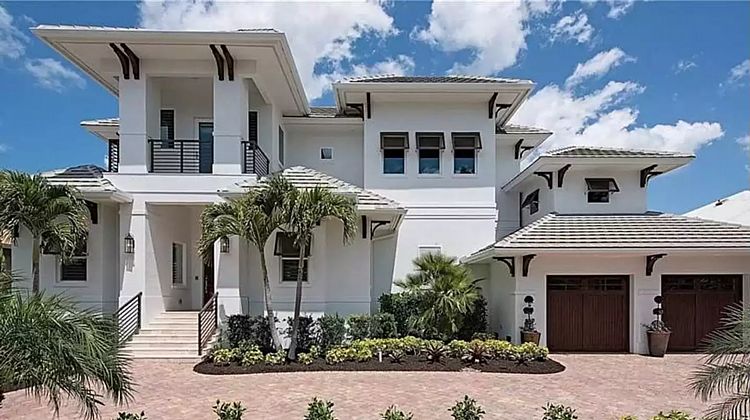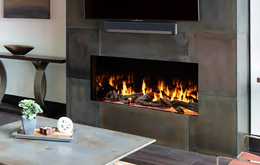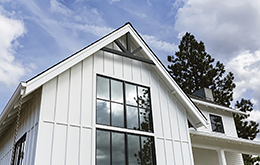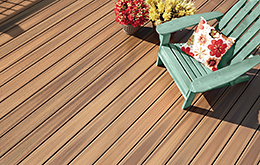|
Explore Our Beautiful Two-Story Homes
While single-story layouts are plenty in demand, two-story homes also offer a host of benefits! First up, stacking your square footage means you can fit more house on your lot and preserve yard space. It also yields savings because it condenses the size of the foundation and roof—the most expensive parts of building—compared to a one-level home of the same size. Finally, some people prefer the natural zones a two-story layout can provide, whether that be common space downstairs and beds upstairs or split-bedrooms with separate main and secondary living areas for parents and kids. Whatever you're after, you're sure to find a wonderful two-story home in our collection! |
|
|
|
A Neighborhood-Friendly Farmhouse
|
|
With a relatively narrow façade and straight sides, House Plan 9712 will fit most lots with ease. Inside, it offers 2,578 square feet with three split bedrooms, open living, an office, a loft, and a bonus you can finish!
|
|
See This Design
|
|
|
|
|
A Grand Mediterranean Design
|
|
House Plan 9433 is a luxurious home perfect for Florida or another sunny location. It offers 4,335 square feet with formal and informal spaces, four split bedroom suites, and plenty of outdoor space between the lanai and balconies.
|
|
Learn More about This Plan
|
|
|
Have a number of must-haves on your list? Use our Advanced Search to more quickly find your dream home! Just check off what you want and we'll present you with the options. If you're looking for a two-story home with five bedrooms and some traditional definition, for instance, House Plan 9353 would come up. This 3,338-square-foot design features a study, a coffered grand room, and a luxurious primary suite, among other things!
|
|
Advanced Search
|
House Plan 9353
|
.
.
|
Our Architect Preferred Products
|
|
FOLLOW US ON SOCIAL MEDIA
|
|

