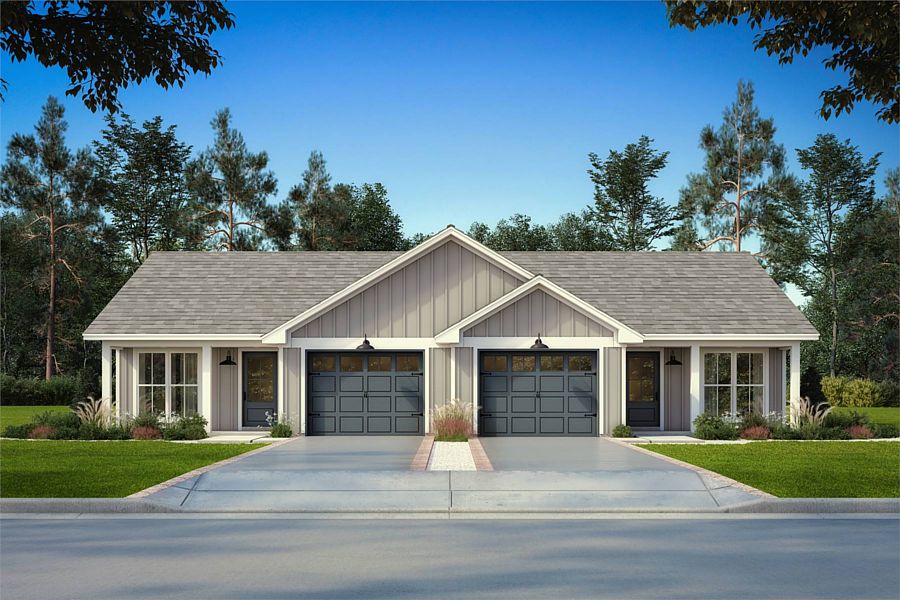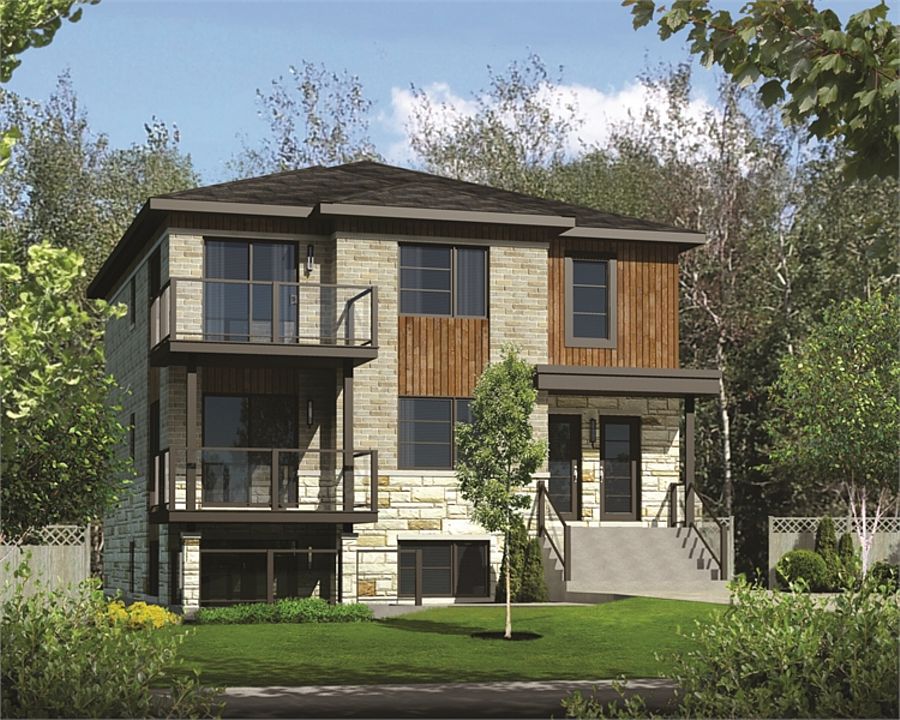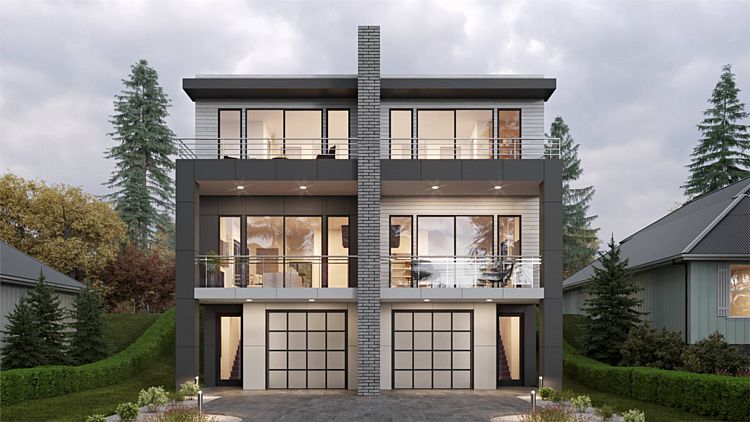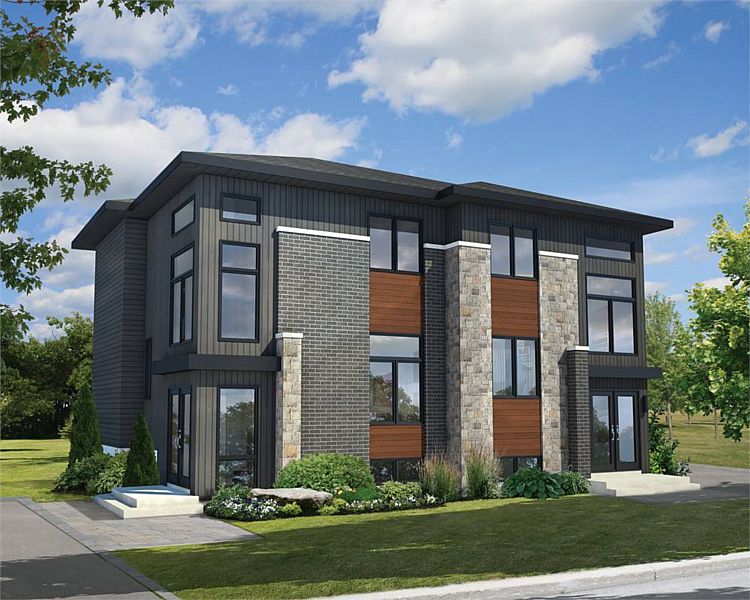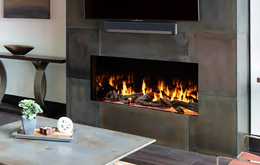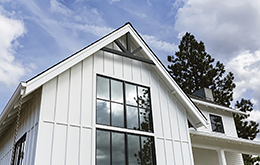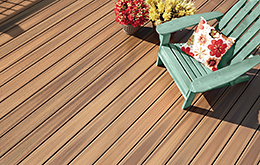|
Consider the Perks of Building a Duplex
If you're planning to build a new home, make sure not to overlook duplex designs! They're perfect for families who want to reduce and share the costs associated with building and owning a home. Many people also appreciate the benefits of multigenerational living with the added privacy and independence of separate units. Alternatively, you can choose to rent out the other unit to bring in passive income and offset the mortgage. You're sure to find a duplex that offers what you're looking for in our diverse collection, so take a look today! |
|
|
|
A Stacked & Compact Duplex
|
|
House Plan 5082 has tandem parking on the entry level, living space with a front deck and an island kitchen above that, and three bedrooms on top in each unit. The whole structure is under 35' wide to fit onto tight lots, too!
|
|
See This Design
|
|
|
|
|
An Asymmetrical Modern Duplex
|
|
Ideal for a corner lot with entries on two sides, House Plan 9909 offers unique units with open living on the main level and bedrooms upstairs. One has two beds and upstairs laundry while the other has three and downstairs laundry.
|
|
Learn More about This Plan
|
|
|
DId you know we offer house plans that have even more units built into one structure? These larger plans are ideal for those who want to get into the real estate market as well as builders who want to maximize their production. House Plan 7666 shown here is a lovely triplex with one unit per level. With open living, a peninsula kitchen, two bedrooms, and a large shared bath, it's a great option for small families, downsizers, roommates, and more!
|
|
Multi-Family Collection
|
House Plan 7666
|
.
.
|
Our Architect Preferred Products
|
|
FOLLOW US ON SOCIAL MEDIA
|
|

