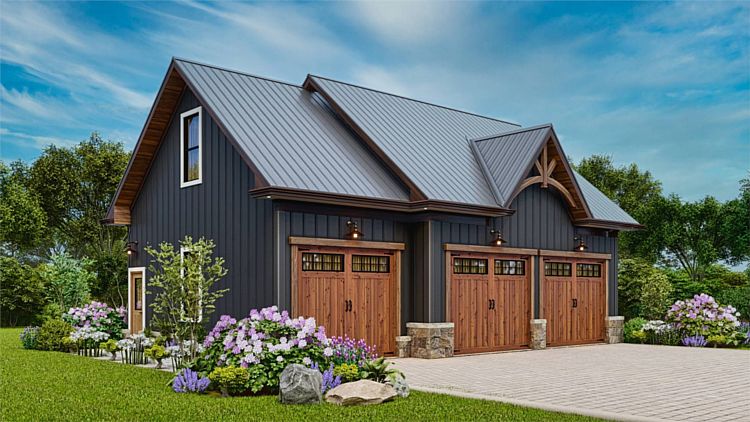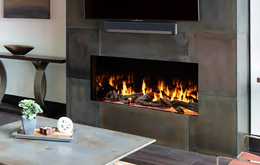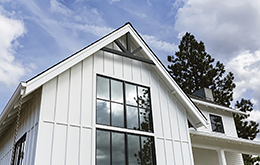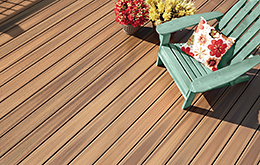VOLUME 245 // 10-23-24 |

|
| NEW HOUSE PLANS | MODERN PLANS | SMALL HOUSE PLANS | FARMHOUSE PLANS | ALL PLANS |
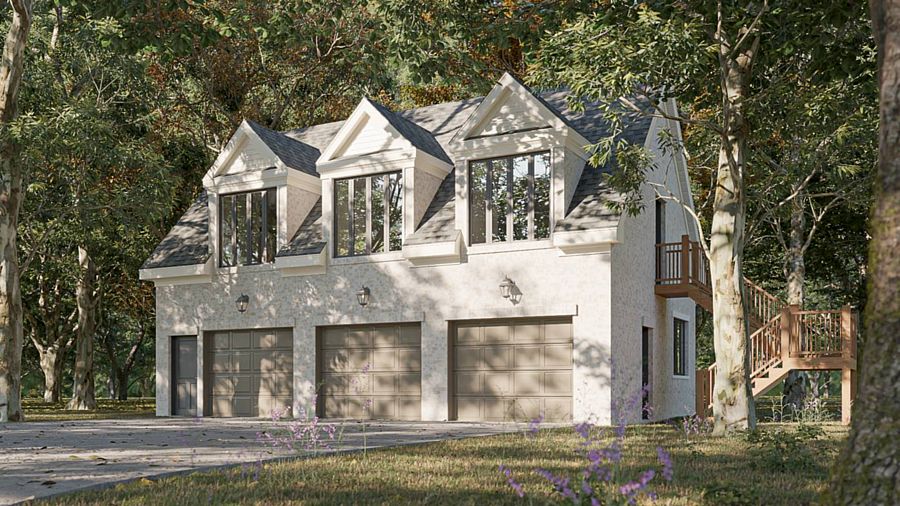
|
| Pictured: Plan 6943 |
|
Add Parking & Living Space with a Garage
If you love your home but need more from your property, give our collection of garage plans a try! These diverse designs come in a wide range of formats—everything from basic garages for car and/or oversized vehicle parking to structures that also include work and living space. Perhaps you'd like a guest apartment? All the newer plans shown here provide finished square footage in addition to garage space for you to use how you see fit!
|
|
|||
|
|
|||
|
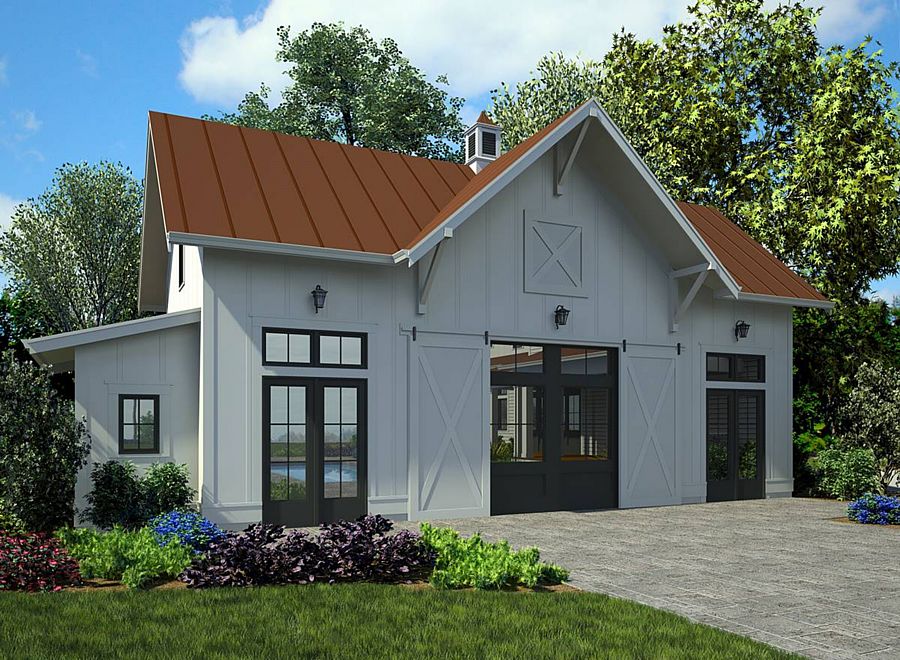
|
| We have a variety of unique designs in our collection that aren't homes in their own right, but they have a lot to offer! Plan 7452, for example, is a cabana with 995 square feet of spacious hosting potential complete with a peninsula kitchenette and a full bath. Still looking for additional parking? There's also a two-car tandem garage in back! |
| Plan 7452 |
.
.
|
|
FOLLOW US ON SOCIAL MEDIA
877-895-5299 | DFDHousePlans.com | Find a Plan
|

