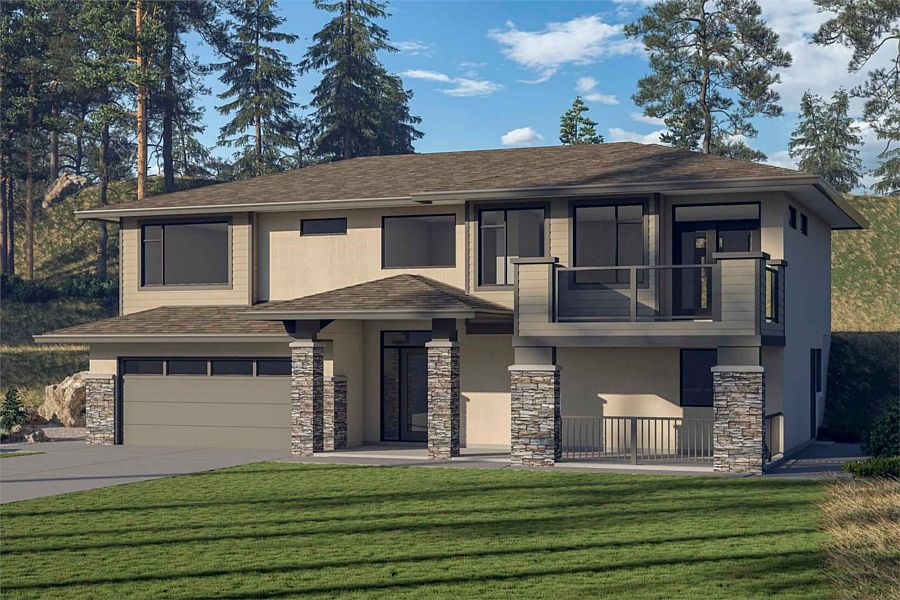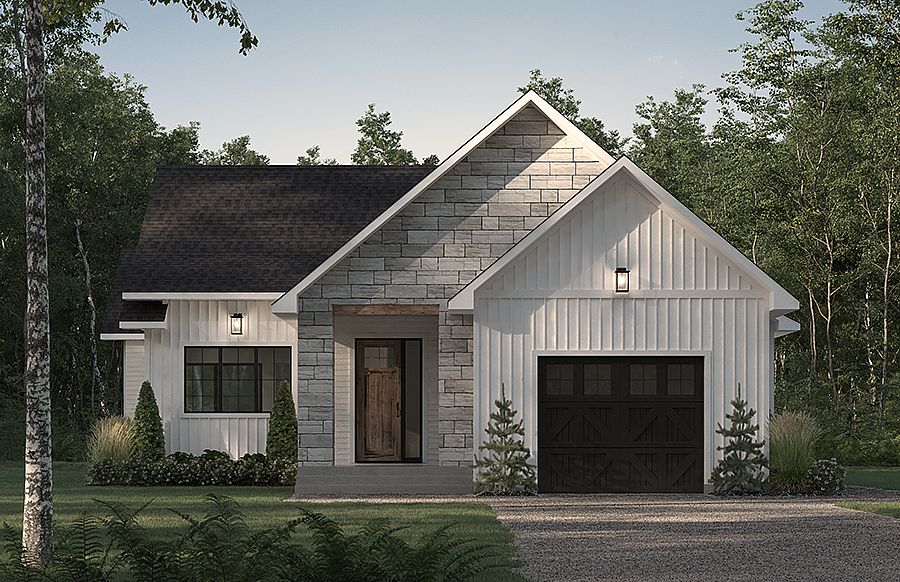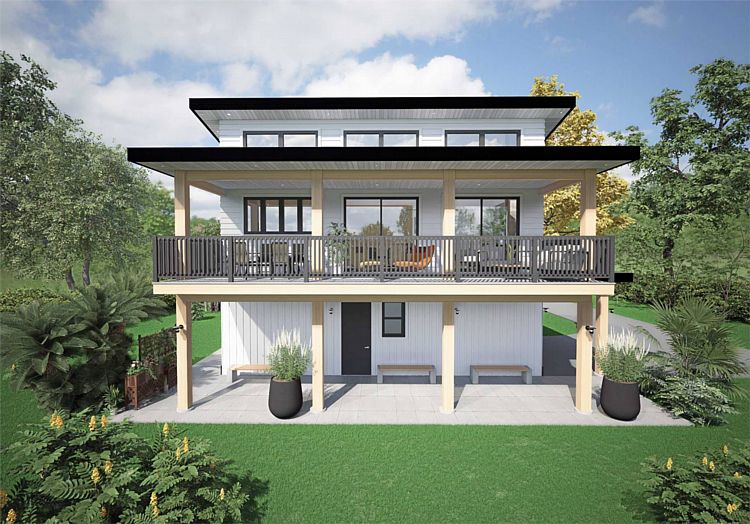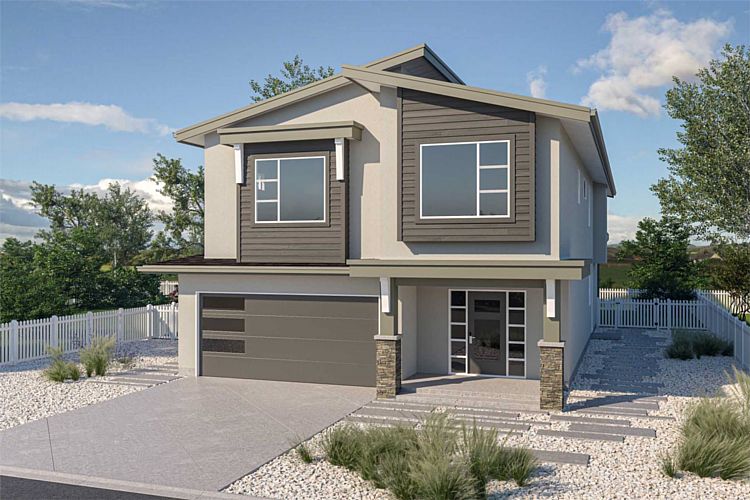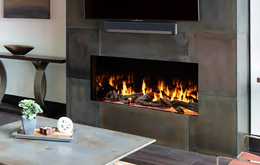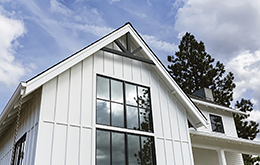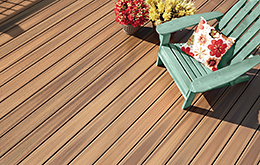|
Homes with Flipped Floor Plans
If you haven't heard of an inverted floor plan, you're not alone! This design feature is considered niche by many, but it actually has a lot of appeal. Inverted home designs place their main living spaces up top, allowing them to take in better views and natural lighting than first-floor living spaces in multi-level layouts. The entry floor often includes the garage, some bedrooms, or even unfinished space you can complete in the future. Explore these unique homes and see if one offers the practical and aesthetic solutions you've been searching for! |
|
|
|
A Compact View-Worthy Plan
|
|
House Plan 9501 offers 1,764 square feet in a rectangular footprint. The first floor has a two-car garage, an airlock vestibule, and a bedroom suite. Upstairs, there's a primary suite, an open-concept great room, and a full-width deck!
|
|
See This Design
|
|
|
|
|
A Narrow & Expandable Design
|
|
House Plan 10034 is a narrow design that puts all of its 1,572 square feet upstairs, complete with open living space and three bedrooms. As for the lower level, it has the garage, foyer, and a future suite with two bedrooms!
|
|
Learn More about This Plan
|
|
|
We also have inverted designs that look like one-story homes at first, but they actually have finished space in the basement level. House Plan 4241 is one example—it evenly splits its 2,758 square feet between the main and lower floors, with two bedrooms per level, a cathedral great room, and a family room and an office downstairs. Our basement collection has everything from this to super basic basements you can make your own!
|
|
Basement Collection
|
House Plan 4241
|
.
.
|
Our Architect Preferred Products
|
|
FOLLOW US ON SOCIAL MEDIA
|
|

