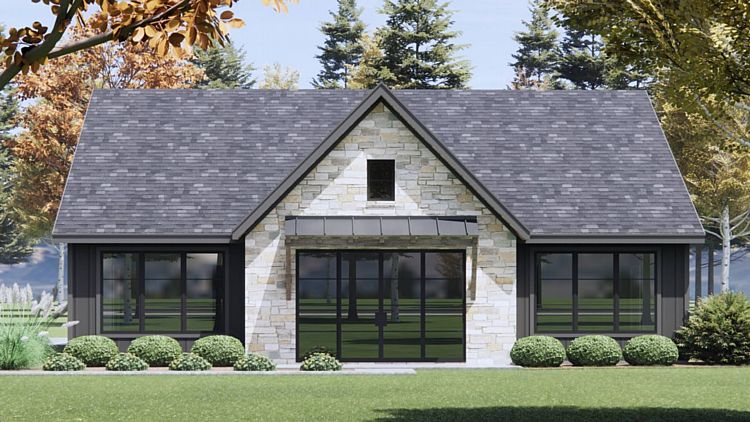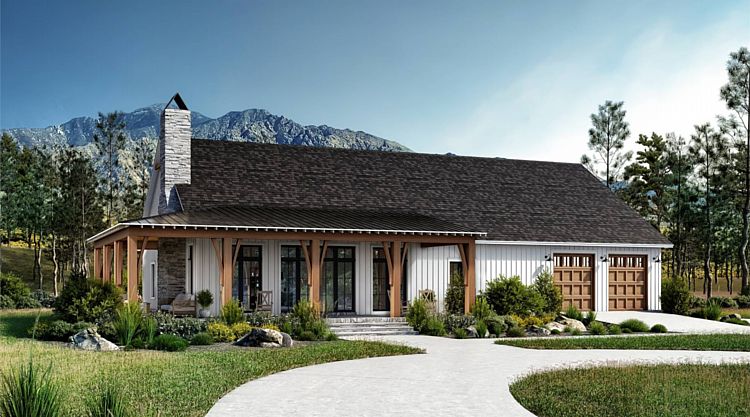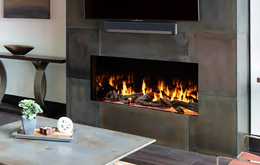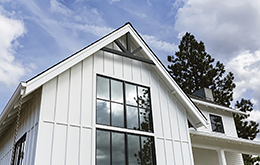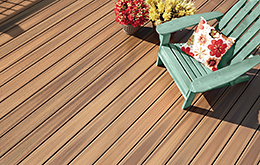VOLUME 252 // 02-12-25 |

|
| NEW HOUSE PLANS | MODERN PLANS | SMALL HOUSE PLANS | FARMHOUSE PLANS | ALL PLANS |
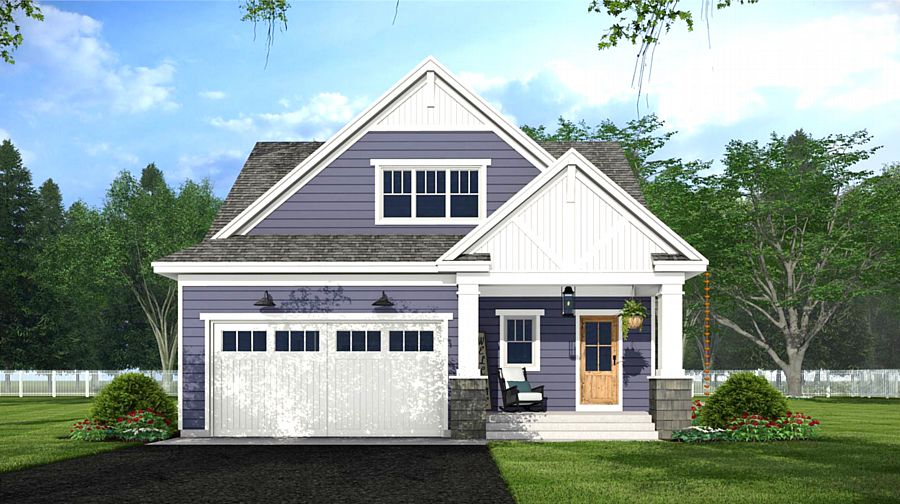
|
| Pictured: House Plan 10116 |
|
Affordable Family-Sized Homes
Whether you're looking to fill your home with kids, have space for guests, or leave some extra room for work or play, our four-bedroom designs are here for your consideration! Plenty of them are even great for building on a budget thanks to their simple shapes and thoughtful designs. Explore our affordable four-bedroom homes and find the perfect solution for your family and lot requirements!
|
|
|||
|
|
|||
|
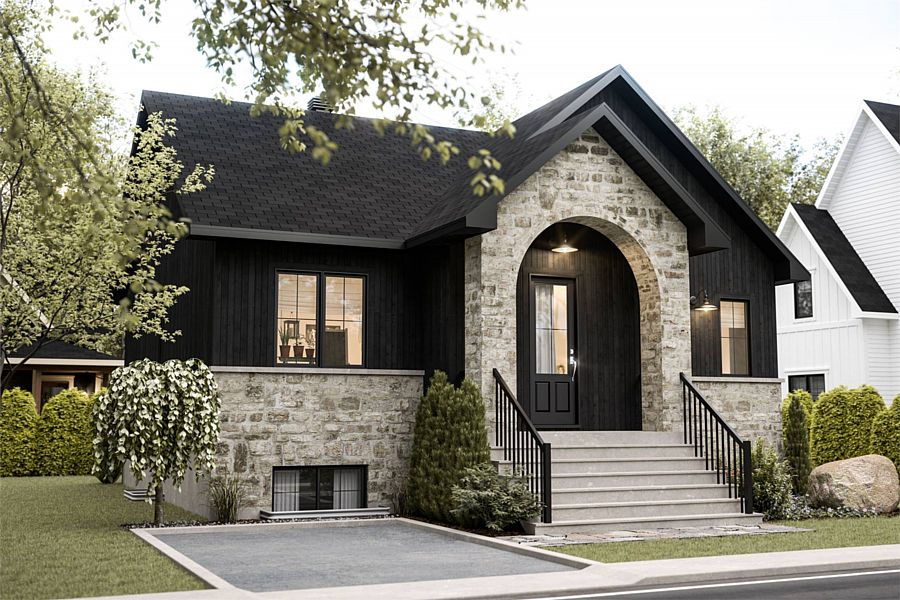
|
| Did you know that bi-level homes are more affordable than other types of layouts? It's because they stack their spaces and build down to make use of the basement foundation! House Plan 10001 is a lovely example of this with 2,334 square feet neatly split between two levels. The main floor includes the open-concept living areas, two bedrooms, and a large bathroom with a laundry chute while the basement has the family room, two more bedrooms, and another bath that connects to the laundry room. |
| Bi-Level Collection | House Plan 10001 |
.
.
|
|
FOLLOW US ON SOCIAL MEDIA
877-895-5299 | DFDHousePlans.com | Find a Plan
|
