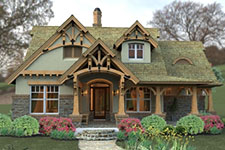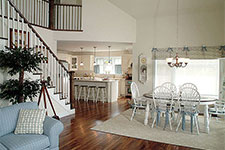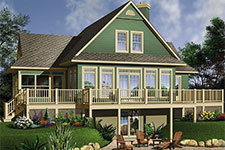Clever Design for Smaller Spaces
 
COZY COTTAGES

 
OPEN FLOOR PLANS

 
BEAUTIFUL PORCHES

    |
 |
 |
 |
 |
 |
|
S mall house plans will feel much larger than their square footage might suggest, provided interior spaces are utilized in an efficient and effective manner. Many of the small house plans in our collection feature an open floor plan and many of the amenities you'll find in large luxury homes but with a lower cost to build, maintain, and operate. While all of our smaller designs come in at under 2,000 square feet you can still expect to find butcher block islands, cozy nooks, bonus spaces, luxurious baths and even porches and patios.
And when it comes to designing the interior of your home, you want to make sure you keep that open and airy feeling even after you furnish it. The key principle in designing your small home's interior is to remember to decorate to scale and there are tips and tricks to make your home seem even larger by taking advantage of natural lighting, window placement, and paint shades. Take a look at our six design tips to create a home that will continue to be attractive, functional and efficient for decades to come. |
 |
 |
 |

|
|
 |
 |
 |
|
