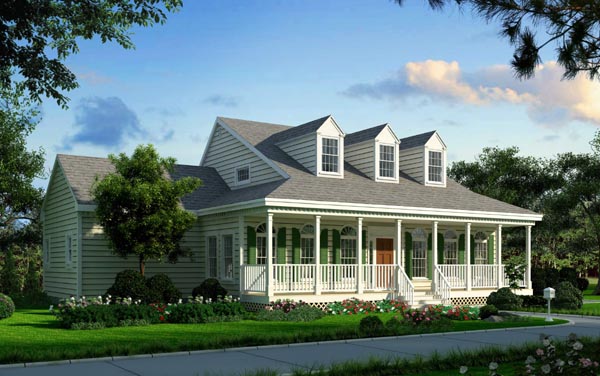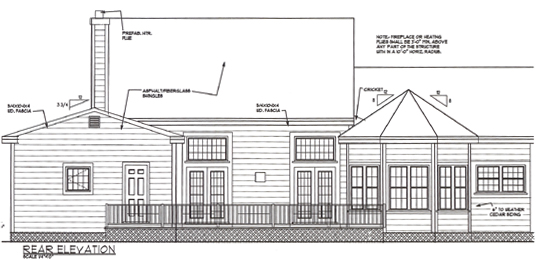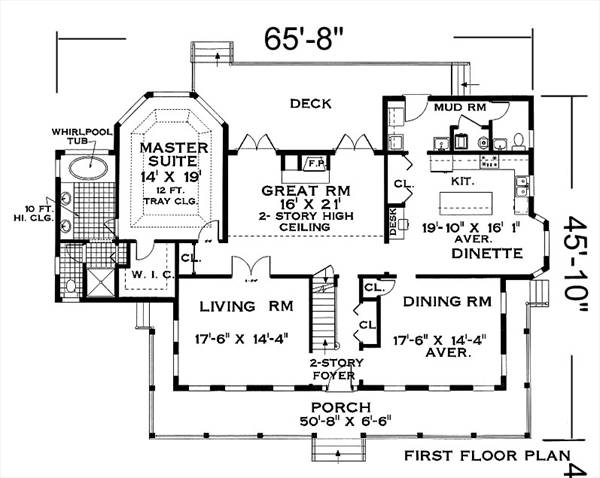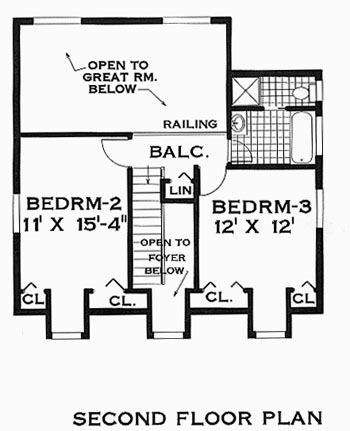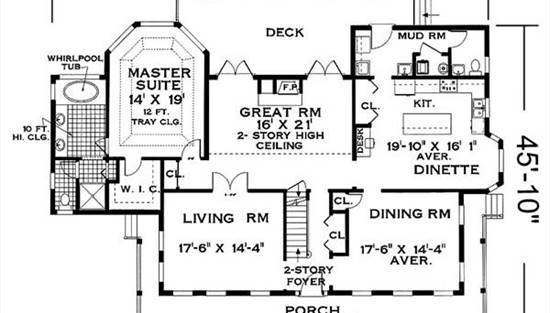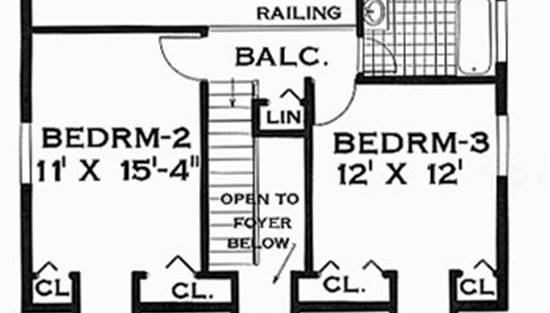- Plan Details
- |
- |
- Print Plan
- |
- Modify Plan
- |
- Reverse Plan
- |
- Cost-to-Build
- |
- View 3D
- |
- Advanced Search
About House Plan 1041:
This beautiful traditional style plan. This home is a great option for a new or growing family, thanks in part to its’ 2,639 square feet, 3 bedrooms and 2.5 bathrooms. A touch of symmetrical Cape Cod adds an additional level of appeal to this homes, while the magnificent front porch entices you. The front door gives way to a 2-story foyer as well as a formal living room to your left and a formal dining room to the right. The semi-open layout then flows in to this home’s masterpiece, a 2-story great room with 18’ ceilings and dual French doors flanking the fireplace, creating a beautiful aesthetic and providing exterior access. To the right of the great room is a kitchen that would make even the most seasoned chef jealous. A gourmet layout that is designed for maximum functionality and refined beauty, this kitchen comes complete with a dining nook for more informal family meals. The other wing of the first level houses the master suite, a true work of art in its own right. A spacious bedroom is made to feel larger thanks to its tray ceilings and large windows. A walk-in closet and spa style bathroom complete the suite and provide ample areas of relaxation. The second floor is simple yet functional as it offers 2 additional bedrooms as well as a shared full bathroom. A balcony looks below on to the great room, tying the space and the home together.
Plan Details
Key Features
Basement
Crawlspace
Detached
Detached Garage
Slab
Wraparound Porch
Build Beautiful With Our Trusted Brands
Our Guarantees
- Only the highest quality plans
- Int’l Residential Code Compliant
- Full structural details on all plans
- Best plan price guarantee
- Free modification Estimates
- Builder-ready construction drawings
- Expert advice from leading designers
- PDFs NOW!™ plans in minutes
- 100% satisfaction guarantee
- Free Home Building Organizer

.png)
