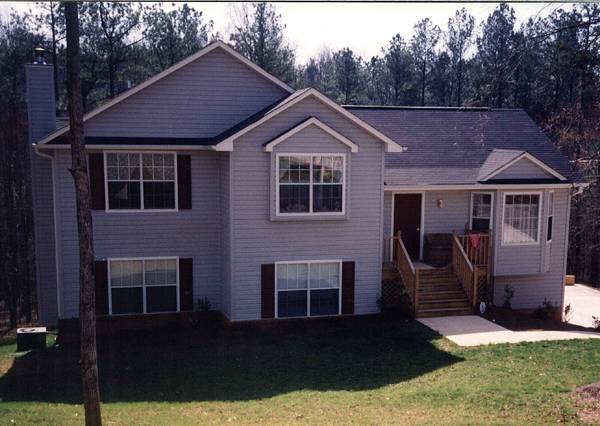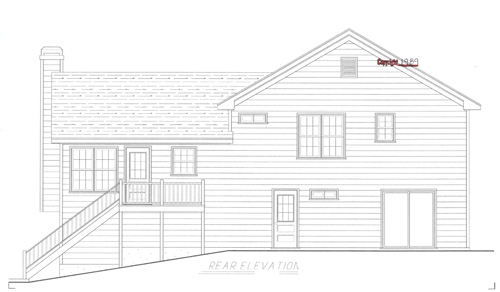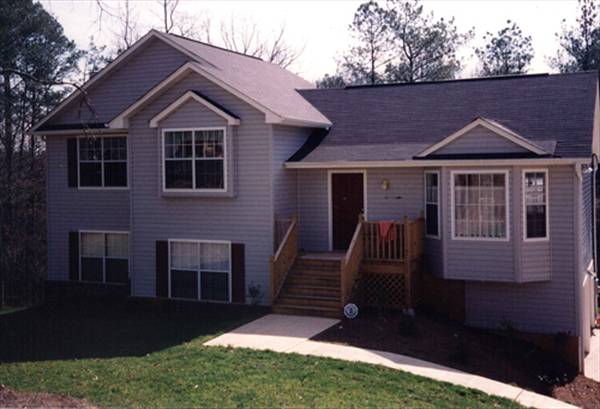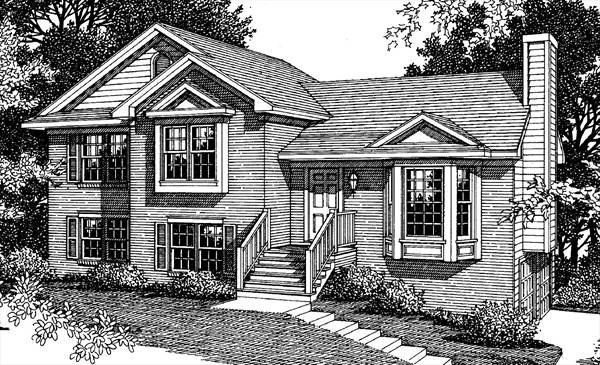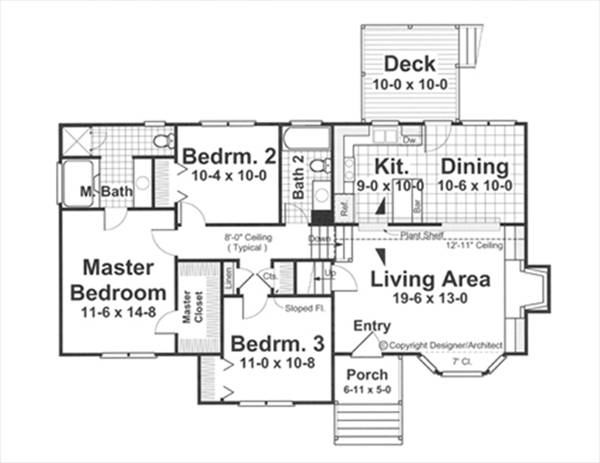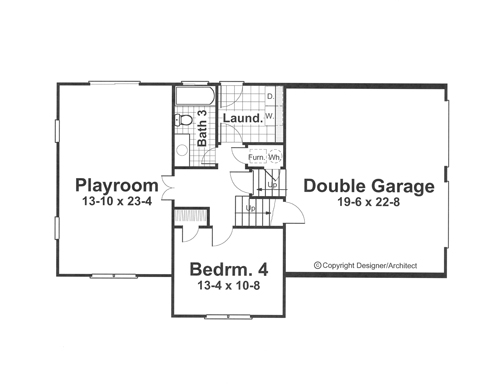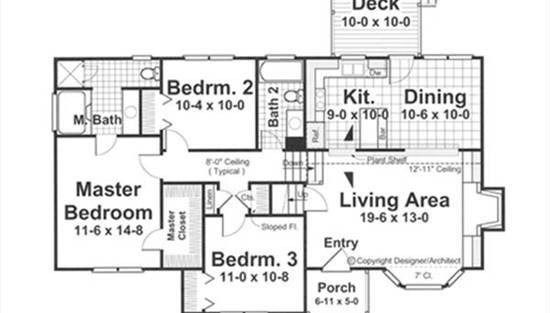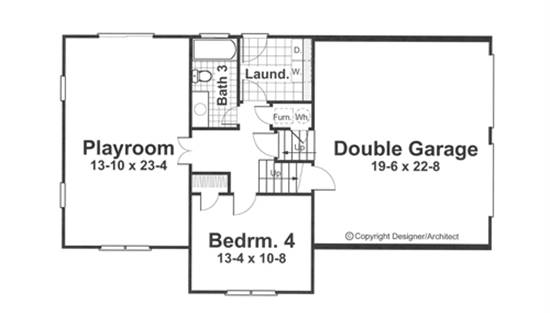- Plan Details
- |
- |
- Print Plan
- |
- Modify Plan
- |
- Reverse Plan
- |
- Cost-to-Build
- |
- View 3D
- |
- Advanced Search
About House Plan 1052:
This traditional plan has ample space for everyone to enjoy. Step on to the front porch and enter in to the open spaces that this 1,978 square foot home provides. Inside, you will love the expansive spaces and large rooms such as the living room which features a massive fireplace as its key feature. From there, you will find the gourmet kitchen and dining room with rear deck access nearby. Nearby, two bedrooms share a hallway bath while the master suite sits shortly down the hall. The master provides a large closet and a bathroom with a spa-style soaking tub. A lower level for this home provides a drive-under double garage, as well as a bedroom and a large bonus room with a shared full bathroom, a great and convenient space for guests or growing children who need some privacy.
Plan Details
Key Features
Attached
Basement
Bonus Room
Covered Front Porch
Daylight Basement
Deck
Fireplace
Great Room
Laundry 1st Fl
Primary Bdrm Main Floor
Nook / Breakfast Area
Open Floor Plan
Peninsula / Eating Bar
Rec Room
Separate Tub and Shower
Side-entry
Suited for corner lot
Suited for sloping lot
Vaulted Ceilings
Walk-in Closet
Walkout Basement
Build Beautiful With Our Trusted Brands
Our Guarantees
- Only the highest quality plans
- Int’l Residential Code Compliant
- Full structural details on all plans
- Best plan price guarantee
- Free modification Estimates
- Builder-ready construction drawings
- Expert advice from leading designers
- PDFs NOW!™ plans in minutes
- 100% satisfaction guarantee
- Free Home Building Organizer
.png)
.png)
