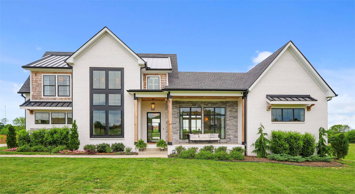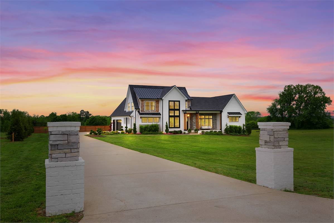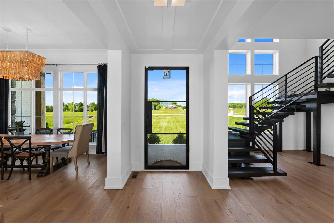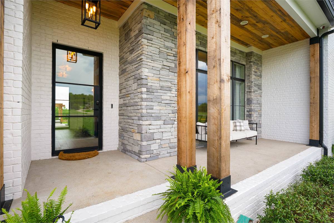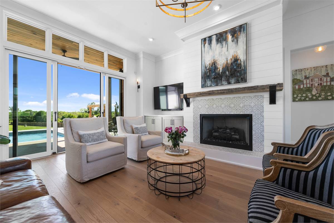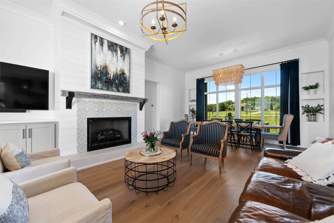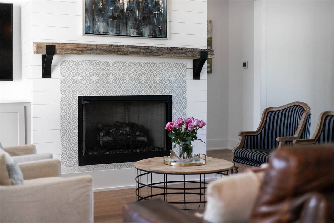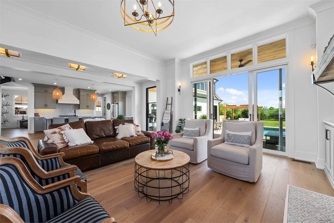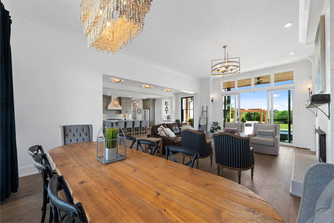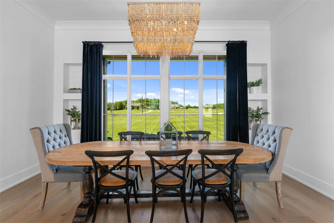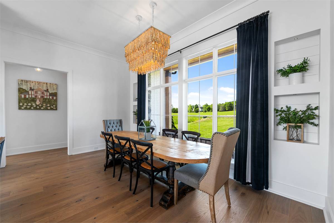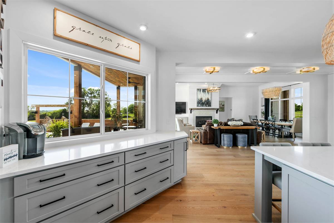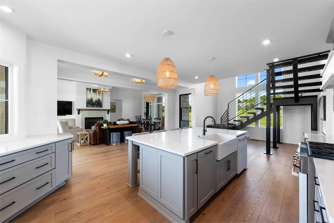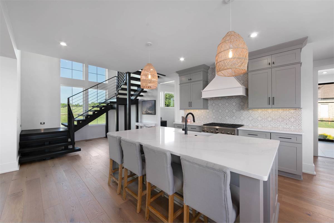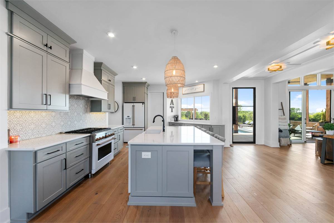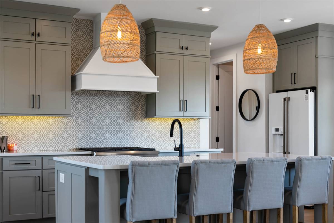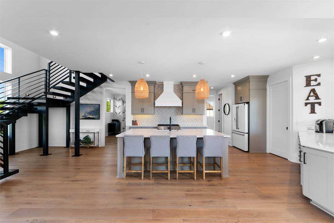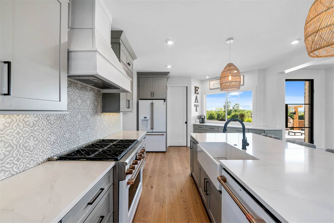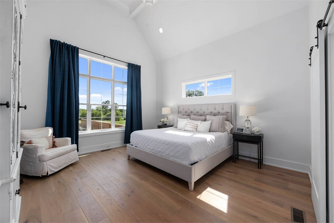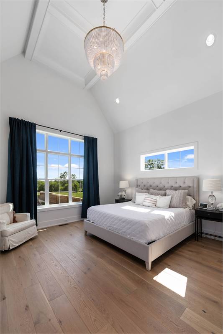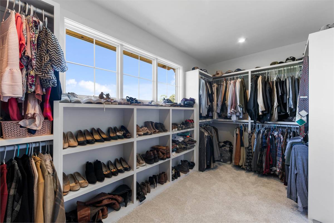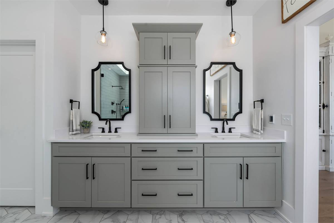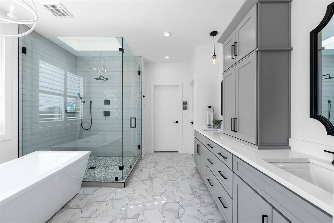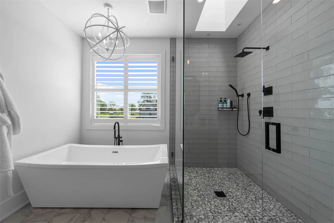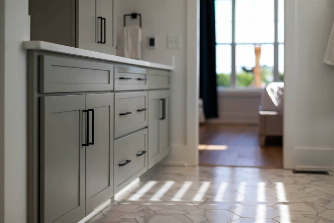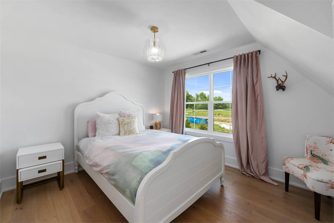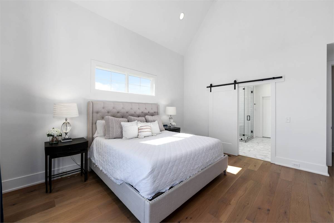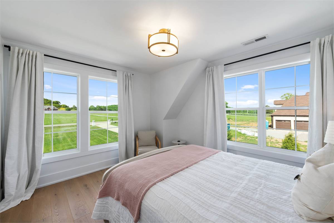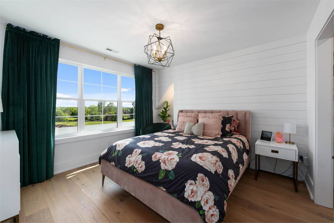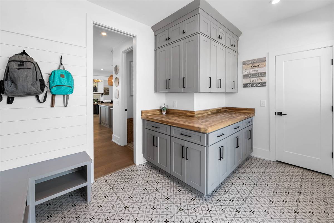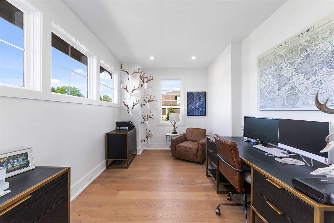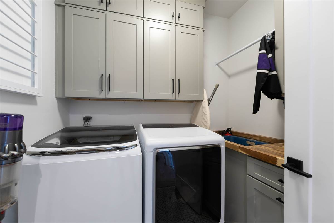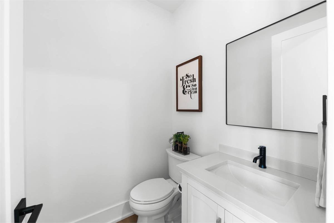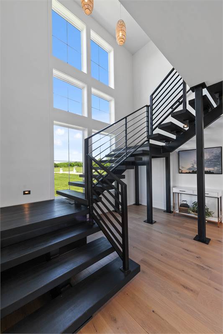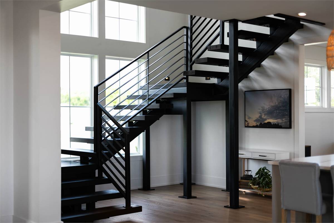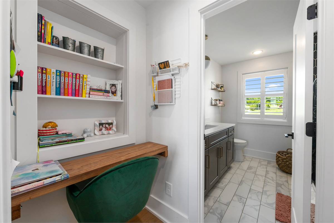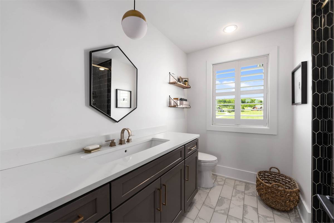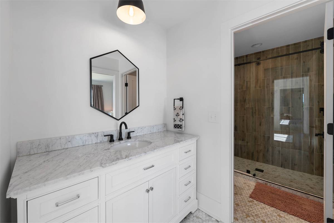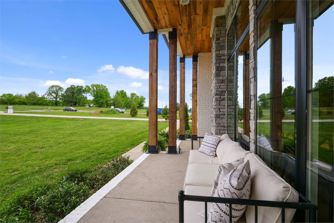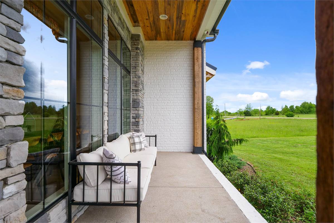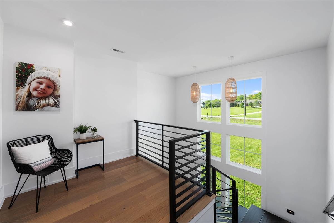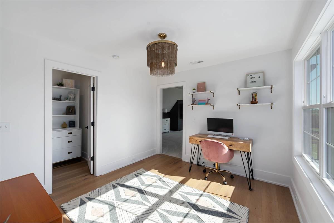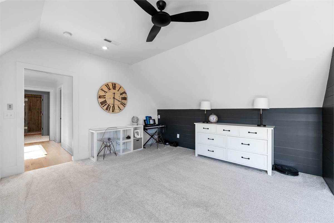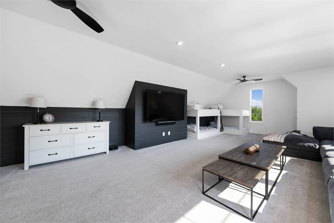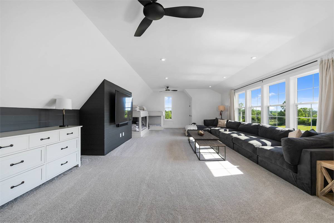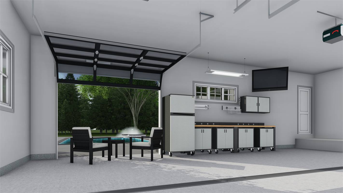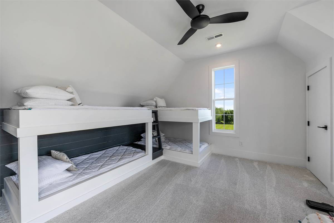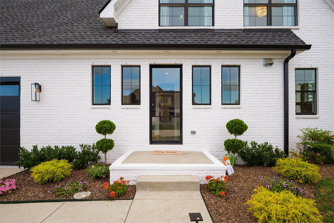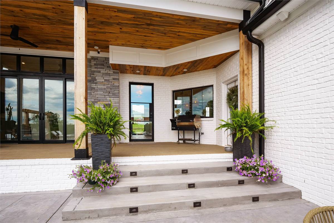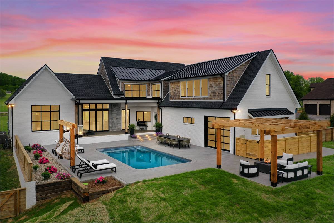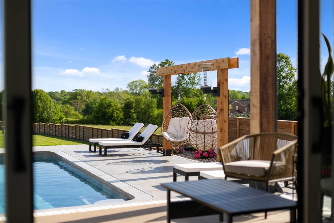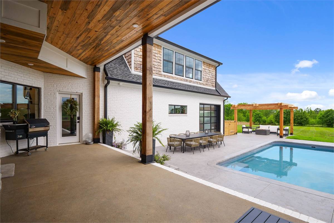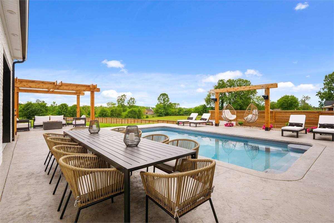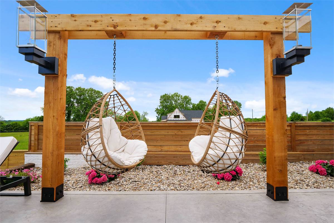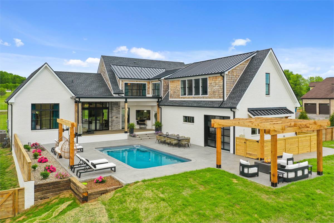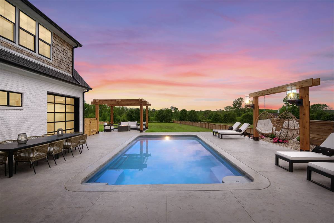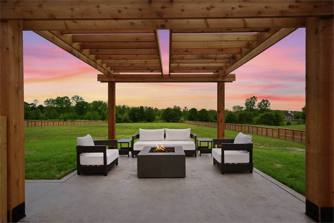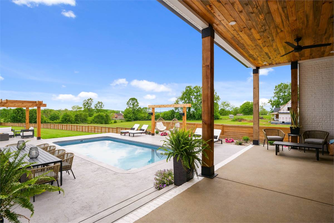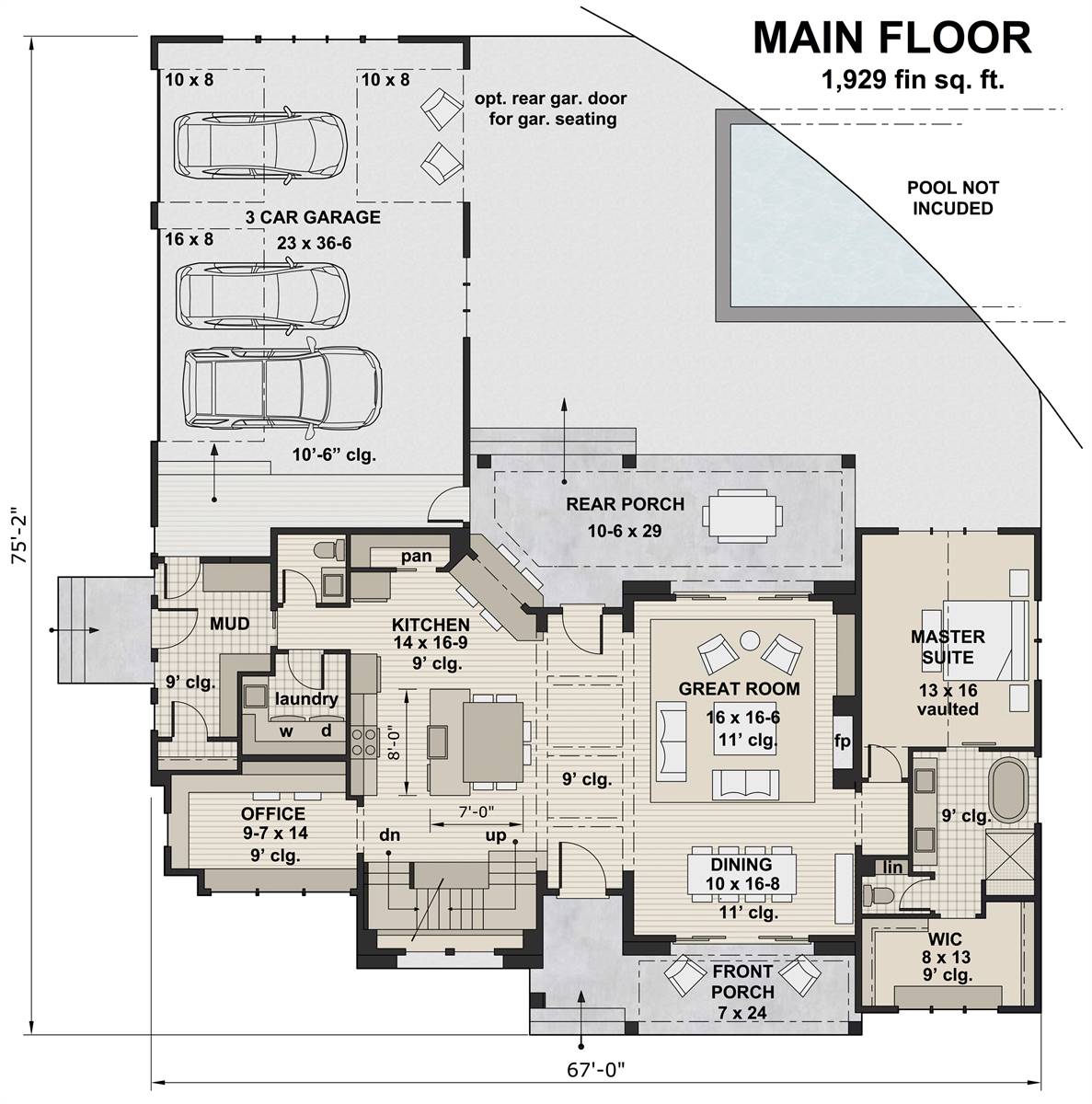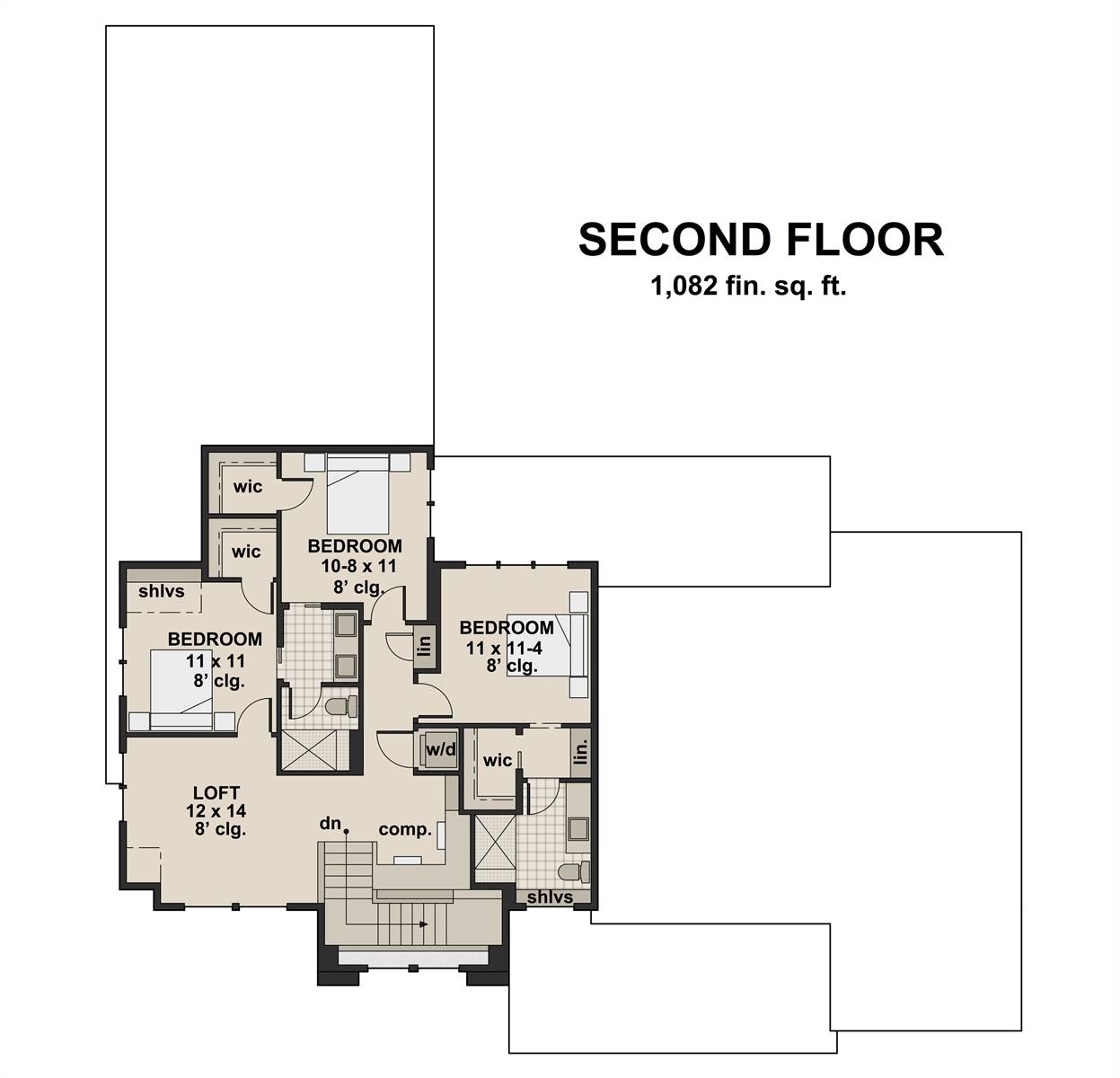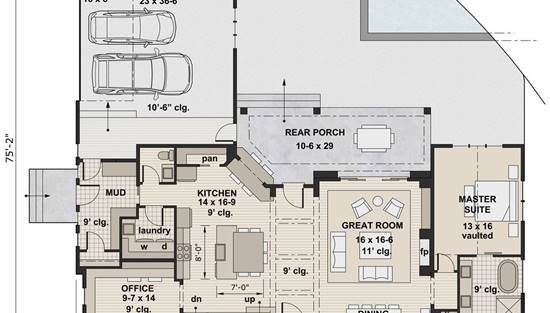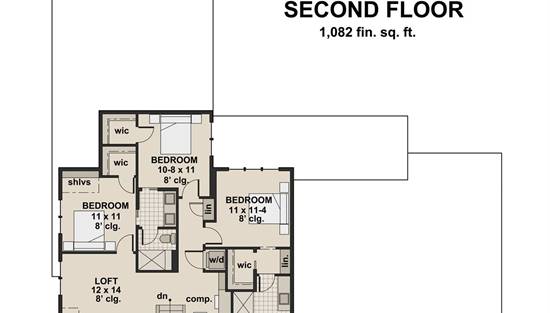- Plan Details
- |
- |
- Print Plan
- |
- Modify Plan
- |
- Reverse Plan
- |
- Cost-to-Build
- |
- View 3D
- |
- Advanced Search
About House Plan 1053:
A real dream come true, this special home is an unforgettable design featuring the best of modern and farmhouse styles. And with a 2-story family-friendly layout of 3,011 square feet, the 4 bed, 3.5 bath design offers something for everyone. The first level offers most of your main spaces, including a large yet cozy living room, along with a formal dining area and a kitchen that opens out to the back porch. You’ll also discover a drive-through 3-car garage along with a nearby mudroom, laundry, and private office, each serving their own useful functions. The first level also offers your master suite, ready for relaxation thanks to its large spa-styled bathroom and walk-in closet areas. Finally, move upstairs to reveal the auxiliary bedrooms, each with a walk-in closet of their own. There is even a loft and computer area, great for bringing everyone together in an even cozier environment. There are so many memories to be made within these walls!
Plan Details
Key Features
Attached
Basement
Covered Front Porch
Covered Rear Porch
Crawlspace
Daylight Basement
Dining Room
Double Vanity Sink
Great Room
Home Office
Kitchen Island
Laundry 1st Fl
Primary Bdrm Main Floor
Mud Room
Open Floor Plan
Rear-entry
Separate Tub and Shower
Side-entry
Walk-in Closet
Walk-in Pantry
Walkout Basement
Build Beautiful With Our Trusted Brands
Our Guarantees
- Only the highest quality plans
- Int’l Residential Code Compliant
- Full structural details on all plans
- Best plan price guarantee
- Free modification Estimates
- Builder-ready construction drawings
- Expert advice from leading designers
- PDFs NOW!™ plans in minutes
- 100% satisfaction guarantee
- Free Home Building Organizer
.png)
.png)
